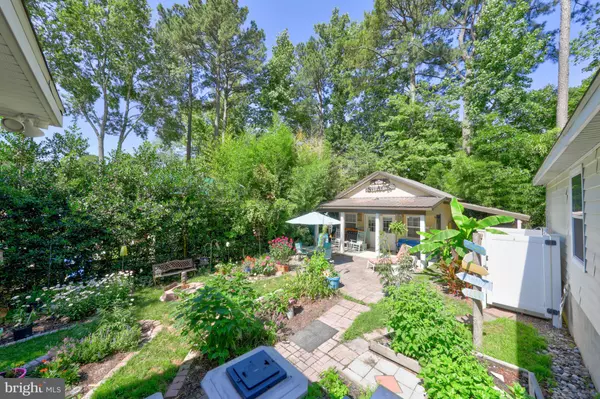$335,000
$315,000
6.3%For more information regarding the value of a property, please contact us for a free consultation.
3 Beds
3 Baths
1,917 SqFt
SOLD DATE : 10/21/2022
Key Details
Sold Price $335,000
Property Type Manufactured Home
Sub Type Manufactured
Listing Status Sold
Purchase Type For Sale
Square Footage 1,917 sqft
Price per Sqft $174
Subdivision Plantation Park
MLS Listing ID DESU2025342
Sold Date 10/21/22
Style Coastal
Bedrooms 3
Full Baths 2
Half Baths 1
HOA Fees $12/ann
HOA Y/N Y
Abv Grd Liv Area 1,917
Originating Board BRIGHT
Year Built 2009
Annual Tax Amount $684
Tax Year 2021
Lot Size 10,019 Sqft
Acres 0.23
Lot Dimensions 75.00 x 135.00
Property Description
Location is everything! Nestled on almost a quarter of an acre in the popular community of Plantation Park. You will be just minutes from Bethany Beach, Fenwick Island, and Ocean City, MD and all that coastal life has to offer. Take in nature relaxing in the fabulous, elevated screened porch with optional glass panels, low maintenance composite decking, a soaring cathedral ceiling, and an impressive five-blade oil-rubbed bronze ceiling fan. This retreat overlooks a tranquil backyard perfect for entertaining, enveloped by mature trees, lush landscaping, paver walkways and patios, an outside shower, a calming waterfall, and a beautiful koi pond. Two generously sized outbuildings on the property, one with heat and electric, provide ideal storage and space for a workshop, home office, studio, or gym! So many possibilities! Inside, enjoy an open floor plan where living space flows seamlessly through a spacious eat-in kitchen to the family, dining, and living rooms. The kitchen is well appointed with granite countertops, a classic subway tile backsplash, and a stand-alone island providing additional seating for those casual meals. Sleeping quarters encompass a primary bedroom showcasing an accent wood wall, new modern plank flooring, a walk-in closet, and an ensuite bath with soaking tub, stall shower, and dual sink vanity. Two additional nicely sized bedroom, full bath, mudroom/laundry and powder bath completes this single level living layout. Two wood burning stoves provide warmth during the cooler seasons! Residents enjoy low HOA fees, and land ownership making this property the perfect year-round home, vacation getaway for investment property. Make an appointment today!
Location
State DE
County Sussex
Area Baltimore Hundred (31001)
Zoning GR
Rooms
Other Rooms Living Room, Dining Room, Primary Bedroom, Bedroom 2, Bedroom 3, Kitchen, Family Room, Mud Room
Main Level Bedrooms 3
Interior
Interior Features Breakfast Area, Ceiling Fan(s), Combination Dining/Living, Combination Kitchen/Living, Crown Moldings, Dining Area, Entry Level Bedroom, Family Room Off Kitchen, Floor Plan - Open, Kitchen - Eat-In, Kitchen - Gourmet, Kitchen - Island, Kitchen - Table Space, Primary Bath(s), Recessed Lighting, Soaking Tub, Stall Shower, Tub Shower, Upgraded Countertops, Walk-in Closet(s), Window Treatments, Wood Stove
Hot Water Electric
Heating Forced Air
Cooling Central A/C, Ceiling Fan(s), Window Unit(s)
Flooring Carpet, Ceramic Tile, Laminate Plank
Equipment Built-In Microwave, Built-In Range, Dishwasher, Dryer, Exhaust Fan, Extra Refrigerator/Freezer, Icemaker, Microwave, Oven - Single, Oven/Range - Electric, Refrigerator, Stainless Steel Appliances, Stove, Washer, Water Conditioner - Owned, Water Heater
Window Features Double Pane,Screens,Vinyl Clad
Appliance Built-In Microwave, Built-In Range, Dishwasher, Dryer, Exhaust Fan, Extra Refrigerator/Freezer, Icemaker, Microwave, Oven - Single, Oven/Range - Electric, Refrigerator, Stainless Steel Appliances, Stove, Washer, Water Conditioner - Owned, Water Heater
Heat Source Propane - Leased
Laundry Has Laundry, Main Floor
Exterior
Exterior Feature Enclosed, Patio(s), Porch(es), Roof, Screened
Garage Spaces 4.0
Fence Partially
Waterfront N
Water Access N
View Garden/Lawn, Trees/Woods
Roof Type Shingle
Accessibility Other
Porch Enclosed, Patio(s), Porch(es), Roof, Screened
Total Parking Spaces 4
Garage N
Building
Lot Description Landscaping, Front Yard, Private, Rear Yard, SideYard(s), Trees/Wooded
Story 1
Sewer Public Sewer
Water Well
Architectural Style Coastal
Level or Stories 1
Additional Building Above Grade, Below Grade
Structure Type Dry Wall
New Construction N
Schools
Elementary Schools Lord Baltimore
Middle Schools Selbyville
High Schools Indian Riv
School District Indian River
Others
Senior Community No
Tax ID 134-16.00-252.00
Ownership Fee Simple
SqFt Source Assessor
Security Features Main Entrance Lock,Smoke Detector,Carbon Monoxide Detector(s),Exterior Cameras,Security System
Special Listing Condition Standard
Read Less Info
Want to know what your home might be worth? Contact us for a FREE valuation!

Our team is ready to help you sell your home for the highest possible price ASAP

Bought with COLLEEN KELLNER • Northrop Realty







