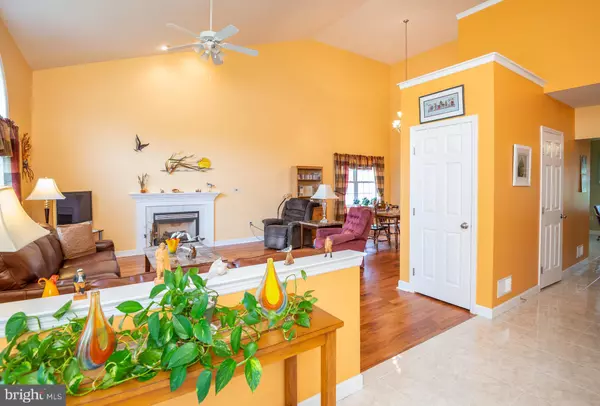$350,300
$324,900
7.8%For more information regarding the value of a property, please contact us for a free consultation.
3 Beds
3 Baths
2,060 SqFt
SOLD DATE : 09/30/2022
Key Details
Sold Price $350,300
Property Type Single Family Home
Sub Type Detached
Listing Status Sold
Purchase Type For Sale
Square Footage 2,060 sqft
Price per Sqft $170
Subdivision Lilyfield
MLS Listing ID PABK2017792
Sold Date 09/30/22
Style Traditional
Bedrooms 3
Full Baths 2
Half Baths 1
HOA Fees $230/mo
HOA Y/N Y
Abv Grd Liv Area 2,060
Originating Board BRIGHT
Year Built 2005
Annual Tax Amount $5,937
Tax Year 2022
Lot Size 3,920 Sqft
Acres 0.09
Lot Dimensions 0.00 x 0.00
Property Description
This stunning, immaculately maintained, 3 bedroom, 2.5 bathroom home in the highly sought-after 55+ community of Lilyfield is spotless and will absolutely impress! The meticulously maintained landscaping with stone flowerbeds and pavers gives this home incredible curb appeal and creates a warm, inviting feel from the moment you arrive. Home offers beautiful stone facade, 2 car, front entry garage with Polyurea floor coating application and asphalt driveway. Enter into the front door, off of the covered front porch, with the same Polyurea application, into the grand, 2 story foyer with tile flooring and coat closet. To your left you’ll discover the large living room with two story ceilings, ceiling fan, gas fireplace with tile surround, and gorgeous hardwood flooring that extends into the formal dining room. This space is perfect for dinner parties and family get togethers! The 24 handle eat in kitchen is equipped with two pantries, a spacious island, Corian countertops, tile backsplash, tile flooring, ceiling fan, nickel fixtures, and under cabinet lighting. Garbage disposal and microwave have been newly replaced. A pleasant dining area within the kitchen provides a glass slider to the rear covered patio with the same floor coating and leads you to the stunning and serene stone paver patio with stone flower bed surround. Back inside you can cool off with central air as you discover the centrally located half bath, main floor laundry, and the first-floor master suite! The master bedroom offers a massive walk-in closet, newer wall to wall carpeting, and a large private master bath with a deep jetted whirlpool tub/shower and a double vanity. Both bathrooms on the first floor have tilt out top drawers with added convenient storage space. Make your way to the second floor to find the 12x12 loft/sitting area before heading to the two remaining generously sized bedrooms both providing massive walk-in closets, ceiling fans, and plush carpeting. The second full bath with shower/tub and tile flooring completes the second floor. As if all of these incredible features weren’t enough, the huge, unfinished basement with painted, squeaky-clean floors holds the potential for an additional 950+ square feet of living space. Gas utilities, water softener and conditioner already in place, along with gutters guards on the back of the house. You will absolutely not want to miss this beauty! Call today for your private showing!
Location
State PA
County Berks
Area Spring Twp (10280)
Zoning RES
Rooms
Other Rooms Living Room, Dining Room, Primary Bedroom, Bedroom 2, Bedroom 3, Kitchen, Loft, Primary Bathroom, Full Bath, Half Bath
Basement Poured Concrete, Sump Pump, Unfinished
Main Level Bedrooms 1
Interior
Interior Features Carpet, Ceiling Fan(s), Dining Area, Entry Level Bedroom, Floor Plan - Open, Formal/Separate Dining Room, Kitchen - Eat-In, Kitchen - Island, Kitchen - Table Space, Pantry, Primary Bath(s), Recessed Lighting, Soaking Tub, Tub Shower, Upgraded Countertops, Walk-in Closet(s), Water Treat System, WhirlPool/HotTub, Wood Floors
Hot Water Natural Gas
Heating Forced Air
Cooling Central A/C
Flooring Carpet, Ceramic Tile, Hardwood
Fireplaces Number 1
Fireplaces Type Gas/Propane, Mantel(s)
Fireplace Y
Heat Source Natural Gas
Laundry Main Floor
Exterior
Exterior Feature Patio(s), Porch(es)
Garage Built In, Garage - Front Entry, Inside Access, Garage Door Opener
Garage Spaces 4.0
Utilities Available Cable TV Available, Phone Available
Water Access N
Roof Type Architectural Shingle
Accessibility None
Porch Patio(s), Porch(es)
Attached Garage 2
Total Parking Spaces 4
Garage Y
Building
Story 2
Foundation Concrete Perimeter
Sewer Public Sewer
Water Public
Architectural Style Traditional
Level or Stories 2
Additional Building Above Grade, Below Grade
New Construction N
Schools
School District Wilson
Others
HOA Fee Include Snow Removal,Common Area Maintenance,Lawn Maintenance
Senior Community Yes
Age Restriction 55
Tax ID 80-4375-06-39-7353
Ownership Fee Simple
SqFt Source Assessor
Acceptable Financing Cash, Conventional, FHA, VA
Listing Terms Cash, Conventional, FHA, VA
Financing Cash,Conventional,FHA,VA
Special Listing Condition Standard
Read Less Info
Want to know what your home might be worth? Contact us for a FREE valuation!

Our team is ready to help you sell your home for the highest possible price ASAP

Bought with Roger S Kline • Kingsway Realty - Ephrata







