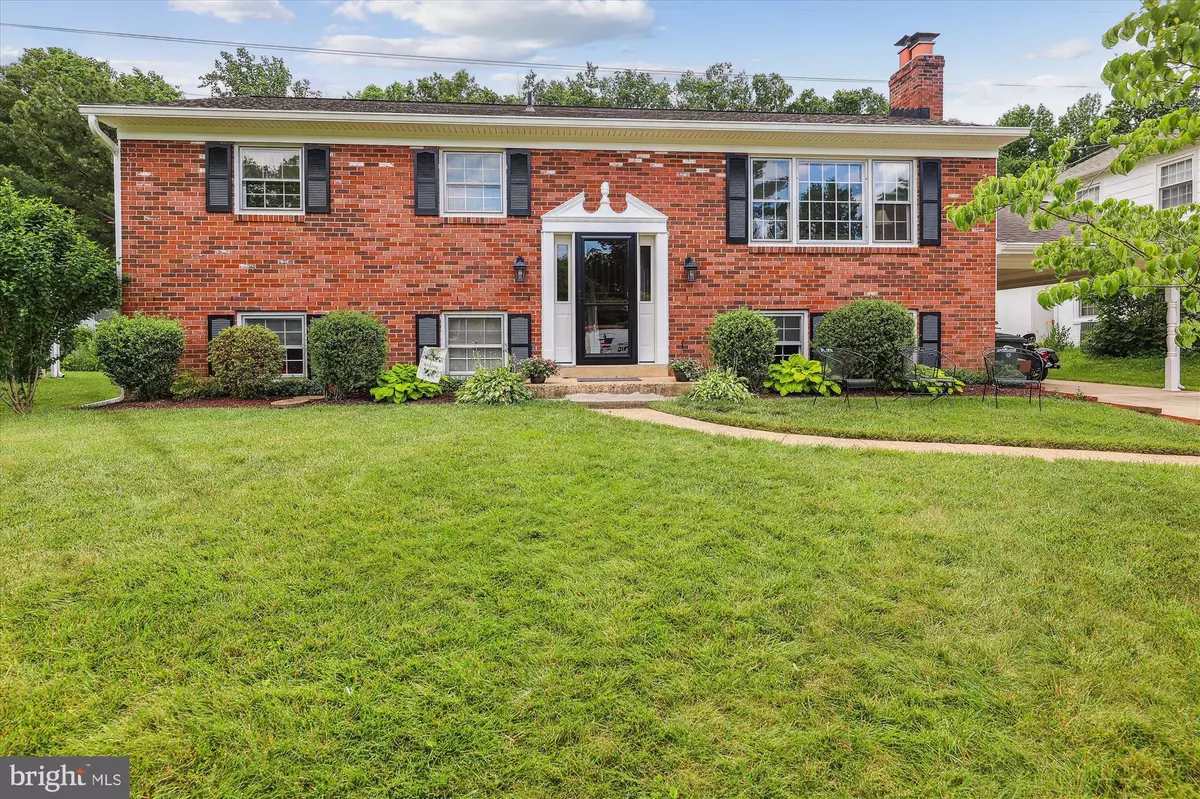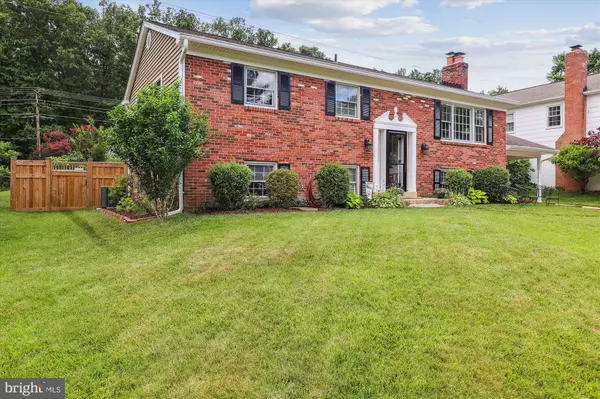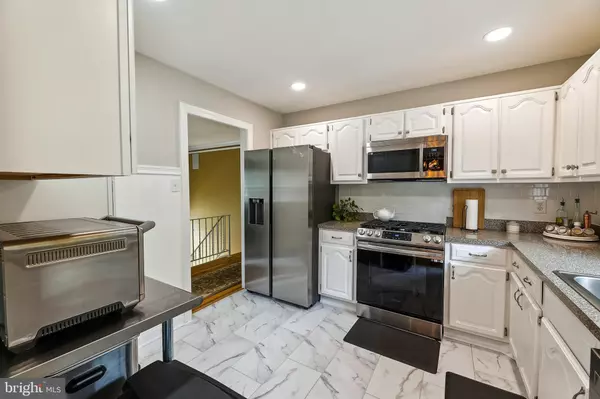$679,000
$679,000
For more information regarding the value of a property, please contact us for a free consultation.
4 Beds
2 Baths
1,144 SqFt
SOLD DATE : 08/16/2022
Key Details
Sold Price $679,000
Property Type Single Family Home
Sub Type Detached
Listing Status Sold
Purchase Type For Sale
Square Footage 1,144 sqft
Price per Sqft $593
Subdivision Hayfield Farm
MLS Listing ID VAFX2083316
Sold Date 08/16/22
Style Split Foyer
Bedrooms 4
Full Baths 2
HOA Y/N N
Abv Grd Liv Area 1,144
Originating Board BRIGHT
Year Built 1969
Annual Tax Amount $6,862
Tax Year 2022
Lot Size 0.254 Acres
Acres 0.25
Property Description
Amazing opportunity to own in the very popular, family neighborhood of Hayfield Farm . This 4 Bedroom, 2 Full Bath , 2 Fireplace home sits on a large, flat, beautifully landscaped lot. Updated kitchen and baths. New appliances. Beautifully refinished hardwood floors. Recessed lighting throughout. Sliding doors from dining room to large, sunny deck. Built in Surround Sound. Solid Core Doors on all bedrooms for privacy. Numerous updates done by current owners. 2 years old custom built fencing & new, custom built storage shed with 8 foot walls. Gutter Guards. Storage over carport. Walk to shopping, Elementary, Middle and High Schools. There is no HOA, but rather an optional citizens association. MEMBERSHIP TO THE NIEHGOBRHOOD HAYFIELD FARM SWIM CLUB TRANSFERS WITH THE HOME. NO WAITLISTING. Federally protected land behind entire backyard. Private. Quiet. Huntley Meadows park has 1500 acres of nature, wildlife, 1.6 miles of boardwalk trail, and numerous classes and camps for the children. Close to Ft. Belvoir, Old Town Alexandria, Tons of shopping. Public transportation in the Neighborhood. 5 miles to Huntington & Eisenhower Metros. 4 Miles to Ft. Belvoir & 1 Mile to Coast Guard. Numerous child care options. Click on video camera to open floor plans and large photos. VA assumable loan.
Location
State VA
County Fairfax
Zoning 131
Rooms
Other Rooms Living Room, Dining Room, Primary Bedroom, Bedroom 2, Bedroom 3, Bedroom 4, Kitchen, Family Room, Bathroom 1, Bathroom 2
Basement Fully Finished
Main Level Bedrooms 3
Interior
Hot Water Natural Gas
Heating Forced Air
Cooling Central A/C
Fireplaces Number 2
Fireplace Y
Heat Source Natural Gas
Exterior
Garage Spaces 1.0
Waterfront N
Water Access N
Accessibility None
Total Parking Spaces 1
Garage N
Building
Story 2
Foundation Other
Sewer Public Sewer
Water Public
Architectural Style Split Foyer
Level or Stories 2
Additional Building Above Grade, Below Grade
New Construction N
Schools
Elementary Schools Hayfield
Middle Schools Hayfield Secondary School
High Schools Hayfield
School District Fairfax County Public Schools
Others
Senior Community No
Tax ID 1002 02 0410A
Ownership Fee Simple
SqFt Source Assessor
Special Listing Condition Standard
Read Less Info
Want to know what your home might be worth? Contact us for a FREE valuation!

Our team is ready to help you sell your home for the highest possible price ASAP

Bought with Scott L Petersen • Pearson Smith Realty, LLC







