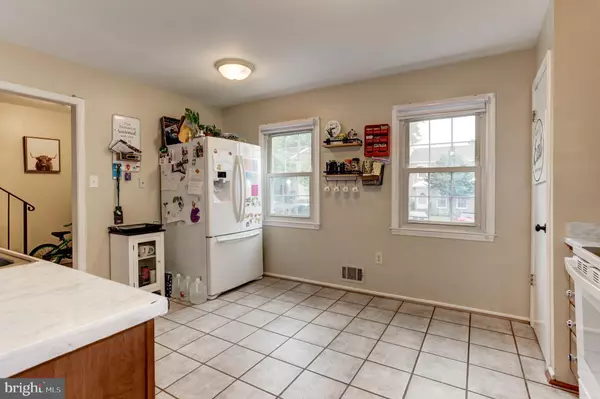$455,000
$455,000
For more information regarding the value of a property, please contact us for a free consultation.
4 Beds
4 Baths
2,201 SqFt
SOLD DATE : 07/27/2022
Key Details
Sold Price $455,000
Property Type Townhouse
Sub Type Interior Row/Townhouse
Listing Status Sold
Purchase Type For Sale
Square Footage 2,201 sqft
Price per Sqft $206
Subdivision Riverview Overlook
MLS Listing ID VAPW2031614
Sold Date 07/27/22
Style Colonial
Bedrooms 4
Full Baths 3
Half Baths 1
HOA Fees $65/qua
HOA Y/N Y
Abv Grd Liv Area 1,518
Originating Board BRIGHT
Year Built 1970
Annual Tax Amount $3,963
Tax Year 2022
Lot Size 1,747 Sqft
Acres 0.04
Property Description
12714 Harborview Dr.
Welcome to 12714 Harborview dr. This home is perfect for any family large or small. This home features 4 bedrooms and 3.5 bathrooms. This is not your regular town home; this home has been cared for and upgraded throughout. The brick front immediately welcomes you. As soon as you enter you are greeted with warm neutral colors and warm wood stairs. The large open kitchen is perfect for the cook in the family. This home features a large family room with a separate dining room not commonly found in townhomes. Upper-level bedroom are generous sizing with a upscale LVP installed throughout. Master bedroom is more than large enough to fit a King size bed with no issues. The basement is bright and open with a 4th bedroom and a full bathroom, with a great rec-room area. The basement walks out to a oversized deck perfect for summer bar-b-ques. Hvac 2022, Roof 2005.
Location
State VA
County Prince William
Zoning R6
Rooms
Basement Fully Finished, Improved, Interior Access, Outside Entrance, Rear Entrance
Interior
Interior Features Ceiling Fan(s), Dining Area, Family Room Off Kitchen, Kitchen - Table Space, Walk-in Closet(s), Wood Floors
Hot Water Electric
Heating Central
Cooling Central A/C
Flooring Hardwood, Ceramic Tile
Equipment Dishwasher, Disposal, Dryer, Microwave, Refrigerator, Stove, Washer
Furnishings No
Fireplace N
Appliance Dishwasher, Disposal, Dryer, Microwave, Refrigerator, Stove, Washer
Heat Source Electric
Laundry Basement
Exterior
Parking On Site 2
Fence Wood
Amenities Available Tot Lots/Playground
Water Access N
Roof Type Asphalt
Street Surface Paved
Accessibility None
Road Frontage Private
Garage N
Building
Story 3
Foundation Block
Sewer Public Sewer
Water Public
Architectural Style Colonial
Level or Stories 3
Additional Building Above Grade, Below Grade
Structure Type Dry Wall
New Construction N
Schools
Elementary Schools Occoquan
High Schools Woodbridge
School District Prince William County Public Schools
Others
Pets Allowed Y
HOA Fee Include None
Senior Community No
Tax ID 8393-71-6598
Ownership Fee Simple
SqFt Source Assessor
Acceptable Financing Cash, Conventional, FHA, USDA, VA, VHDA
Horse Property N
Listing Terms Cash, Conventional, FHA, USDA, VA, VHDA
Financing Cash,Conventional,FHA,USDA,VA,VHDA
Special Listing Condition Standard
Pets Description No Pet Restrictions
Read Less Info
Want to know what your home might be worth? Contact us for a FREE valuation!

Our team is ready to help you sell your home for the highest possible price ASAP

Bought with Zainab Fahim • Keller Williams Chantilly Ventures, LLC







