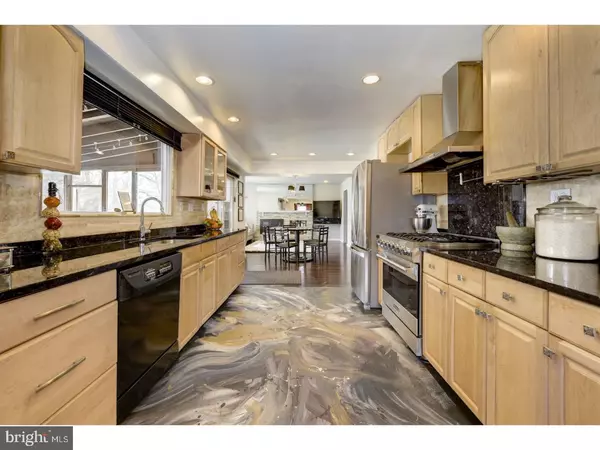$305,000
$310,000
1.6%For more information regarding the value of a property, please contact us for a free consultation.
4 Beds
3 Baths
2,717 SqFt
SOLD DATE : 06/22/2018
Key Details
Sold Price $305,000
Property Type Single Family Home
Sub Type Detached
Listing Status Sold
Purchase Type For Sale
Square Footage 2,717 sqft
Price per Sqft $112
Subdivision Twin Hills
MLS Listing ID 1000291104
Sold Date 06/22/18
Style Colonial
Bedrooms 4
Full Baths 2
Half Baths 1
HOA Y/N N
Abv Grd Liv Area 2,717
Originating Board TREND
Year Built 1969
Annual Tax Amount $8,816
Tax Year 2017
Lot Size 10,000 Sqft
Acres 0.23
Lot Dimensions 80X125
Property Description
Welcome to your new home! A place where you can vacation all year long. This 4 bedroom, 2 1/2 bath home is located on the banks of the Rancocas Creek and offers stunning views from the rear of the home. Visualize yourself as you enter into an open concept of living complete with hardwood floors and recessed lighting throughout. Let's start by walking into the large living room area which is illuminated by the recessed lighting and offers sliding doors leading to an enclosed patio. Continuing the visual tour let us enter into the dining room area that is a great space for special gatherings. In addition, this home boasts an updated chefs kitchen complete with Viking Stove, newer appliances, the convenience of a pot filler, granite countertops and eat-in area, all this with a spectacular view of the water and gorgeous pool ! Off the kitchen is the family room, a welcoming space which features a gas fireplace with stone surround and also offers wonderful views. From the family room/kitchen area you walk out to your 2nd Kitchen! This screened patio is complete with carpet, a 36" griddle, a Fire magic 60, 000 BTU side burner and large sink with plenty of counter space. This outdoor space is great for entertaining and offers easy access to the huge in-ground Sylvan 20'x40' pool. Enjoy this spectacular backyard which offers a stunning view of the Rancocas creek. Back inside the home, the second level offers a large master suite with hardwood flooring, cathedral ceiling, recessed lighting. The master bath features a Jacuzzi tub, along with a Luxe Bidet, and double closets. Additional bedrooms all offer its own special touches with ample space. This home offers so much, newer hot water heater, newer roof, Newly installed heater and A/C. Updated bathrooms. This home is just waiting for you to move in! Schedule a showing fast as this home will not be available for long!
Location
State NJ
County Burlington
Area Willingboro Twp (20338)
Zoning RES
Rooms
Other Rooms Living Room, Dining Room, Primary Bedroom, Bedroom 2, Bedroom 3, Kitchen, Family Room, Bedroom 1, Laundry, Attic
Interior
Interior Features Primary Bath(s), 2nd Kitchen, Kitchen - Eat-In
Hot Water Natural Gas
Heating Gas
Cooling Central A/C
Flooring Wood
Fireplaces Number 1
Fireplaces Type Stone
Equipment Dishwasher
Fireplace Y
Appliance Dishwasher
Heat Source Natural Gas
Laundry Main Floor
Exterior
Exterior Feature Porch(es)
Garage Spaces 5.0
Fence Other
Pool In Ground
View Water
Accessibility None
Porch Porch(es)
Attached Garage 2
Total Parking Spaces 5
Garage Y
Building
Story 2
Sewer Public Sewer
Water Public
Architectural Style Colonial
Level or Stories 2
Additional Building Above Grade
New Construction N
Schools
School District Willingboro Township Public Schools
Others
Senior Community No
Tax ID 38-01128-00018
Ownership Fee Simple
Read Less Info
Want to know what your home might be worth? Contact us for a FREE valuation!

Our team is ready to help you sell your home for the highest possible price ASAP

Bought with Non Subscribing Member • Non Member Office







