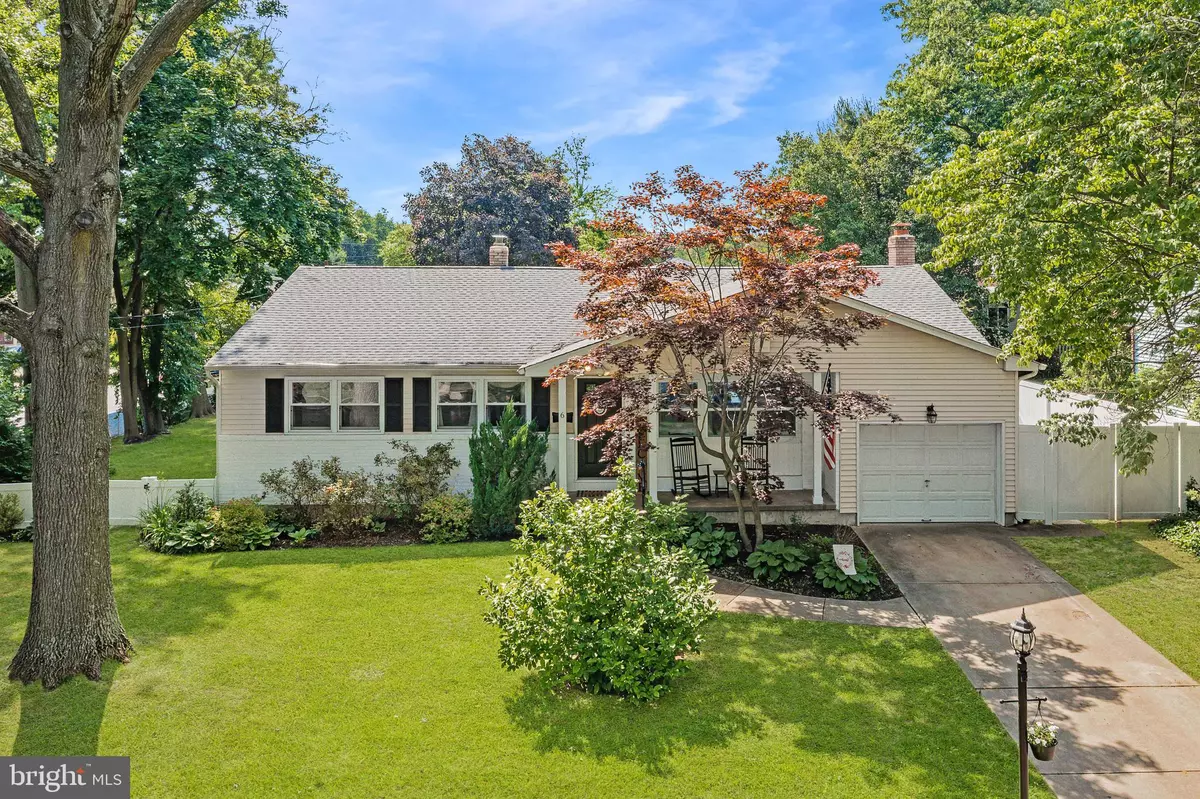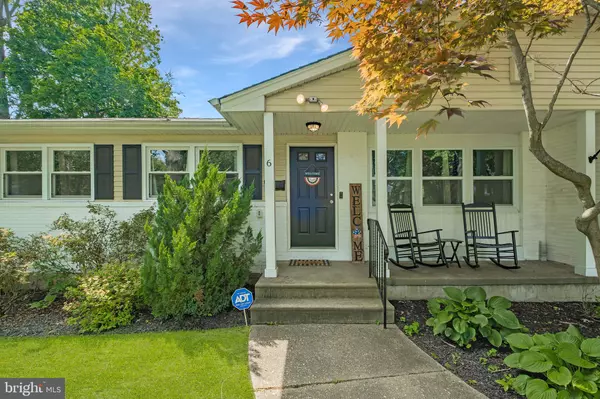$398,000
$365,000
9.0%For more information regarding the value of a property, please contact us for a free consultation.
3 Beds
2 Baths
1,521 SqFt
SOLD DATE : 07/22/2022
Key Details
Sold Price $398,000
Property Type Single Family Home
Sub Type Detached
Listing Status Sold
Purchase Type For Sale
Square Footage 1,521 sqft
Price per Sqft $261
Subdivision Knollwood
MLS Listing ID NJCD2028036
Sold Date 07/22/22
Style Raised Ranch/Rambler
Bedrooms 3
Full Baths 2
HOA Y/N N
Abv Grd Liv Area 1,521
Originating Board BRIGHT
Year Built 1966
Annual Tax Amount $8,836
Tax Year 2020
Lot Size 0.264 Acres
Acres 0.26
Lot Dimensions 100.00 x 115.00
Property Description
Welcome to 6 Forge Lane, a beautifully updated 3 bedroom, 2 full bath Ranch home with huge full basement, located on a .26 acre corner lot in the sought after Knollwood community in Cherry Hill. Find ease and comfort of one floor living which features hardwood flooring throughout, brand new windows, updated kitchen and baths and neutrally painted throughout. All you have to do is unpack your bags and enjoy! The recently renovated kitchen includes 36 inch white cabinetry, granite countertops, stainless steel appliances, tiled flooring and a cozy breakfast area featuring custom built in bench seating and storage. Off the kitchen, perfect for entertaining you’ll find the large dining area and sunken den which includes custom built bookshelves surrounding the wood burning fireplace. Open concept living at its best, adjacent to dining and den, a spacious front sun lit family room with large front windows. Down the hall, you’ll find the Primary Bedroom with walk-in closet and updated ensuite full bathroom with stall shower and the two other nicely sized bedrooms with ample closet space and a shared, updated hallway full bathroom. Extra large unfinished basement is ready to be finished, potentially doubling the square footage. Outside, a fully fenced and meticulously cared for grounds with all new landscaping which now includes brand new 7 zone irrigation system! Additional features include: 1-Car Garage, Newer Roof, Gutters and Downspouts (2017), Hot Water Heater (2019), Brand New Fencing (2020), HVAC (2016), New Windows throughout (2016), Waterproofing and New Sump (2016), 6 Panel Interior Doors (2016), Gas Grill with Gas Line attached, and that’s just naming a few! All conveniently located near major highways such as Rt 38, Rt 70, Rt 295 and a quick drive to Philadelphia and Shore Points and the award winning Cherry Hill schools! Don’t miss your opportunity to make this home yours!
Location
State NJ
County Camden
Area Cherry Hill Twp (20409)
Zoning RES
Rooms
Other Rooms Living Room, Dining Room, Primary Bedroom, Bedroom 2, Kitchen, Family Room, Basement, Bedroom 1, Bathroom 2, Primary Bathroom
Basement Full, Unfinished
Main Level Bedrooms 3
Interior
Interior Features Primary Bath(s), Stall Shower, Kitchen - Eat-In, Attic, Breakfast Area, Built-Ins, Ceiling Fan(s), Combination Dining/Living, Dining Area, Entry Level Bedroom, Family Room Off Kitchen, Floor Plan - Open, Upgraded Countertops, Walk-in Closet(s), Wood Floors
Hot Water Natural Gas
Heating Forced Air
Cooling Central A/C
Flooring Wood, Tile/Brick
Fireplaces Number 1
Fireplaces Type Brick
Equipment Dishwasher, Disposal, Built-In Microwave
Fireplace Y
Window Features Energy Efficient,Replacement
Appliance Dishwasher, Disposal, Built-In Microwave
Heat Source Natural Gas
Laundry Basement
Exterior
Exterior Feature Patio(s), Porch(es)
Garage Garage Door Opener, Garage - Front Entry, Inside Access
Garage Spaces 4.0
Fence Other
Utilities Available Cable TV
Waterfront N
Water Access N
Roof Type Pitched,Shingle
Accessibility None
Porch Patio(s), Porch(es)
Attached Garage 1
Total Parking Spaces 4
Garage Y
Building
Lot Description Corner, Level, Front Yard, Rear Yard, SideYard(s)
Story 1
Foundation Brick/Mortar
Sewer Public Sewer
Water Public
Architectural Style Raised Ranch/Rambler
Level or Stories 1
Additional Building Above Grade, Below Grade
New Construction N
Schools
Elementary Schools Joyce Kilmer
Middle Schools Carusi
High Schools Cherry Hill High - West
School District Cherry Hill Township Public Schools
Others
Senior Community No
Tax ID 09-00286 07-00019
Ownership Fee Simple
SqFt Source Assessor
Security Features Security System
Acceptable Financing Conventional, VA, FHA 203(b)
Listing Terms Conventional, VA, FHA 203(b)
Financing Conventional,VA,FHA 203(b)
Special Listing Condition Standard
Read Less Info
Want to know what your home might be worth? Contact us for a FREE valuation!

Our team is ready to help you sell your home for the highest possible price ASAP

Bought with Lindsey J Binks • Keller Williams Realty - Moorestown







