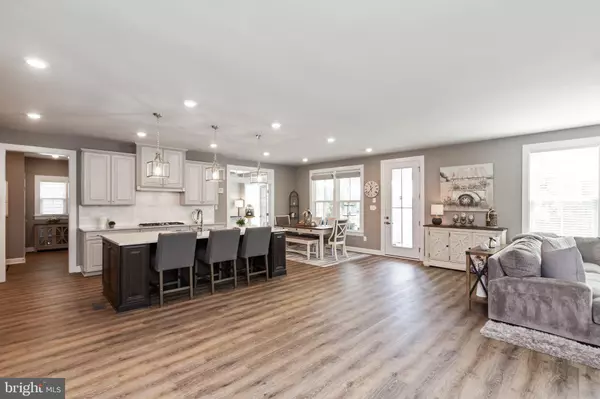$1,210,000
$1,249,900
3.2%For more information regarding the value of a property, please contact us for a free consultation.
5 Beds
5 Baths
4,647 SqFt
SOLD DATE : 07/15/2022
Key Details
Sold Price $1,210,000
Property Type Single Family Home
Sub Type Detached
Listing Status Sold
Purchase Type For Sale
Square Footage 4,647 sqft
Price per Sqft $260
Subdivision Grant At Willowsford
MLS Listing ID VALO2028482
Sold Date 07/15/22
Style Colonial
Bedrooms 5
Full Baths 4
Half Baths 1
HOA Fees $247/qua
HOA Y/N Y
Abv Grd Liv Area 3,562
Originating Board BRIGHT
Year Built 2019
Annual Tax Amount $9,783
Tax Year 2022
Lot Size 0.260 Acres
Acres 0.26
Property Description
Immaculately maintained and upgraded NV built Longwood model home in the sought after Grant at Willowsford. This beautiful home features 5 spacious bedrooms, 4 full baths and boasts almost 4700 sq. ft of living space. The home is situated on a premium cul-de-sac lot that backs to green space and offers lots of privacy. The main level features an incredible gourmet kitchen with upgraded soft-close cabinets, stainless steel appliances, a large center island, quartz countertops and marble backsplash, huge walk-in pantry and stunning 7 inch plank LVP flooring. Enjoy a morning cup of the coffee on the screened-in porch and take a work call in the private office with custom built-in shelves. Living room has a gas fireplace and the mudroom has tons of storage for coats, shoes and bags. The master bedroom suite has two spacious walk-in closets, a luxury master bath with dual vanities, soaking tub, and shower with two spa-like rainfall shower heads. The lower level is fully finished with a large recreation room and an additional bedroom and full bath for visiting guests. The beautiful yard is professionally landscaped with a sprinkler system to keep everything green. Willowsford was named one of the top communities in the nation and is a three time community of the year winner. It offers 2,000 acres of open space, a 300-acre working farm and a farm-to-table culinary program with a culinary director, pop-up restaurants, visiting chefs, and a farm market. Other unique amenities include more than 40 miles of trails and outdoor programming, resort-style pools, demonstration kitchens, a 7-acre lake and fitness centers. Close to schools, shopping and restaurants. Owner is RE Agent.
Location
State VA
County Loudoun
Zoning TR3UBF
Rooms
Basement Fully Finished
Interior
Hot Water Natural Gas
Heating Forced Air
Cooling Central A/C, Ceiling Fan(s)
Fireplaces Number 1
Heat Source Natural Gas
Exterior
Garage Garage - Front Entry
Garage Spaces 2.0
Amenities Available Bike Trail, Club House, Common Grounds, Community Center, Dog Park, Fitness Center, Jog/Walk Path, Lake, Meeting Room, Pool - Outdoor, Recreational Center, Tot Lots/Playground, Volleyball Courts
Waterfront N
Water Access N
View Trees/Woods
Accessibility None
Attached Garage 2
Total Parking Spaces 2
Garage Y
Building
Story 3
Foundation Concrete Perimeter
Sewer Public Sewer
Water Public
Architectural Style Colonial
Level or Stories 3
Additional Building Above Grade, Below Grade
New Construction N
Schools
School District Loudoun County Public Schools
Others
HOA Fee Include Common Area Maintenance,Fiber Optics at Dwelling,High Speed Internet,Management,Pool(s),Recreation Facility,Snow Removal,Trash
Senior Community No
Tax ID 284256144000
Ownership Fee Simple
SqFt Source Assessor
Special Listing Condition Standard
Read Less Info
Want to know what your home might be worth? Contact us for a FREE valuation!

Our team is ready to help you sell your home for the highest possible price ASAP

Bought with Lisa B. Adams • Pearson Smith Realty, LLC







