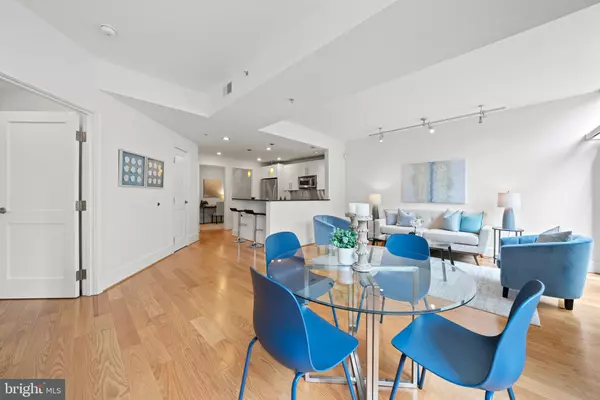$565,000
$565,000
For more information regarding the value of a property, please contact us for a free consultation.
2 Beds
2 Baths
1,118 SqFt
SOLD DATE : 07/07/2022
Key Details
Sold Price $565,000
Property Type Condo
Sub Type Condo/Co-op
Listing Status Sold
Purchase Type For Sale
Square Footage 1,118 sqft
Price per Sqft $505
Subdivision None Available
MLS Listing ID DCDC2050672
Sold Date 07/07/22
Style Contemporary
Bedrooms 2
Full Baths 1
Half Baths 1
Condo Fees $741/mo
HOA Y/N N
Abv Grd Liv Area 1,118
Originating Board BRIGHT
Year Built 2007
Annual Tax Amount $4,716
Tax Year 2021
Property Description
Bright and spacious 1 bedroom + den condo in the award-winning Beauregard building, located in the vibrant U Street neighborhood in NW DC. Enjoy luxurious city living at its best in this high-end building conveniently tucked away behind U Street Corridor, offering dozens of bars and restaurants to choose from, as well as the U Street Metro stop (Green and Yellow Lines) Trader Joe's, and Whole Foods located just moments away.
This open floor plan showcases soaring loft-like ceilings, an abundance of natural light coming through the wall of windows, and brand-new hardwood floors throughout. This ideal layout features an open kitchen outfitted with granite countertops, stainless steel appliances, a gas range, and an island that opens up to the generous living and dining room with direct access to your private patio to enjoy a drink or meal. The substantial primary bedroom comes with a massive walk-in closet, the largest youâll find in any condo in DC, an additional closet, and a brand new luxurious ensuite bathroom with dual vanity sinks and a glass-enclosed shower. The den is ideal for working from home or for hosting guests. Rounding out this beautiful unit is a half bathroom so guests do not have to enter the bedroom to use the restroom, incredible storage space, and an in-unit washer and dryer. The Beauregard is a full-service building with a concierge, security, fitness room, party room, roof terrace with incredible city vistas, and is pet friendly.
Location
State DC
County Washington
Zoning ARTS-2
Rooms
Main Level Bedrooms 2
Interior
Interior Features Combination Dining/Living, Combination Kitchen/Dining, Combination Kitchen/Living, Dining Area, Floor Plan - Open, Primary Bath(s), Stall Shower, Upgraded Countertops, Walk-in Closet(s), Window Treatments, Wood Floors
Hot Water Natural Gas
Heating Forced Air
Cooling Central A/C
Flooring Hardwood
Equipment Built-In Microwave, Built-In Range, Disposal, Dishwasher, Dryer, Freezer, Oven/Range - Gas, Refrigerator, Washer
Fireplace N
Appliance Built-In Microwave, Built-In Range, Disposal, Dishwasher, Dryer, Freezer, Oven/Range - Gas, Refrigerator, Washer
Heat Source Natural Gas
Laundry Dryer In Unit, Washer In Unit
Exterior
Amenities Available Fitness Center, Party Room
Waterfront N
Water Access N
Accessibility Other
Garage N
Building
Story 1
Unit Features Mid-Rise 5 - 8 Floors
Sewer Public Sewer
Water Public
Architectural Style Contemporary
Level or Stories 1
Additional Building Above Grade, Below Grade
New Construction N
Schools
School District District Of Columbia Public Schools
Others
Pets Allowed Y
HOA Fee Include Reserve Funds,Ext Bldg Maint,Common Area Maintenance,Gas,Insurance
Senior Community No
Tax ID 0303//2025
Ownership Condominium
Special Listing Condition Standard
Pets Description Cats OK, Dogs OK, Number Limit, Size/Weight Restriction
Read Less Info
Want to know what your home might be worth? Contact us for a FREE valuation!

Our team is ready to help you sell your home for the highest possible price ASAP

Bought with Vicky Pappalardo • Coldwell Banker Realty







