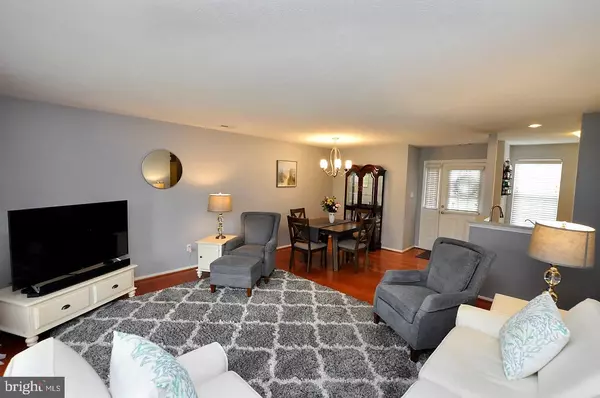$215,000
$215,000
For more information regarding the value of a property, please contact us for a free consultation.
2 Beds
2 Baths
1,045 SqFt
SOLD DATE : 06/27/2022
Key Details
Sold Price $215,000
Property Type Condo
Sub Type Condo/Co-op
Listing Status Sold
Purchase Type For Sale
Square Footage 1,045 sqft
Price per Sqft $205
Subdivision Whitebridge
MLS Listing ID NJBL2023518
Sold Date 06/27/22
Style Traditional
Bedrooms 2
Full Baths 2
Condo Fees $244/mo
HOA Y/N N
Abv Grd Liv Area 1,045
Originating Board BRIGHT
Year Built 1994
Annual Tax Amount $4,345
Tax Year 2021
Lot Dimensions 0.00 x 0.00
Property Description
This first floor, 2-bedroom, 2 full bath townhome has been beautifully updated. The open floor plan lends itself to easy entertaining. The kitchen has been recently remodeled and features quartzite countertops, stainless steel appliances, new cabinetry and a tile floor. Additional improvements include updated bathrooms, a freshly painted interior, new 6 panel doors, new carpet in the bedrooms, updated light fixtures and custom closet organizers. Wood floors can be found in the dining room, living room and continue down the hallway. A sliding glass door in the living room opens to a covered patio with water views. The master bedroom has two large closets plus a craft area which would also be a great spot for an in-home office. There is a huge exterior storage room. This townhome community is immaculately maintained and includes a pool, tennis courts and clubhouse. Theres plenty of walking paths, picturesque lakes and a picnic area. Youll never have to worry about lawn maintenance or snow removal, its all done for you. Your minutes away from popular shopping centers and restaurants. Philadelphia and the Jersey shore are also a short ride away.
Location
State NJ
County Burlington
Area Evesham Twp (20313)
Zoning MD
Rooms
Other Rooms Living Room, Dining Room, Primary Bedroom, Bedroom 2, Kitchen, Hobby Room
Main Level Bedrooms 2
Interior
Interior Features Built-Ins, Carpet, Floor Plan - Open, Kitchen - Gourmet, Pantry, Recessed Lighting, Upgraded Countertops, Walk-in Closet(s), Wood Floors
Hot Water Natural Gas
Heating Forced Air
Cooling Central A/C
Flooring Hardwood, Carpet, Tile/Brick
Fireplace N
Heat Source Natural Gas
Laundry Main Floor
Exterior
Amenities Available Bike Trail, Club House, Common Grounds, Lake, Pool - Outdoor, Tennis Courts, Tot Lots/Playground, Basketball Courts, Picnic Area
Water Access N
View Lake
Accessibility None
Garage N
Building
Lot Description Backs to Trees
Story 1
Foundation Slab
Sewer Public Sewer
Water Public
Architectural Style Traditional
Level or Stories 1
Additional Building Above Grade, Below Grade
New Construction N
Schools
Elementary Schools Jaggard
Middle Schools Marlton Middle M.S.
High Schools Cherokee H.S.
School District Evesham Township
Others
Pets Allowed Y
HOA Fee Include Common Area Maintenance,Lawn Maintenance,Management,Recreation Facility,Ext Bldg Maint,Insurance,Trash
Senior Community No
Tax ID 13-00017-00007-C0807
Ownership Condominium
Acceptable Financing Conventional, Cash
Listing Terms Conventional, Cash
Financing Conventional,Cash
Special Listing Condition Standard
Pets Allowed Number Limit, Cats OK, Dogs OK, Size/Weight Restriction
Read Less Info
Want to know what your home might be worth? Contact us for a FREE valuation!

Our team is ready to help you sell your home for the highest possible price ASAP

Bought with Eleanor A. McKenna • Pat McKenna Realtors







