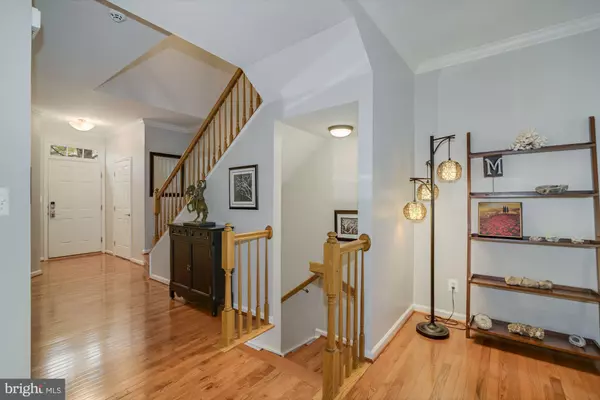$605,000
$575,000
5.2%For more information regarding the value of a property, please contact us for a free consultation.
3 Beds
4 Baths
2,661 SqFt
SOLD DATE : 06/01/2022
Key Details
Sold Price $605,000
Property Type Single Family Home
Sub Type Detached
Listing Status Sold
Purchase Type For Sale
Square Footage 2,661 sqft
Price per Sqft $227
Subdivision Somerset
MLS Listing ID VAPW2025446
Sold Date 06/01/22
Style Colonial
Bedrooms 3
Full Baths 3
Half Baths 1
HOA Fees $78/mo
HOA Y/N Y
Abv Grd Liv Area 1,812
Originating Board BRIGHT
Year Built 2002
Annual Tax Amount $5,218
Tax Year 2021
Lot Size 4,909 Sqft
Acres 0.11
Property Description
Beautiful 3 Story Colonial with 2600+ Sq. Ft. of living space, 3 Bedrooms, and 3.5 Baths. Hardwood flooring throughout the main and Upper level. The spacious open floorplan enters through the main Foyer leading to the Gourmet Kitchen with granite counter tops, stainless steel appliances, built in microwave, and gas range. Attached Cathedral ceiling sunroom and opening to the Dining Room and Family Room with gas fireplace. Upper level features the Primary Owner's Suite with large walk in closet and attached private luxury bath with soaking tub and separate shower. 2 Junior bedrooms share a full size bath. Lower level has a large workshop area with conveying cabinetry or could easily be converted to a recreation room. Walk out to the rear fenced yard with large deck and patio areas. 2 car front load garage, mature landscaping, and community amenities including pool!
Location
State VA
County Prince William
Zoning R6
Rooms
Other Rooms Dining Room, Primary Bedroom, Bedroom 2, Bedroom 3, Kitchen, Family Room, Foyer, Sun/Florida Room, Utility Room, Workshop, Bathroom 2, Bathroom 3, Primary Bathroom, Half Bath
Basement Full, Heated, Improved, Interior Access, Outside Entrance, Partially Finished, Rear Entrance, Walkout Level, Workshop
Interior
Interior Features Dining Area, Primary Bath(s), Upgraded Countertops, Floor Plan - Open, Attic, Ceiling Fan(s), Chair Railings, Crown Moldings, Kitchen - Gourmet, Pantry, Recessed Lighting, Soaking Tub, Stall Shower, Tub Shower, Wood Floors
Hot Water Natural Gas
Heating Forced Air
Cooling Central A/C
Flooring Ceramic Tile, Hardwood, Laminate Plank
Fireplaces Number 1
Fireplaces Type Gas/Propane
Equipment Dishwasher, Disposal, Dryer, Icemaker, Oven/Range - Gas, Refrigerator, Washer, Built-In Microwave, Exhaust Fan, Stainless Steel Appliances
Fireplace Y
Appliance Dishwasher, Disposal, Dryer, Icemaker, Oven/Range - Gas, Refrigerator, Washer, Built-In Microwave, Exhaust Fan, Stainless Steel Appliances
Heat Source Natural Gas
Laundry Has Laundry
Exterior
Exterior Feature Deck(s), Patio(s)
Garage Garage Door Opener, Garage - Front Entry, Inside Access
Garage Spaces 2.0
Fence Rear
Amenities Available Common Grounds, Pool - Outdoor, Tennis Courts, Tot Lots/Playground, Jog/Walk Path, Basketball Courts
Water Access N
Roof Type Shingle
Accessibility None
Porch Deck(s), Patio(s)
Attached Garage 2
Total Parking Spaces 2
Garage Y
Building
Lot Description Cleared, Landscaping
Story 3
Foundation Permanent
Sewer Public Sewer
Water Public
Architectural Style Colonial
Level or Stories 3
Additional Building Above Grade, Below Grade
Structure Type 9'+ Ceilings,Cathedral Ceilings,2 Story Ceilings
New Construction N
Schools
Elementary Schools Buckland Mills
Middle Schools Ronald Wilson Reagan
High Schools Gainesville
School District Prince William County Public Schools
Others
Senior Community No
Tax ID 7397-15-5076
Ownership Fee Simple
SqFt Source Assessor
Special Listing Condition Standard
Read Less Info
Want to know what your home might be worth? Contact us for a FREE valuation!

Our team is ready to help you sell your home for the highest possible price ASAP

Bought with Christopher Craddock • EXP Realty, LLC







