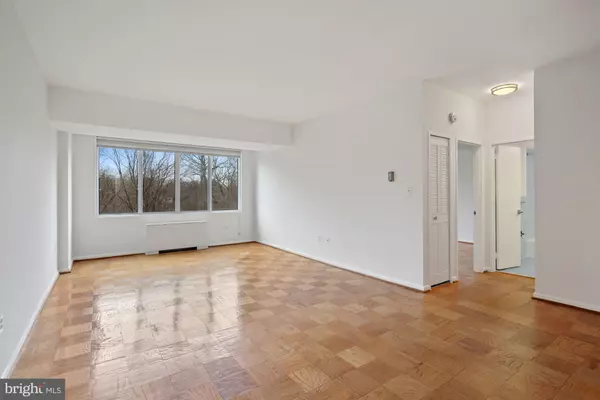$315,000
$315,000
For more information regarding the value of a property, please contact us for a free consultation.
1 Bed
1 Bath
790 SqFt
SOLD DATE : 05/03/2022
Key Details
Sold Price $315,000
Property Type Condo
Sub Type Condo/Co-op
Listing Status Sold
Purchase Type For Sale
Square Footage 790 sqft
Price per Sqft $398
Subdivision Forest Hills
MLS Listing ID DCDC2041426
Sold Date 05/03/22
Style Contemporary
Bedrooms 1
Full Baths 1
Condo Fees $869/mo
HOA Y/N N
Abv Grd Liv Area 790
Originating Board BRIGHT
Year Built 1964
Annual Tax Amount $2,494
Tax Year 2021
Property Description
Welcome to the light of this spacious 1 bedroom perched above the treetops. High ceilings with gorgeous views of Rock Creek Park add to the airiness. Ample space in both living and bed rooms allow for great work-from-home options. The kitchen boasts sleek maple cabinetry with upper and lower lighting, extra storage beneath the coffee bar, stainless appliances, and trendy concrete flooring. Recent upgrades include refrigerator (2020), Toto toilet (2020) and heating/cooling convectors (2013). This unit comes with a secured storage on the same floor and a deeded outdoor parking space (#85), viewable from the unit. The building is full service with a 24-Hour concierge desk and visitor parking out front. Packages are delivered to the front desk, logged into a tracking system that notifies residents, and held securely until pick-up. Two swimming pools and weight room. Steps to the Metro, grocery stores, and plenty of restaurants. You just cant ask for more, all located in the heart of DC. Welcome Home!
Location
State DC
County Washington
Zoning R2
Direction North
Rooms
Main Level Bedrooms 1
Interior
Interior Features Dining Area, Upgraded Countertops, Wood Floors, Floor Plan - Traditional
Hot Water Other
Heating Central
Cooling Central A/C
Flooring Hardwood, Concrete, Ceramic Tile
Equipment Dishwasher, Disposal, Icemaker, Microwave, Oven/Range - Gas, Refrigerator
Fireplace N
Appliance Dishwasher, Disposal, Icemaker, Microwave, Oven/Range - Gas, Refrigerator
Heat Source Central
Laundry Common
Exterior
Amenities Available Pool - Outdoor, Party Room, Exercise Room, Concierge, Common Grounds, Elevator, Meeting Room, Security
Water Access N
View Trees/Woods
Accessibility None
Garage N
Building
Story 1
Unit Features Hi-Rise 9+ Floors
Sewer Public Sewer
Water Public
Architectural Style Contemporary
Level or Stories 1
Additional Building Above Grade, Below Grade
Structure Type 9'+ Ceilings
New Construction N
Schools
School District District Of Columbia Public Schools
Others
Pets Allowed Y
HOA Fee Include Air Conditioning,Common Area Maintenance,Custodial Services Maintenance,Electricity,Ext Bldg Maint,Gas,Heat,Lawn Maintenance,Management,Insurance,Parking Fee,Pool(s),Reserve Funds,Sewer,Snow Removal,Trash,Water
Senior Community No
Tax ID 2049//2136
Ownership Condominium
Security Features Desk in Lobby,Doorman
Special Listing Condition Standard
Pets Description Cats OK
Read Less Info
Want to know what your home might be worth? Contact us for a FREE valuation!

Our team is ready to help you sell your home for the highest possible price ASAP

Bought with Dennis A Horner • Coldwell Banker Realty - Washington







