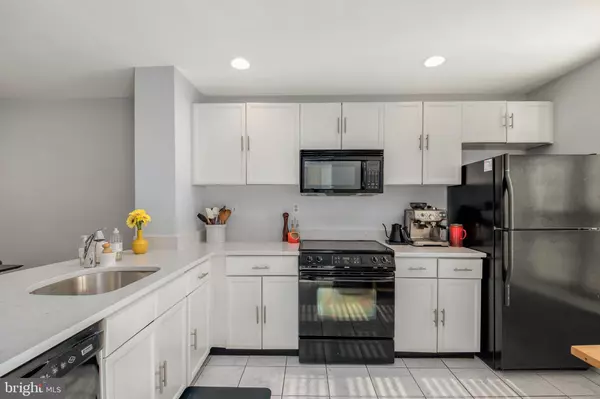$557,000
$599,900
7.2%For more information regarding the value of a property, please contact us for a free consultation.
2 Beds
3 Baths
1,632 SqFt
SOLD DATE : 03/22/2022
Key Details
Sold Price $557,000
Property Type Condo
Sub Type Condo/Co-op
Listing Status Sold
Purchase Type For Sale
Square Footage 1,632 sqft
Price per Sqft $341
Subdivision Dundree Knoll
MLS Listing ID VAAR2011418
Sold Date 03/22/22
Style Colonial
Bedrooms 2
Full Baths 2
Half Baths 1
Condo Fees $427/mo
HOA Y/N N
Abv Grd Liv Area 1,088
Originating Board BRIGHT
Year Built 1986
Annual Tax Amount $5,141
Tax Year 2021
Property Description
Lovely, bright, and updated townhouse tucked into the private Dundree Knoll community. The sunny main level is perfect for relaxing or entertaining and features hardwood floors, a large kitchen with plenty of counter space, and direct access to a large private patio. The outdoor space is an ideal spot to grill, relax after work with a glass of wine, or enjoy a morning cup of coffee and it functions as an extension of the open main living area. Upstairs there are not one, but two ensuites bedrooms complete with updated full baths. The lower level is fully finished and functions well as a rec room, guest space, playroom. There is also a separate room downstairs that's ideal for a home office or dedicated workout space. The utility room is quite large and offers lots of storage. Finally, there is decking in the attic accessible via drop-down stairs for even more storage space. Located near parks, shopping, dining, and a short commute to downtown, I-66, I-395, and the GW Parkway, this home checks all of the boxes! Come see it soon - it won't last long!
Location
State VA
County Arlington
Zoning RA14-26
Rooms
Basement Connecting Stairway, Daylight, Full, Fully Finished, Shelving, Windows
Interior
Interior Features Carpet, Ceiling Fan(s), Combination Dining/Living, Floor Plan - Open, Kitchen - Eat-In, Kitchen - Table Space, Primary Bath(s), Recessed Lighting
Hot Water Electric
Heating Heat Pump(s)
Cooling Central A/C
Equipment Dishwasher, Disposal, Dryer, Oven - Single, Washer
Fireplace N
Appliance Dishwasher, Disposal, Dryer, Oven - Single, Washer
Heat Source Electric
Exterior
Exterior Feature Deck(s), Porch(es)
Garage Spaces 2.0
Parking On Site 2
Amenities Available Common Grounds, Other
Water Access N
Accessibility None
Porch Deck(s), Porch(es)
Total Parking Spaces 2
Garage N
Building
Story 3
Foundation Concrete Perimeter
Sewer Public Sewer
Water Public
Architectural Style Colonial
Level or Stories 3
Additional Building Above Grade, Below Grade
New Construction N
Schools
Elementary Schools Barcroft
Middle Schools Jefferson
High Schools Wakefield
School District Arlington County Public Schools
Others
Pets Allowed Y
HOA Fee Include Reserve Funds,Road Maintenance,Sewer,Snow Removal,Trash,Water,Ext Bldg Maint,Lawn Maintenance
Senior Community No
Tax ID 23-039-085
Ownership Condominium
Acceptable Financing Cash, Contract, Conventional, FHA
Listing Terms Cash, Contract, Conventional, FHA
Financing Cash,Contract,Conventional,FHA
Special Listing Condition Standard
Pets Description Dogs OK, Cats OK
Read Less Info
Want to know what your home might be worth? Contact us for a FREE valuation!

Our team is ready to help you sell your home for the highest possible price ASAP

Bought with Loic C Pritchett • TTR Sotheby's International Realty







