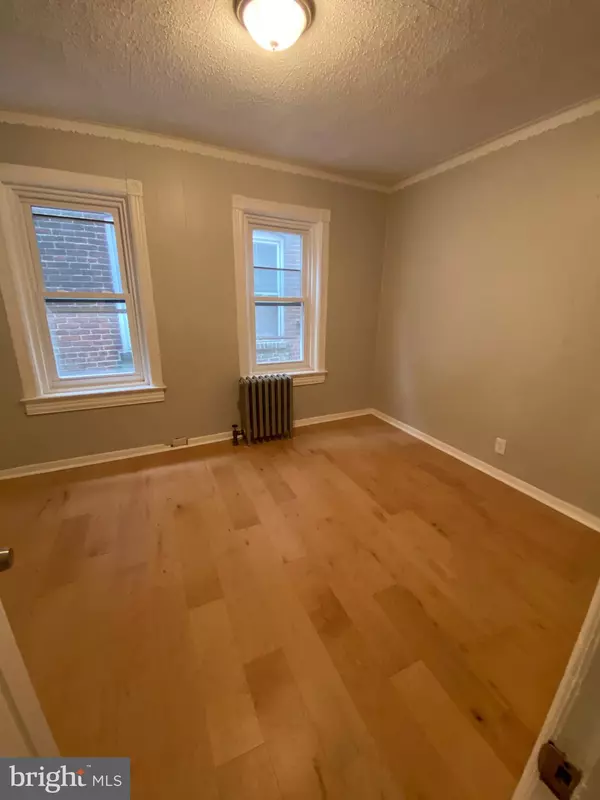$185,000
$185,000
For more information regarding the value of a property, please contact us for a free consultation.
4 Beds
2 Baths
1,344 SqFt
SOLD DATE : 03/11/2022
Key Details
Sold Price $185,000
Property Type Single Family Home
Sub Type Twin/Semi-Detached
Listing Status Sold
Purchase Type For Sale
Square Footage 1,344 sqft
Price per Sqft $137
Subdivision Chestnut Park
MLS Listing ID NJME2006088
Sold Date 03/11/22
Style Side-by-Side,Straight Thru
Bedrooms 4
Full Baths 1
Half Baths 1
HOA Y/N N
Abv Grd Liv Area 1,344
Originating Board BRIGHT
Year Built 1912
Annual Tax Amount $3,398
Tax Year 2019
Lot Size 1,866 Sqft
Acres 0.04
Lot Dimensions 17.60 x 106.00
Property Description
Welcome to Chestnut Park! This is a Great opportunity for a first time buyer or an investor. This 4 Bedroom, 1.5 bath home is a must see. New laminate floors throughout. New Kitchen with Granite countertops and Stainless Steel appliance package. Half bath & laundry on the main floor. Fully remodeled bathroom and 3 bedrooms on the 2nd floor. 4th bedroom "Penthouse" on the 3rd floor. This home also has a detached garage with parking access in the alley.
Location
State NJ
County Mercer
Area Trenton City (21111)
Zoning RESIDENTIAL
Rooms
Basement Unfinished
Interior
Hot Water Natural Gas
Heating Radiator, Baseboard - Electric
Cooling Ceiling Fan(s), Window Unit(s)
Heat Source Natural Gas
Exterior
Garage Garage - Rear Entry
Garage Spaces 1.0
Waterfront N
Water Access N
Accessibility None
Total Parking Spaces 1
Garage Y
Building
Story 4
Foundation Concrete Perimeter
Sewer Public Sewer
Water Public
Architectural Style Side-by-Side, Straight Thru
Level or Stories 4
Additional Building Above Grade, Below Grade
New Construction N
Schools
School District Trenton Public Schools
Others
Senior Community No
Tax ID 11-20001-00025
Ownership Fee Simple
SqFt Source Assessor
Acceptable Financing Cash, Conventional, FHA
Listing Terms Cash, Conventional, FHA
Financing Cash,Conventional,FHA
Special Listing Condition Standard
Read Less Info
Want to know what your home might be worth? Contact us for a FREE valuation!

Our team is ready to help you sell your home for the highest possible price ASAP

Bought with Enrico Meleo • EXP Realty, LLC







