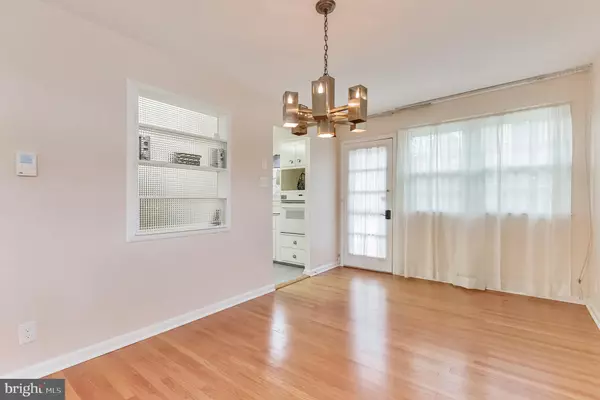$346,200
$330,000
4.9%For more information regarding the value of a property, please contact us for a free consultation.
4 Beds
2 Baths
2,080 SqFt
SOLD DATE : 03/04/2022
Key Details
Sold Price $346,200
Property Type Single Family Home
Sub Type Detached
Listing Status Sold
Purchase Type For Sale
Square Footage 2,080 sqft
Price per Sqft $166
Subdivision Kingston
MLS Listing ID NJCD2015316
Sold Date 03/04/22
Style Colonial,Split Level
Bedrooms 4
Full Baths 2
HOA Y/N N
Abv Grd Liv Area 2,080
Originating Board BRIGHT
Year Built 1956
Annual Tax Amount $7,772
Tax Year 2021
Lot Dimensions 87.00 x 0.00
Property Description
Beautiful 4 Bedrm, 2 Bath home w/oversized attached garage located in the heart of Cherry Hill's Kingston Estates, with easy access to Phila. and minutes from the Cherry Hill Mall, Wegmans, Whole Foods, B.J's and Costco. Gleaming, refinished, hardwood floors welcome you to the cozy, tastefully updated eat-in kitchen w/ crisp, white cabinets, Corian counters, tile flooring, undermount stainless sink, Elec GE cooktop w/range hood & newer GE Refrig. A partial glass block wall separates the kitchen from the dining/living rm area w/access to the sprawling, fully fenced in backyard w/2 cement patios, perfect for outdoor entertaining. The lower level boasts a spacious Family Rm w/ceramic tile flooring, huge counter perfect for a large flat screen TV, built in projector pull-down screen & crawl space w/vapor barrier. You will love the updated full bath on this level w/walk-in shower, newer toilet & stone wall plus a well-sized laundry rm leading to the oversized garage w/newer high end insulated garage door, work bench and access to the back yard. The upper level offers 3 ample sized bedrooms w/great closet space & a full bath w/jacuzzi tub, pedestal sink & linen closet. Climb up a few steps to a bonus 4th bedroom w/hardwood floors, huge closet & small door to the attic!! With replacement windows t/o, 2 authentic mid century chandeliers, Anderson pull down-push up screens on front & back doors & built in speakers on 3 floors & garage, this lovely home is ready for new owners to move in & start making memories. All this plus award winning Cherry Hill Schools.
Location
State NJ
County Camden
Area Cherry Hill Twp (20409)
Zoning RES
Rooms
Other Rooms Living Room, Dining Room, Primary Bedroom, Bedroom 2, Bedroom 3, Bedroom 4, Kitchen, Family Room
Interior
Interior Features Kitchen - Eat-In
Hot Water Natural Gas
Heating Forced Air
Cooling Central A/C
Flooring Ceramic Tile, Hardwood, Carpet
Equipment Cooktop, Oven - Wall, Dishwasher
Fireplace N
Appliance Cooktop, Oven - Wall, Dishwasher
Heat Source Natural Gas
Laundry Lower Floor
Exterior
Garage Inside Access, Oversized, Additional Storage Area
Garage Spaces 1.0
Waterfront N
Water Access N
Roof Type Pitched
Accessibility None
Attached Garage 1
Total Parking Spaces 1
Garage Y
Building
Lot Description Corner
Story 3.5
Foundation Block, Crawl Space
Sewer Public Sewer
Water Public
Architectural Style Colonial, Split Level
Level or Stories 3.5
Additional Building Above Grade, Below Grade
New Construction N
Schools
Middle Schools Carusi
High Schools C. H. West
School District Cherry Hill Township Public Schools
Others
Senior Community No
Tax ID 09-00338 08-00016
Ownership Fee Simple
SqFt Source Assessor
Acceptable Financing Conventional, VA, FHA 203(b)
Listing Terms Conventional, VA, FHA 203(b)
Financing Conventional,VA,FHA 203(b)
Special Listing Condition Standard
Read Less Info
Want to know what your home might be worth? Contact us for a FREE valuation!

Our team is ready to help you sell your home for the highest possible price ASAP

Bought with Lisa Arcano • Weichert Realtors-Haddonfield







