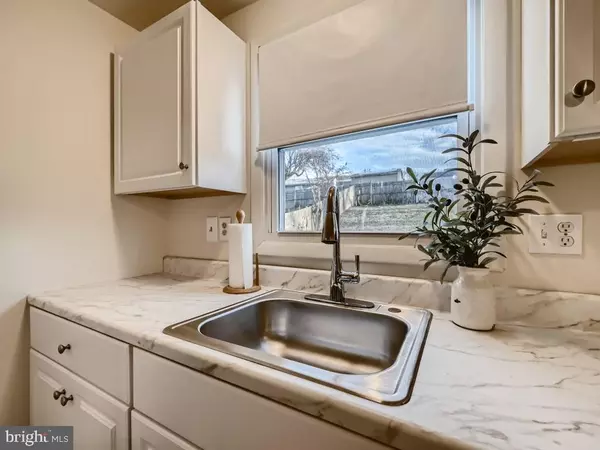$325,000
$324,900
For more information regarding the value of a property, please contact us for a free consultation.
4 Beds
2 Baths
1,300 SqFt
SOLD DATE : 02/28/2022
Key Details
Sold Price $325,000
Property Type Single Family Home
Sub Type Twin/Semi-Detached
Listing Status Sold
Purchase Type For Sale
Square Footage 1,300 sqft
Price per Sqft $250
Subdivision Maple Ridge
MLS Listing ID MDAA2019432
Sold Date 02/28/22
Style Split Foyer
Bedrooms 4
Full Baths 1
Half Baths 1
HOA Y/N N
Abv Grd Liv Area 800
Originating Board BRIGHT
Year Built 1973
Annual Tax Amount $2,639
Tax Year 2021
Lot Size 5,324 Sqft
Acres 0.12
Property Description
Step right in to this bright, open home featuring four spacious bedrooms, an open concept main level, and large backyard. Gorgeous vinyl plank flooring with rich, neutral wood hues sets the tone for this sophisticated space. The main level great room is open, light-filled, and allows for effortless conversation while still providing space for everyone. Kitchen features updated appliances and table space. Separate dining area provides space for a larger table or home office. The family room is ideal for entertaining. The main level also features a lovely powder room, two pantries, and a large laundry/utility/storage room with a walk out to the patio and backyard. Upstairs features four generously-sized bedrooms with fresh new carpeting and an updated hall bath. This home features updated appliances, new flooring, new carpet, and is freshly painted and ready for you! There is nothing left to do but move in and enjoy. Welcome Home!
Location
State MD
County Anne Arundel
Zoning R5
Direction Southwest
Rooms
Other Rooms Primary Bedroom, Bedroom 2, Bedroom 3, Bedroom 4, Kitchen, Family Room, Laundry, Bathroom 1, Half Bath
Interior
Hot Water Natural Gas
Heating Forced Air
Cooling Central A/C
Heat Source Natural Gas
Exterior
Waterfront N
Water Access N
Accessibility None
Garage N
Building
Story 2
Foundation Slab
Sewer Public Sewer
Water Public
Architectural Style Split Foyer
Level or Stories 2
Additional Building Above Grade, Below Grade
New Construction N
Schools
Elementary Schools Waugh Chapel
Middle Schools Arundel
High Schools Arundel
School District Anne Arundel County Public Schools
Others
Senior Community No
Tax ID 020446500155682
Ownership Fee Simple
SqFt Source Assessor
Special Listing Condition Standard
Read Less Info
Want to know what your home might be worth? Contact us for a FREE valuation!

Our team is ready to help you sell your home for the highest possible price ASAP

Bought with Alan Ray Porterfield Jr. • Genstone Realty







