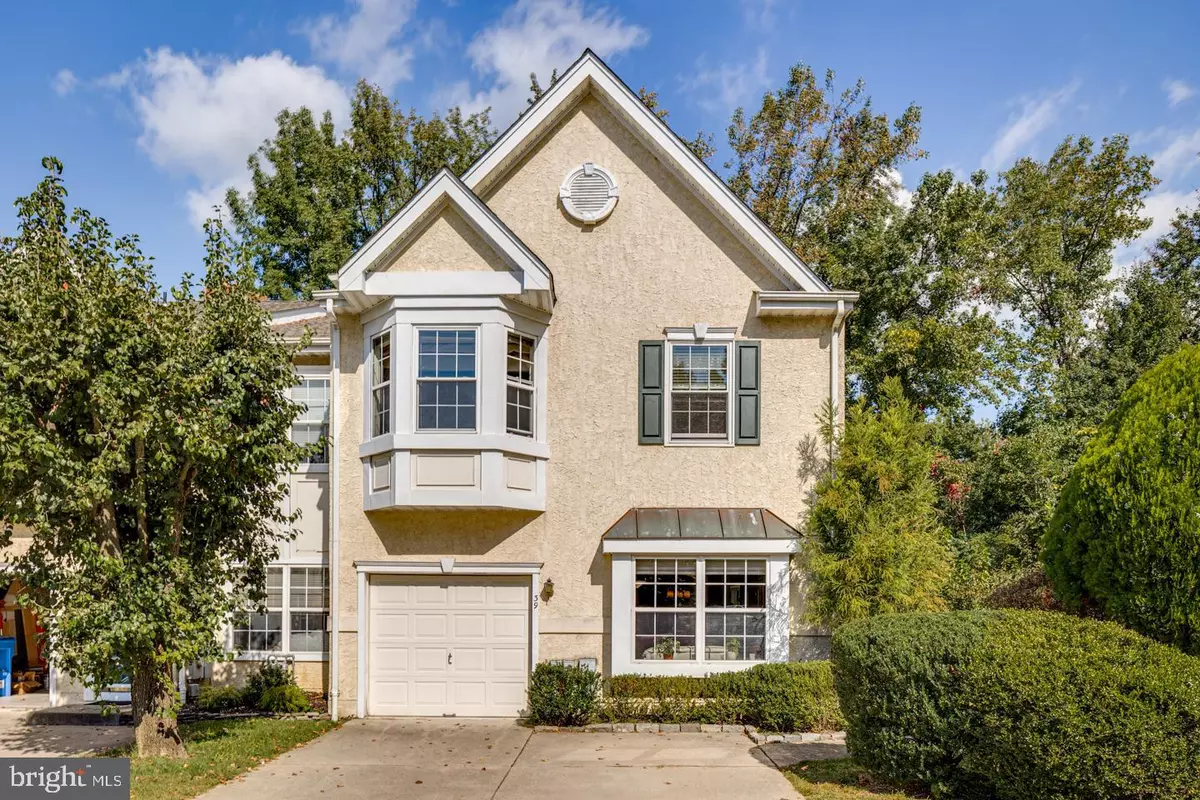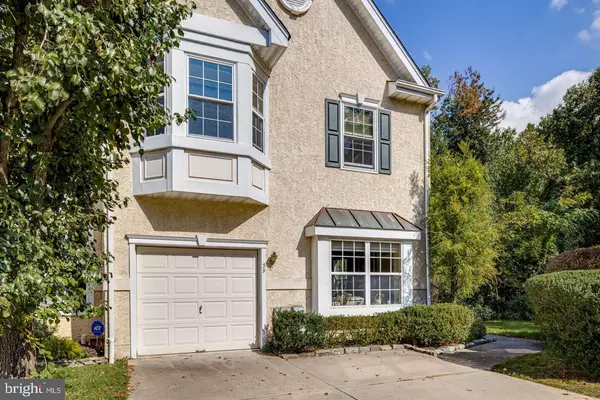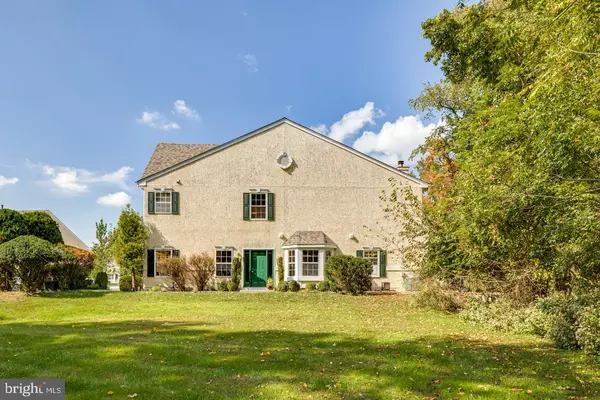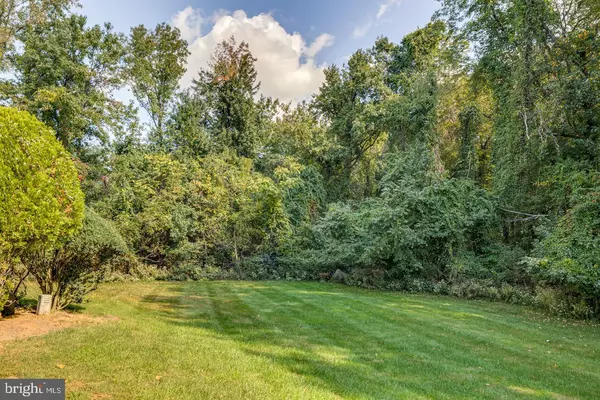$340,000
$335,000
1.5%For more information regarding the value of a property, please contact us for a free consultation.
3 Beds
3 Baths
2,066 SqFt
SOLD DATE : 12/16/2021
Key Details
Sold Price $340,000
Property Type Townhouse
Sub Type End of Row/Townhouse
Listing Status Sold
Purchase Type For Sale
Square Footage 2,066 sqft
Price per Sqft $164
Subdivision Versailles
MLS Listing ID NJCD2000175
Sold Date 12/16/21
Style Transitional
Bedrooms 3
Full Baths 2
Half Baths 1
HOA Fees $70/mo
HOA Y/N Y
Abv Grd Liv Area 2,066
Originating Board BRIGHT
Year Built 1995
Annual Tax Amount $9,297
Tax Year 2021
Lot Size 3,332 Sqft
Acres 0.08
Lot Dimensions 34.00 x 98.00
Property Description
Nestled near the back of the neighborhood with a park-like area right out your front door and no homes behind you, this beautiful end-unit townhome is such a peaceful retreat. Many upgrades make this home special. Through the new Anderson front door, is a wall of custom built-in bookcases. This is such an amazing feature of the home. Beautiful and functional they are the showcase of the living room. Lovely newer walnut hardwood floors are throughout the living room and den. The cozy den is open to the kitchen and features a wood-burning fireplace. The eat-in kitchen is spacious and has all KitchenAid appliances and gas cooking. Silhouette window treatments on the replacement windows are included. There is an updated powder room, coat closet, and utility closet that complete the main level. Upstairs is an enormous primary bedroom with 2 walk-in closets. There is a primary bath with a beautiful new vanity. 2 additional nice size bedrooms, the main bath, and a large laundry closet complete the upper level. The large windows and soaring ceilings on both levels add to the spaciousness and airy feeling of the home. The roof was replaced in 2018, the central air conditioner was replaced in 2013, the heater was replaced in 2021. The home was just power washed and the shutters were re-painted. The stone-back patio is perfect for outdoor relaxing. One car garage with 2 driveway spaces. Wonderful location on the East side of Cherry Hill. Close to restaurants, shopping, Philadelphia, shore points, and PATCO. The association takes care of plowing the roads and mowing and landscaping the common areas. One year home warranty. The Seller is looking to close on or about 12/17/21
Location
State NJ
County Camden
Area Cherry Hill Twp (20409)
Zoning RES
Rooms
Other Rooms Living Room, Dining Room, Primary Bedroom, Bedroom 2, Kitchen, Family Room, Bedroom 1, Other, Attic
Interior
Interior Features Primary Bath(s), Butlers Pantry, Ceiling Fan(s), Stall Shower, Kitchen - Eat-In
Hot Water Natural Gas
Heating Forced Air
Cooling Central A/C
Flooring Fully Carpeted, Tile/Brick
Fireplaces Number 1
Equipment Built-In Range, Oven - Self Cleaning, Dishwasher, Disposal
Fireplace Y
Appliance Built-In Range, Oven - Self Cleaning, Dishwasher, Disposal
Heat Source Natural Gas
Laundry Upper Floor
Exterior
Exterior Feature Patio(s)
Garage Inside Access, Garage Door Opener
Garage Spaces 1.0
Utilities Available Cable TV
Waterfront N
Water Access N
Roof Type Shingle
Accessibility None
Porch Patio(s)
Attached Garage 1
Total Parking Spaces 1
Garage Y
Building
Lot Description Level, SideYard(s)
Story 2
Foundation Slab
Sewer Public Sewer
Water Public
Architectural Style Transitional
Level or Stories 2
Additional Building Above Grade, Below Grade
Structure Type Cathedral Ceilings,9'+ Ceilings
New Construction N
Schools
Middle Schools Henry C. Beck M.S.
High Schools Cherry Hill High - East
School District Cherry Hill Township Public Schools
Others
HOA Fee Include Common Area Maintenance,Snow Removal,Trash,Management
Senior Community No
Tax ID 09-00437 12-00039
Ownership Fee Simple
SqFt Source Assessor
Acceptable Financing Conventional
Listing Terms Conventional
Financing Conventional
Special Listing Condition Standard
Read Less Info
Want to know what your home might be worth? Contact us for a FREE valuation!

Our team is ready to help you sell your home for the highest possible price ASAP

Bought with Kathleen McDonald • BHHS Fox & Roach - Haddonfield







