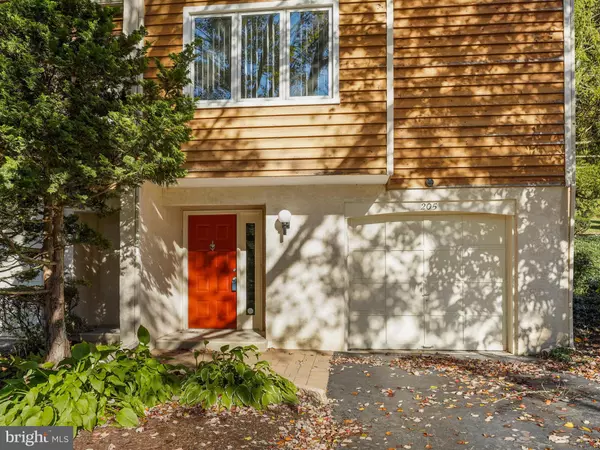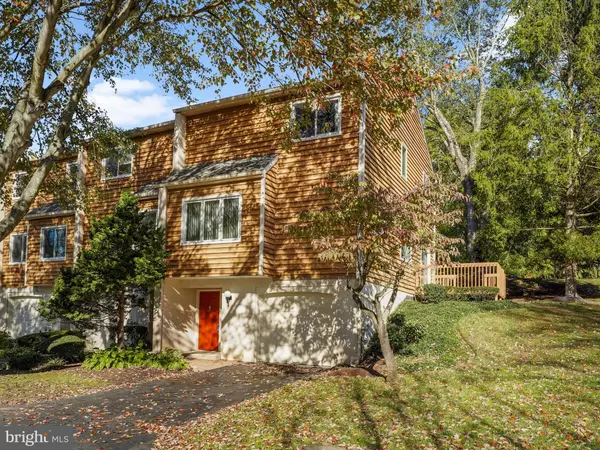$299,900
$299,900
For more information regarding the value of a property, please contact us for a free consultation.
2 Beds
3 Baths
1,840 SqFt
SOLD DATE : 11/30/2021
Key Details
Sold Price $299,900
Property Type Townhouse
Sub Type End of Row/Townhouse
Listing Status Sold
Purchase Type For Sale
Square Footage 1,840 sqft
Price per Sqft $162
Subdivision Southpoint
MLS Listing ID PADE2009796
Sold Date 11/30/21
Style Colonial
Bedrooms 2
Full Baths 2
Half Baths 1
HOA Fees $500/mo
HOA Y/N Y
Abv Grd Liv Area 1,840
Originating Board BRIGHT
Year Built 1984
Annual Tax Amount $4,275
Tax Year 2021
Lot Size 653 Sqft
Acres 0.01
Lot Dimensions 0.00 x 0.00
Property Description
A rare opportunity in South Point - A gorgeous updated End Unit in a prime Chadds Ford location! Freshly painted and incredibly maintained end unit will not disappoint. The main floor boasts a new eat in-kitchen complete with granite countertops, 5 burner range with hood, microwave, dishwasher, and ample cabinetry with soft close drawers, pantry and wonderful lighting. The luxury vinyl plank flooring completes this sleek new look along with ample recessed lighting throughout the main floor. The updated powder room is conveniently located off of the Kitchen. The family room is full of daylight and beaming hardwood floors with a wood-burning fireplace. Walk right out onto the new deck and enjoy the peaceful backyard. Upstairs the owner's suite offers a large bedroom with an updated full bath and ample closet space. The second bedroom is spacious with plenty of daylight and an updated hall bath. The washer and dryer are conveniently located on the second floor. The lower level welcomes you with a tile entry and access to the garage. Additional space in the lower level allows for another room or additional storage space including cedar-lined closets! Other features include Pella windows, newer HVAC newer hot water heater, public sewer, community well, and a wonderful location close to major routes and local attractions. Located in the award-winning Unionville Chadds Ford School District!
Location
State PA
County Delaware
Area Chadds Ford Twp (10404)
Zoning R
Rooms
Other Rooms Primary Bedroom, Bedroom 2, Kitchen, Family Room, Basement, Laundry, Primary Bathroom, Full Bath, Half Bath
Basement Outside Entrance
Interior
Interior Features Cedar Closet(s), Ceiling Fan(s), Combination Kitchen/Dining, Family Room Off Kitchen, Kitchen - Eat-In, Primary Bath(s), Recessed Lighting, Stall Shower, Tub Shower, Upgraded Countertops, Wood Floors
Hot Water Electric
Heating Baseboard - Electric, Heat Pump - Electric BackUp
Cooling Central A/C
Flooring Tile/Brick, Vinyl, Other
Fireplaces Number 1
Fireplaces Type Wood, Fireplace - Glass Doors, Mantel(s)
Equipment Built-In Microwave, Built-In Range, Dishwasher, Dryer - Electric, Microwave, Oven - Single, Range Hood, Refrigerator, Washer
Furnishings No
Fireplace Y
Appliance Built-In Microwave, Built-In Range, Dishwasher, Dryer - Electric, Microwave, Oven - Single, Range Hood, Refrigerator, Washer
Heat Source Electric
Laundry Upper Floor
Exterior
Exterior Feature Deck(s)
Parking Features Garage - Front Entry, Garage Door Opener, Inside Access
Garage Spaces 1.0
Water Access N
Accessibility None
Porch Deck(s)
Attached Garage 1
Total Parking Spaces 1
Garage Y
Building
Story 3
Foundation Permanent
Sewer Public Sewer
Water Community, Well
Architectural Style Colonial
Level or Stories 3
Additional Building Above Grade, Below Grade
New Construction N
Schools
School District Unionville-Chadds Ford
Others
HOA Fee Include Common Area Maintenance,Ext Bldg Maint,Snow Removal,Trash,Water
Senior Community No
Tax ID 04-00-00283-44
Ownership Fee Simple
SqFt Source Assessor
Special Listing Condition Standard
Read Less Info
Want to know what your home might be worth? Contact us for a FREE valuation!

Our team is ready to help you sell your home for the highest possible price ASAP

Bought with Edward Anthony Pachell • BHHS Fox & Roach-Art Museum







