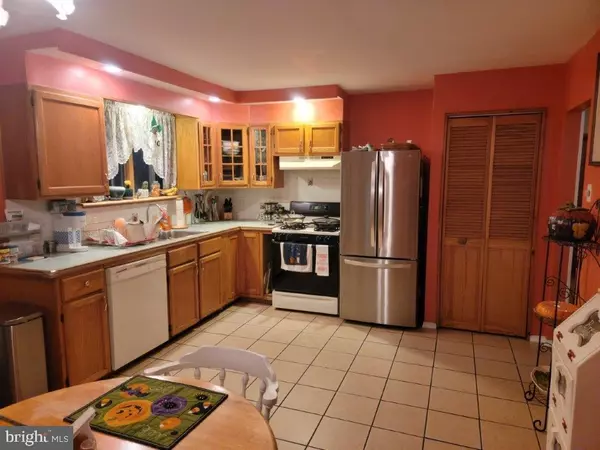$195,000
$230,000
15.2%For more information regarding the value of a property, please contact us for a free consultation.
4 Beds
1 Bath
1,675 SqFt
SOLD DATE : 11/30/2021
Key Details
Sold Price $195,000
Property Type Single Family Home
Sub Type Detached
Listing Status Sold
Purchase Type For Sale
Square Footage 1,675 sqft
Price per Sqft $116
Subdivision None Available
MLS Listing ID NJCD2009056
Sold Date 11/30/21
Style Bi-level
Bedrooms 4
Full Baths 1
HOA Y/N N
Abv Grd Liv Area 1,675
Originating Board BRIGHT
Year Built 1966
Annual Tax Amount $6,044
Tax Year 2020
Lot Size 0.279 Acres
Acres 0.28
Property Description
This home is being sold "AS IS" and the buyer is responsible for obtaining all necessary certifications. If the buyer wants a home inspection, it will be for informational purposes only.
Welcome to this nice 2-story Bi-Level located in a quiet neighborhood in West Berlin. Upon arrival, you instantly notice the large two-lot property, fenced in yard, beautiful trees for shade, and a 1-car garage with interior access. As you enter, you will find a cozy living with original hardwood floors and a front view of the street which is located around a cul-de-sac. The open kitchen / dining room has wood cabinets and stainless refrigerator. Perfect for family gatherings. Off the kitchen is a nice sized screened in porch. Down the hall you will find 2 nicely sized bedrooms along with additional 3rd room for an office/bedroom, and a nicely sized full bath that you enter through the hallway and master bedroom. The lower level includes a large family room with brick fireplace, which has not been used in last few years. The owner added a wood stove in front of the fireplace. You will find another nicely sized bedroom in the lower level. Plenty of storage in lower level, including a workroom, laundry room with additional space for storage. The heating, air conditioning and hot water heater have been replaced in the last two years. Don't miss out on seeing this home. All offers are welcomed. Good schools, close to shopping and easy access to major highways. This home is waiting for you to add all your personal touches.
Location
State NJ
County Camden
Area Berlin Twp (20406)
Zoning RES
Rooms
Other Rooms Living Room, Bedroom 2, Bedroom 3, Kitchen, Family Room, Foyer, Bedroom 1, Office, Workshop, Bathroom 1, Screened Porch
Main Level Bedrooms 3
Interior
Interior Features Attic, Carpet, Ceiling Fan(s), Combination Kitchen/Dining, Breakfast Area, Wood Floors
Hot Water Natural Gas
Heating Forced Air
Cooling Central A/C, Ceiling Fan(s), Attic Fan
Flooring Carpet, Hardwood, Ceramic Tile, Laminated
Fireplaces Number 1
Fireplaces Type Brick, Wood
Equipment Dishwasher, Dryer - Gas, Freezer, Microwave, Oven/Range - Gas, Refrigerator, Water Heater - High-Efficiency, Washer
Fireplace Y
Window Features Bay/Bow,Casement,Energy Efficient,Screens,Storm,Double Pane
Appliance Dishwasher, Dryer - Gas, Freezer, Microwave, Oven/Range - Gas, Refrigerator, Water Heater - High-Efficiency, Washer
Heat Source Natural Gas
Laundry Lower Floor
Exterior
Parking Features Built In
Garage Spaces 3.0
Pool Above Ground, Vinyl
Utilities Available Cable TV, Natural Gas Available, Sewer Available, Water Available
Water Access N
Roof Type Shingle
Accessibility 2+ Access Exits
Attached Garage 1
Total Parking Spaces 3
Garage Y
Building
Story 2
Foundation Block
Sewer Public Sewer
Water Public
Architectural Style Bi-level
Level or Stories 2
Additional Building Above Grade
Structure Type Dry Wall
New Construction N
Schools
Elementary Schools John F Kennedy Memorial
Middle Schools Dwight D. Eisenhower Mem. M.S.
High Schools Overbrook High School
School District Berlin Township Public Schools
Others
Pets Allowed Y
Senior Community No
Tax ID 06-00901-00008
Ownership Fee Simple
SqFt Source Estimated
Acceptable Financing Cash, Conventional, FHA, VA
Listing Terms Cash, Conventional, FHA, VA
Financing Cash,Conventional,FHA,VA
Special Listing Condition Standard
Pets Allowed No Pet Restrictions
Read Less Info
Want to know what your home might be worth? Contact us for a FREE valuation!

Our team is ready to help you sell your home for the highest possible price ASAP

Bought with Holly Stewart • Penzone Realty







