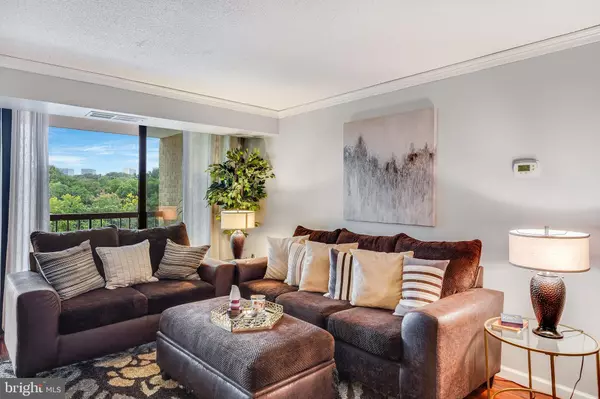$380,000
$385,000
1.3%For more information regarding the value of a property, please contact us for a free consultation.
2 Beds
2 Baths
1,129 SqFt
SOLD DATE : 11/30/2021
Key Details
Sold Price $380,000
Property Type Condo
Sub Type Condo/Co-op
Listing Status Sold
Purchase Type For Sale
Square Footage 1,129 sqft
Price per Sqft $336
Subdivision The Brittany
MLS Listing ID VAAR2000157
Sold Date 11/30/21
Style Contemporary,Unit/Flat
Bedrooms 2
Full Baths 2
Condo Fees $665/mo
HOA Y/N N
Abv Grd Liv Area 1,129
Originating Board BRIGHT
Year Built 2005
Annual Tax Amount $3,657
Tax Year 2021
Property Description
SUDNAY OPEN HOUSE IS CANCELLED!! Oh My! Darling, spacious, and on the quiet side of the building with a view of the Four Mile Run stream. 2 COVERED GARAGE SPACES #253 and #254! Truly in move in condition with new flooring, new stainless-steel refrigerator, new washer/dryer. Stainless and granite kitchen with large breakfast area that could double as a home office. Dining room features chair rail and crown molding. 2 LARGE BALCONIES with SPECTACULAR VIEWS, 2 BATHROOMS with recent updates and 2 SPACIOUS BEDROOMS! Primary bedroom comes with its own private balcony, walk-in closet and en suite bathroom. Second bedroom has its own walk-in closet too. HVAC replaced in 2018; Stove/DW/Microwave have all been replaced within the last few years. Generously sized separate storage space. Secure with great amenities - 24/7 concierge, outdoor pool, tennis courts, fitness center, media room, billiards room, and party room. Easy access to Four Mile Travel and W&OD Trail for biking. Minutes to Washington DC, Shirlington shops, Amazon, and Pentagon. YOULL LOVE LIVING HERE!
Location
State VA
County Arlington
Zoning RA6-15
Rooms
Other Rooms Primary Bedroom, Bedroom 2
Main Level Bedrooms 2
Interior
Interior Features Breakfast Area, Chair Railings, Elevator, Floor Plan - Traditional, Walk-in Closet(s)
Hot Water Electric
Heating Central, Heat Pump(s)
Cooling Central A/C
Equipment Built-In Microwave, Dryer, Washer, Dishwasher, Disposal, Refrigerator, Stove
Fireplace N
Appliance Built-In Microwave, Dryer, Washer, Dishwasher, Disposal, Refrigerator, Stove
Heat Source Electric
Laundry Dryer In Unit, Washer In Unit
Exterior
Exterior Feature Balcony, Balconies- Multiple, Patio(s), Porch(es)
Garage Basement Garage, Garage Door Opener
Garage Spaces 2.0
Parking On Site 2
Amenities Available Billiard Room, Club House, Community Center, Game Room, Jog/Walk Path, Meeting Room, Party Room, Picnic Area, Concierge, Elevator, Exercise Room, Extra Storage, Tennis Courts
Water Access N
View Creek/Stream, Ocean, City
Accessibility Elevator
Porch Balcony, Balconies- Multiple, Patio(s), Porch(es)
Attached Garage 2
Total Parking Spaces 2
Garage Y
Building
Story 1
Unit Features Hi-Rise 9+ Floors
Sewer Public Sewer
Water Public
Architectural Style Contemporary, Unit/Flat
Level or Stories 1
Additional Building Above Grade, Below Grade
New Construction N
Schools
Elementary Schools Barcroft
Middle Schools Kenmore
High Schools Wakefield
School District Arlington County Public Schools
Others
Pets Allowed Y
HOA Fee Include Water,Sewer,Trash,Snow Removal,Insurance,Parking Fee,Common Area Maintenance,Ext Bldg Maint,Reserve Funds
Senior Community No
Tax ID 28-035-188
Ownership Condominium
Special Listing Condition Standard
Pets Description Number Limit, Dogs OK, Cats OK
Read Less Info
Want to know what your home might be worth? Contact us for a FREE valuation!

Our team is ready to help you sell your home for the highest possible price ASAP

Bought with Ainur Bekturganova • TTR Sothebys International Realty







