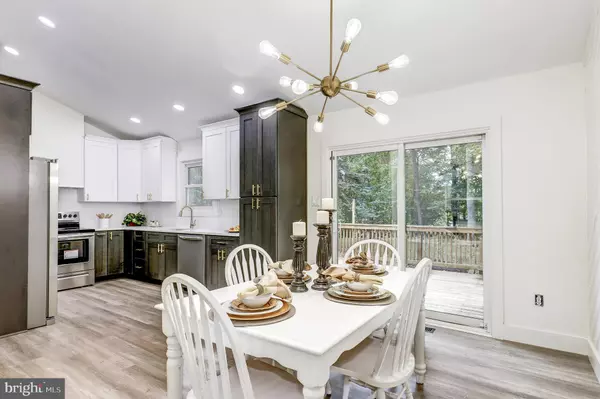$505,000
$485,000
4.1%For more information regarding the value of a property, please contact us for a free consultation.
4 Beds
3 Baths
2,104 SqFt
SOLD DATE : 11/19/2021
Key Details
Sold Price $505,000
Property Type Single Family Home
Sub Type Detached
Listing Status Sold
Purchase Type For Sale
Square Footage 2,104 sqft
Price per Sqft $240
Subdivision Oak Ridge Estates
MLS Listing ID VAPW2010790
Sold Date 11/19/21
Style Contemporary,Craftsman
Bedrooms 4
Full Baths 2
Half Baths 1
HOA Y/N N
Abv Grd Liv Area 1,420
Originating Board BRIGHT
Year Built 1976
Annual Tax Amount $3,791
Tax Year 2021
Lot Size 0.505 Acres
Acres 0.51
Property Description
UPGRADED CONTEMPORARY-CRAFTSMAN FEATURING 4 BEDROOMS/2 FULL BATHROOMS/1 HALF BATHROOM HOME ON 1/2 ACRE LOT. HOME HAS BEEN COMPLETELY UPDATED/REFRESHED WITH DESIGNER FINISHES INCLUDING NEW ROOF, GUTTERS, APPLIANCES, KITCHEN, BATHROOMS, FLOORING AND PAINT. THIS HOME FEATURES 42' INCH KITCHEN CABINETS, TILE BACKSPLASH, QUARTZ COUNTERTOP, ENERGY EFFICIENT APPLIANCES, HIGH-RISE VANITIES, LED LIGHTING, FLOOR TO CEILING TILE SHOWER, VINYL INSULATED WINDOWS AND LUXURY VINYL PLANK FLOORING. THE OUTDOOR LIVING AREAS INCLUDE MATURE TREES IN PRIVATE PARK-LIKE SETTING, LARGE REAR WOOD DECK AND ADJACENT CONCRETE PATIO, FRONT PORCH, PARTIALLY FENCED REAR YARD AND NEW EXTERIOR PAINT. QUICK SETTLEMENT AND MOVE-IN IS POSSIBLE WITH THIS HOME. THE BEST PART IS THERE IS NO HOA FEES AND THE HOME IS SERVICED BY PUBLIC WATER/SEWER, CONVENIENT MID-COUNTY LOCATION AND SOUGHT AFTER SCHOOL DISTRICT INCLUDING COLGAN HIGH SCHOOL, BENTON MIDDLE AND MARSHALL ELEMENTARY. SCHEDULE YOUR APPOINTMENT TO SEE IT TODAY BEFORE IT IS GONE.
Location
State VA
County Prince William
Zoning A1
Rooms
Other Rooms Living Room, Primary Bedroom, Bedroom 2, Bedroom 3, Bedroom 4, Kitchen, Laundry, Recreation Room, Primary Bathroom, Full Bath, Half Bath
Basement Full, Walkout Level, Fully Finished, Daylight, Partial
Main Level Bedrooms 3
Interior
Interior Features Primary Bath(s), Entry Level Bedroom, Combination Kitchen/Dining, Floor Plan - Traditional, Kitchen - Eat-In, Kitchen - Gourmet, Kitchen - Table Space, Recessed Lighting, Tub Shower, Upgraded Countertops, Walk-in Closet(s)
Hot Water Electric
Heating Forced Air, Central, Programmable Thermostat
Cooling Central A/C
Flooring Vinyl, Ceramic Tile, Luxury Vinyl Plank
Equipment Disposal, Refrigerator, Stove, Water Heater, Range Hood, Dishwasher, Washer/Dryer Hookups Only
Furnishings No
Fireplace N
Window Features Double Hung,Double Pane,Insulated,Screens,Vinyl Clad
Appliance Disposal, Refrigerator, Stove, Water Heater, Range Hood, Dishwasher, Washer/Dryer Hookups Only
Heat Source Oil
Laundry Hookup, Lower Floor
Exterior
Exterior Feature Deck(s), Porch(es)
Garage Spaces 3.0
Fence Rear, Board, Chain Link, Partially
Utilities Available Cable TV Available, Phone Available, Sewer Available, Under Ground, Water Available
Water Access N
View Trees/Woods
Roof Type Architectural Shingle,Asphalt
Street Surface Access - On Grade,Paved
Accessibility None
Porch Deck(s), Porch(es)
Road Frontage State, City/County, Public
Total Parking Spaces 3
Garage N
Building
Lot Description Cleared, No Thru Street, Rear Yard, SideYard(s), Trees/Wooded
Story 2
Foundation Crawl Space, Block, Slab
Sewer Public Sewer
Water Public
Architectural Style Contemporary, Craftsman
Level or Stories 2
Additional Building Above Grade, Below Grade
Structure Type Vaulted Ceilings,Dry Wall
New Construction N
Schools
Elementary Schools Thurgood Marshall
Middle Schools Louise Benton
High Schools Charles J. Colgan Senior
School District Prince William County Public Schools
Others
Pets Allowed Y
Senior Community No
Tax ID 7993-00-6190
Ownership Fee Simple
SqFt Source Assessor
Security Features Main Entrance Lock,Smoke Detector
Acceptable Financing Conventional, FHA, VA, VHDA, Cash, FMHA, FNMA
Horse Property N
Listing Terms Conventional, FHA, VA, VHDA, Cash, FMHA, FNMA
Financing Conventional,FHA,VA,VHDA,Cash,FMHA,FNMA
Special Listing Condition Standard
Pets Description No Pet Restrictions
Read Less Info
Want to know what your home might be worth? Contact us for a FREE valuation!

Our team is ready to help you sell your home for the highest possible price ASAP

Bought with Robyn R Williams • Redstone Realty LLC







