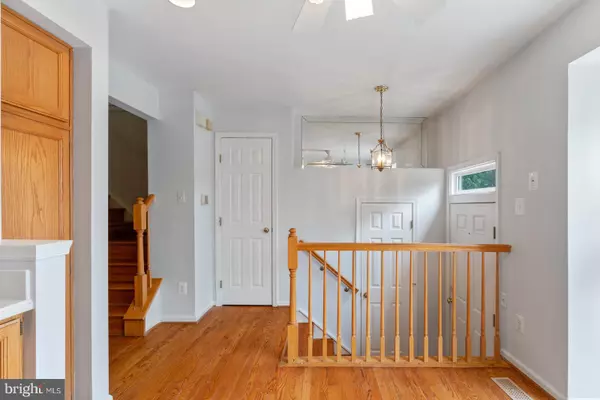$390,000
$390,000
For more information regarding the value of a property, please contact us for a free consultation.
2 Beds
3 Baths
1,716 SqFt
SOLD DATE : 11/10/2021
Key Details
Sold Price $390,000
Property Type Townhouse
Sub Type End of Row/Townhouse
Listing Status Sold
Purchase Type For Sale
Square Footage 1,716 sqft
Price per Sqft $227
Subdivision Paradise
MLS Listing ID VAPW2001944
Sold Date 11/10/21
Style Colonial
Bedrooms 2
Full Baths 2
Half Baths 1
HOA Fees $85/qua
HOA Y/N Y
Abv Grd Liv Area 1,336
Originating Board BRIGHT
Year Built 1992
Annual Tax Amount $3,708
Tax Year 2020
Lot Size 2,479 Sqft
Acres 0.06
Property Description
This beautiful townhouse in Paradise is ready for you. Come enjoy these 2 Primary Suites both with full spacious baths and walk-in closets upstairs. Beautiful hardwood flooring are offered on the main level and both sets of stairs. The eat-in kitchen has Corian counters and plenty of cabinet space, open floor plan leading out to the deck with a beautiful nature view and manicured lawn. The lower lever offers a large family room , plenty of storage space and laundry room. The fully fenced back yard offers a peaceful private views your relaxation. This home was painted professionally throughout top to bottom and professionally cleaned, new dishwasher, new stove, main water and pressure valves have been replaced and garage door professionally serviced. Your home has brand new siding. To make living in Paradise even easier, you have a paid for a twice a year HVAC maintenance Spring/Fall till 1/1/23. This homeowner has spared no expense and taken great pride in his home so you can move in worry free and enjoy a clean fresh start in this great community. Parking space plus driveway. Paradise offers many amenities; including 3 pools, clubhouse, tennis courts and tot lot. You will be living minutes from I-66, shopping, entertainment, Bull Run Public Library, Splashdown Waterpark and Portsmouth Rd Commuter lot . Open House 10/10 1-4pm
Location
State VA
County Prince William
Zoning R6
Rooms
Basement Other, Fully Finished, Garage Access, Interior Access
Main Level Bedrooms 2
Interior
Interior Features Wood Floors, Kitchen - Eat-In, Floor Plan - Open, Combination Dining/Living, Ceiling Fan(s), Carpet, Attic, Window Treatments
Hot Water Natural Gas
Heating Central
Cooling Central A/C
Flooring Hardwood, Fully Carpeted
Equipment Built-In Microwave, Dishwasher, Disposal, Dryer, Oven/Range - Electric, Refrigerator, Washer
Furnishings No
Fireplace N
Appliance Built-In Microwave, Dishwasher, Disposal, Dryer, Oven/Range - Electric, Refrigerator, Washer
Heat Source Natural Gas
Laundry Basement
Exterior
Garage Garage Door Opener, Inside Access, Additional Storage Area
Garage Spaces 1.0
Fence Fully
Utilities Available Under Ground
Water Access N
View Trees/Woods
Accessibility None
Attached Garage 1
Total Parking Spaces 1
Garage Y
Building
Story 3
Sewer Public Sewer
Water Public
Architectural Style Colonial
Level or Stories 3
Additional Building Above Grade, Below Grade
New Construction N
Schools
Elementary Schools Mullen
High Schools Unity Reed
School District Prince William County Public Schools
Others
Senior Community No
Tax ID 7697-01-7633
Ownership Fee Simple
SqFt Source Assessor
Special Listing Condition Standard
Read Less Info
Want to know what your home might be worth? Contact us for a FREE valuation!

Our team is ready to help you sell your home for the highest possible price ASAP

Bought with Maria Karolina Chapman • KW United







