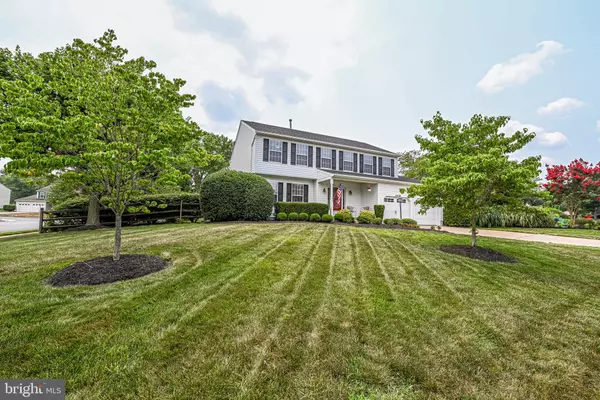$530,000
$548,990
3.5%For more information regarding the value of a property, please contact us for a free consultation.
4 Beds
4 Baths
2,582 SqFt
SOLD DATE : 09/07/2021
Key Details
Sold Price $530,000
Property Type Single Family Home
Sub Type Detached
Listing Status Sold
Purchase Type For Sale
Square Footage 2,582 sqft
Price per Sqft $205
Subdivision Sherman Meadows
MLS Listing ID VAMN2000096
Sold Date 09/07/21
Style Colonial
Bedrooms 4
Full Baths 2
Half Baths 2
HOA Y/N N
Abv Grd Liv Area 2,582
Originating Board BRIGHT
Year Built 1990
Annual Tax Amount $6,342
Tax Year 2021
Lot Size 0.258 Acres
Acres 0.26
Property Description
A MUST SEE! Come and see this stunning two car garage, corner lot WONDER! So many upgrades! BEST OF ALL - no HOA! All new hardwood floors, all upgraded bathrooms and half bath, granite countertops, stainless appliances, skylights, recess lights and much, much more. Step into the beauty of rich hardwood floors and an abundance of natural light; with 4 bedrooms, 2 bathrooms and 2 half baths. This recently updated home will not disappoint. The oak kitchen cabinets, gorgeous granite counter tops, shiny stainless steel appliances and large center island for prep and entertaining awaits. The open floor plan and sky lights offer natural sunlight to enjoy. The brilliant family room and cozy fireplace transition to the large tiered deck for outdoor entertainment. The large bay window that adjoins the kitchen creates unique space for meals and conversation. The spacious master suite and upgraded bath comes complete with dual shower heads, jacuzzi tub and marvelous marble floors. A spacious walk-in closet and a completely remodeled bath provides a tranquil space to relax. Three additional generously sized rooms on the upper level along with hall bath comes complete with double vanity and upstairs laundry. Ideal! The walk out lower level provides the best of all worlds with media area, rec area, and bar for entertaining, 2nd half bath and storage area for all of your extras. Make your appointment today.
Location
State VA
County Manassas City
Zoning R2S
Rooms
Basement Fully Finished, Outside Entrance, Poured Concrete, Rear Entrance
Main Level Bedrooms 4
Interior
Hot Water Electric
Heating Forced Air
Cooling Central A/C
Fireplaces Number 1
Fireplace Y
Heat Source Natural Gas
Laundry Upper Floor, Dryer In Unit, Washer In Unit
Exterior
Garage Garage Door Opener, Garage - Front Entry
Garage Spaces 2.0
Fence Wood
Utilities Available Electric Available
Water Access N
Accessibility None
Attached Garage 2
Total Parking Spaces 2
Garage Y
Building
Story 3
Sewer Public Sewer
Water Public
Architectural Style Colonial
Level or Stories 3
Additional Building Above Grade, Below Grade
New Construction N
Schools
School District Manassas City Public Schools
Others
Senior Community No
Tax ID 100360030
Ownership Fee Simple
SqFt Source Assessor
Acceptable Financing FHA, Conventional, Cash, VA
Listing Terms FHA, Conventional, Cash, VA
Financing FHA,Conventional,Cash,VA
Special Listing Condition Standard
Read Less Info
Want to know what your home might be worth? Contact us for a FREE valuation!

Our team is ready to help you sell your home for the highest possible price ASAP

Bought with John C Goodwyn • KW United







