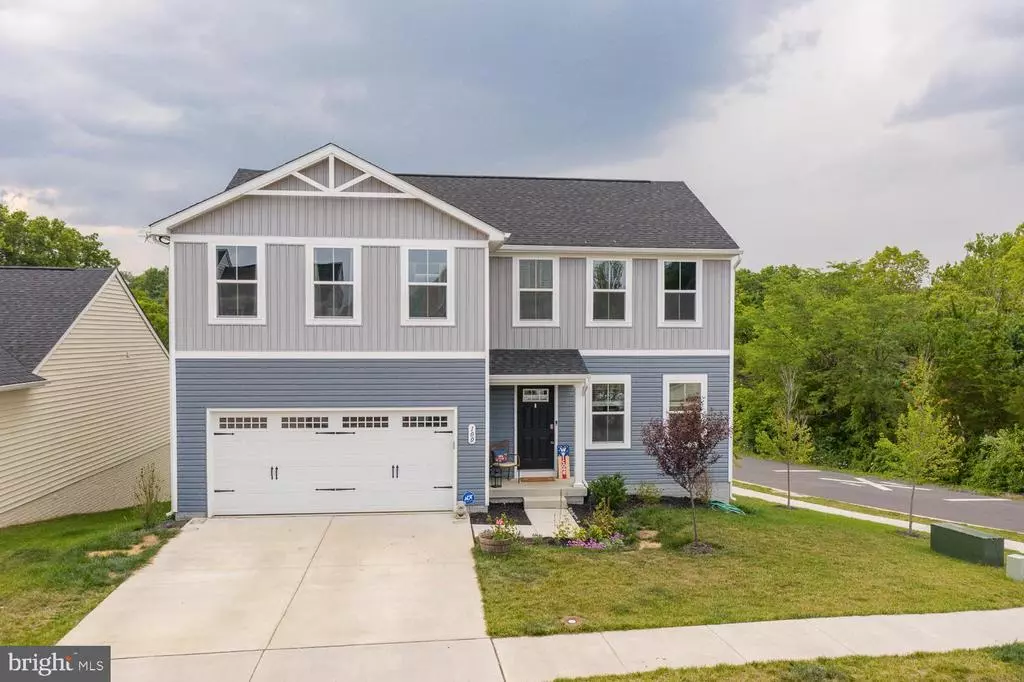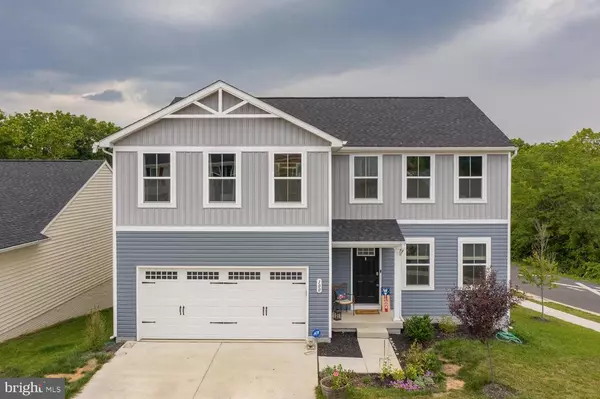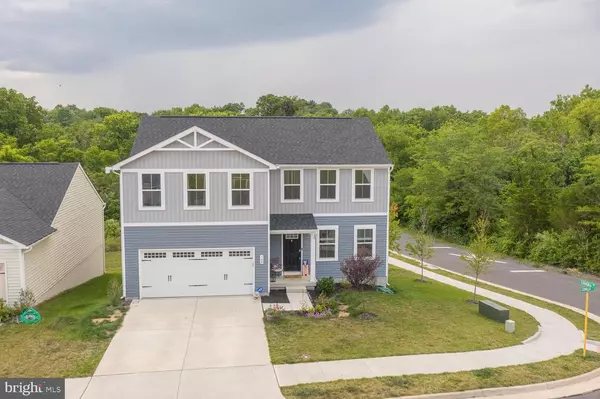$392,000
$389,900
0.5%For more information regarding the value of a property, please contact us for a free consultation.
5 Beds
3 Baths
2,197 SqFt
SOLD DATE : 08/30/2021
Key Details
Sold Price $392,000
Property Type Single Family Home
Sub Type Detached
Listing Status Sold
Purchase Type For Sale
Square Footage 2,197 sqft
Price per Sqft $178
Subdivision Villages At Middletown
MLS Listing ID VAFV2000870
Sold Date 08/30/21
Style Craftsman
Bedrooms 5
Full Baths 2
Half Baths 1
HOA Fees $10
HOA Y/N Y
Abv Grd Liv Area 2,197
Originating Board BRIGHT
Year Built 2019
Annual Tax Amount $2,213
Tax Year 2021
Lot Size 6,534 Sqft
Acres 0.15
Property Description
Why wait to build when this gorgeous, craftsman style home, built in 2019 can be yours NOW! Situated on the corner and on the second largest lot in the neighborhood, this FIVE bedroom home has incredible curb appeal. Upon entering, you will find a large, open concept living, dining and kitchen area perfect for large family gatherings or simply keeping an eye on the kids while making dinner. The gorgeous honey-toned luxury vinyl plank throughout the entire main floor creates warmth and durability in this modern space. Large windows allow for ample light, and the kitchen island, stainless steel appliances and stunning white cabinetry, make this residence instantly feel like home. Upstairs, five spacious bedrooms including a primary bedroom and en-suite allow plenty of space for kids, guests, offices and playrooms. Laundry is on the bedroom level so no need to run up and down stairs! In the basement, the large unfinished space with a rough-in bath and room for finishing, add the additional storage or living space you have been looking for. Outside, don't miss the professional landscaping, stunning new 20' X 14' deck with access to the lower new 60' X 18' stamped concrete patio complete with hot tub outlet, that overlook the large backyard that backs to mature trees. All of that is hard to find in a new build! This home is located within minutes of all major commuter routes, across the street from the well renowned, local Community College and just 15 minutes from downtown Winchester. Make this gorgeous home in the Shenandoah Valley yours today!
Location
State VA
County Frederick
Zoning MTND
Rooms
Other Rooms Dining Room, Primary Bedroom, Bedroom 2, Bedroom 3, Bedroom 4, Bedroom 5, Kitchen, Family Room, Basement, Foyer, Laundry, Bathroom 2, Primary Bathroom
Basement Daylight, Full, Full, Interior Access, Outside Entrance, Rear Entrance, Rough Bath Plumb, Space For Rooms, Unfinished, Walkout Level, Windows
Interior
Interior Features Carpet, Ceiling Fan(s), Combination Dining/Living, Combination Kitchen/Dining, Dining Area, Floor Plan - Open, Kitchen - Eat-In, Kitchen - Island, Kitchen - Table Space, Pantry, Primary Bath(s), Recessed Lighting, Stall Shower, Walk-in Closet(s)
Hot Water Electric
Heating Heat Pump(s)
Cooling Central A/C
Flooring Carpet, Vinyl
Equipment Built-In Microwave, Dishwasher, Disposal, Dryer, Icemaker, Oven - Single, Oven/Range - Electric, Refrigerator, Stainless Steel Appliances, Washer, Water Heater
Fireplace N
Appliance Built-In Microwave, Dishwasher, Disposal, Dryer, Icemaker, Oven - Single, Oven/Range - Electric, Refrigerator, Stainless Steel Appliances, Washer, Water Heater
Heat Source Electric
Laundry Has Laundry, Upper Floor
Exterior
Exterior Feature Deck(s), Patio(s), Porch(es)
Parking Features Garage - Front Entry, Garage Door Opener, Inside Access
Garage Spaces 4.0
Water Access N
Roof Type Shingle
Accessibility None
Porch Deck(s), Patio(s), Porch(es)
Attached Garage 2
Total Parking Spaces 4
Garage Y
Building
Lot Description Backs to Trees, Cleared, Corner, Landscaping, Level, Rear Yard, SideYard(s)
Story 3
Sewer Public Sewer
Water Public
Architectural Style Craftsman
Level or Stories 3
Additional Building Above Grade, Below Grade
Structure Type High,Dry Wall
New Construction N
Schools
School District Frederick County Public Schools
Others
Senior Community No
Tax ID 91E 1 1 11
Ownership Fee Simple
SqFt Source Assessor
Security Features Fire Detection System,Security System
Special Listing Condition Standard
Read Less Info
Want to know what your home might be worth? Contact us for a FREE valuation!

Our team is ready to help you sell your home for the highest possible price ASAP

Bought with Leah R Clowser • RE/MAX Roots







