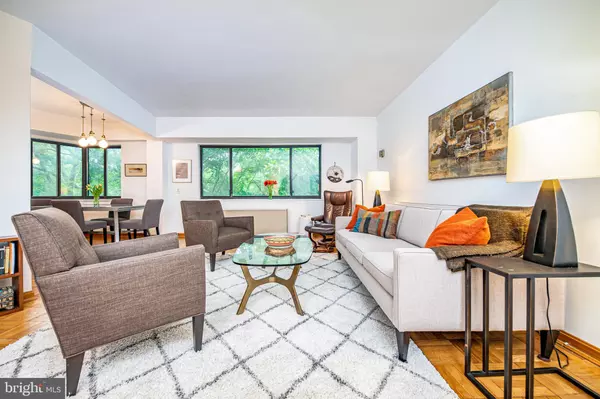$304,500
$310,000
1.8%For more information regarding the value of a property, please contact us for a free consultation.
1 Bed
1 Bath
764 SqFt
SOLD DATE : 07/09/2021
Key Details
Sold Price $304,500
Property Type Condo
Sub Type Condo/Co-op
Listing Status Sold
Purchase Type For Sale
Square Footage 764 sqft
Price per Sqft $398
Subdivision Forest Hills
MLS Listing ID DCDC526042
Sold Date 07/09/21
Style Contemporary
Bedrooms 1
Full Baths 1
Condo Fees $818/mo
HOA Y/N N
Abv Grd Liv Area 764
Originating Board BRIGHT
Year Built 1951
Annual Tax Amount $2,900
Tax Year 2020
Property Description
Picture yourself surrounded by trees and nature. This bright corner unit offers 764 square feet of glorious views, perched up overlooking the Melvin C. Hazen trail which leads you directly to Rock Creek. Located just 2 blocks from the Cleveland Park Metro station, shops and restaurants, you can forget about the car for weeks on end. BUT... that forgettable car can sit in your very own dedicated parking spot #28. There are lots of easy transport options to downtown DC. In the unit itself, there is a foyer with a coat closet. The bedroom has a large walk-in closet and has north facing windows. There is more storage in the hallway. The kitchen provides lots of counter and cabinet space, and while compact, is pretty easy to work in. As a whole, the unit has a roomy feel and is great for entertaining. Wilshire Park Condominium is a pet friendly building. Residents enjoy lovely common grounds, extra storage, front desk services, exercise room, party room, laundry, and ALL utilities are included. Take advantage of the expansive rooftop deck with plenty of seating for weekend lounging.
Location
State DC
County Washington
Zoning UNKNOWN
Rooms
Main Level Bedrooms 1
Interior
Hot Water Electric
Heating Wall Unit
Cooling Wall Unit
Flooring Wood
Equipment Dishwasher, Disposal, Exhaust Fan, Microwave, Oven/Range - Gas, Refrigerator
Fireplace N
Appliance Dishwasher, Disposal, Exhaust Fan, Microwave, Oven/Range - Gas, Refrigerator
Heat Source Electric
Laundry Common
Exterior
Garage Garage Door Opener, Garage - Side Entry, Inside Access
Garage Spaces 1.0
Parking On Site 1
Amenities Available Elevator, Exercise Room, Extra Storage, Security
Water Access N
Accessibility Elevator, Level Entry - Main
Total Parking Spaces 1
Garage N
Building
Story 1
Unit Features Mid-Rise 5 - 8 Floors
Sewer Public Sewer
Water Public
Architectural Style Contemporary
Level or Stories 1
Additional Building Above Grade, Below Grade
New Construction N
Schools
Elementary Schools Hearst
Middle Schools Deal
High Schools Jackson-Reed
School District District Of Columbia Public Schools
Others
Pets Allowed Y
HOA Fee Include Air Conditioning,Electricity,Gas,Health Club,Heat,Water,Custodial Services Maintenance,Common Area Maintenance
Senior Community No
Tax ID 2226//2153
Ownership Condominium
Security Features Desk in Lobby
Special Listing Condition Standard
Pets Description Pet Addendum/Deposit
Read Less Info
Want to know what your home might be worth? Contact us for a FREE valuation!

Our team is ready to help you sell your home for the highest possible price ASAP

Bought with Jason C Lallis • RLAH @properties







