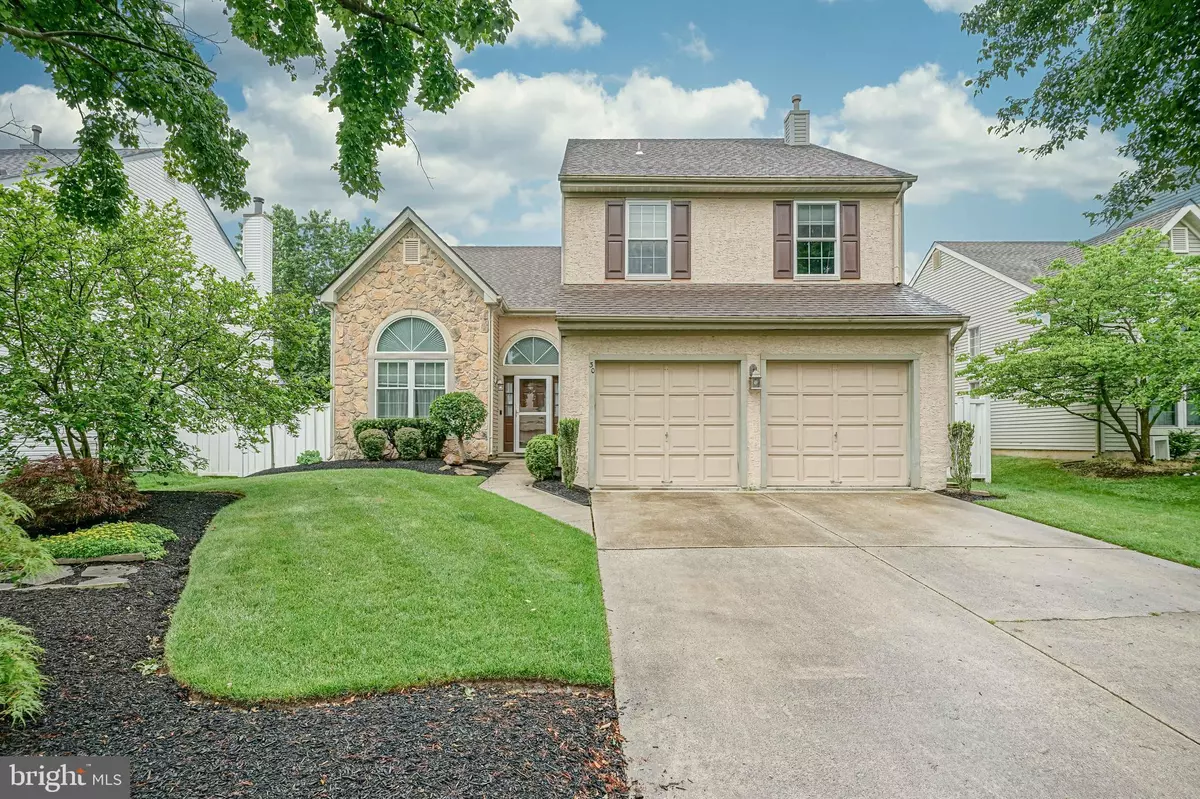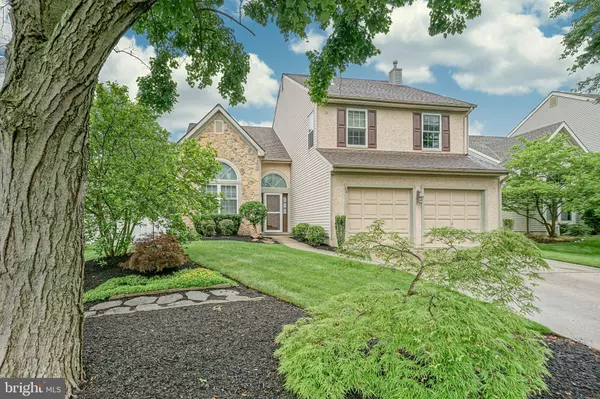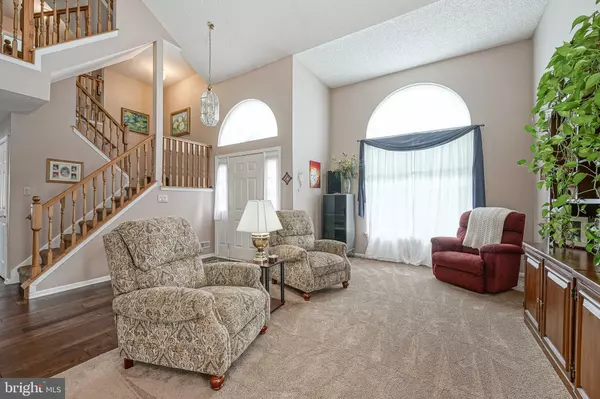$457,000
$435,000
5.1%For more information regarding the value of a property, please contact us for a free consultation.
4 Beds
3 Baths
2,429 SqFt
SOLD DATE : 07/08/2021
Key Details
Sold Price $457,000
Property Type Single Family Home
Sub Type Detached
Listing Status Sold
Purchase Type For Sale
Square Footage 2,429 sqft
Price per Sqft $188
Subdivision Stonegate
MLS Listing ID NJBL399338
Sold Date 07/08/21
Style Traditional
Bedrooms 4
Full Baths 2
Half Baths 1
HOA Fees $19
HOA Y/N Y
Abv Grd Liv Area 2,429
Originating Board BRIGHT
Year Built 1992
Annual Tax Amount $9,141
Tax Year 2020
Lot Size 6,600 Sqft
Acres 0.15
Lot Dimensions 0.00 x 0.00
Property Description
MULTIPLE OFFERS RECEIVED! Per seller's request all offers due today Monday June 7 by 5PM. thanks! Welcome to 30 Biddle Way in the highly desired neighborhood of Stonegate in Mount Laurel. Enter into the large open living room with the high vaulted ceilings and engineered hardwood flooring. The living room flows into the formal dining room for hosting holiday dinners and parties. The spacious kitchen has been updated (2017) with white cabinetry, quartz countertops, slate stainless steel appliances, large refrigerator with french doors. The huge peninsula is a perfect space for baking and preparing meals. The adjoining family room is a great space to entertain, play games and watch movies with family and friends. A tasteful updated half bathroom and laundry room complete this main level. Walk out through the back door off of the family room to the beautiful private backyard where you can host outdoor gatherings and barbeques. On the second level you will find a large sized master bedroom with a walk in closet and an attached master bath which has been updated (2015) with a large stall shower with a bench, tiled flooring, and chair height toilet. Three additional spacious bedrooms with large closets and an updated (2015) hall bathroom with chair height toilet complete this level. Walk up to the third level to the huge loft that is perfect for a craft room, home office, playroom, exercise room, extra sleeping area... so many possibilities. There is also access to the attic here which was insulated in 2013 that can be used for storage. Upgrades include all brand new windows installed Dec 2020; Whole house humidifier 2020; Energy star HVAC and water heater 2013; Roof and siding was replaced in 2011; Engineered wood floors 2017; Vinyl fence 2009; Conveniently located near shopping, restaurants, major highways and a short commute to Philadelphia. Nothing to do but move right in! Schedule your showing today and make this your next home!
Location
State NJ
County Burlington
Area Mount Laurel Twp (20324)
Zoning RES
Rooms
Other Rooms Living Room, Dining Room, Primary Bedroom, Bedroom 2, Bedroom 3, Bedroom 4, Kitchen, Family Room, Laundry, Loft
Interior
Interior Features Attic, Ceiling Fan(s)
Hot Water Natural Gas
Heating Forced Air
Cooling Central A/C
Flooring Carpet, Laminated, Tile/Brick
Equipment Refrigerator, Oven/Range - Gas, Dishwasher, Built-In Microwave, Disposal
Fireplace N
Appliance Refrigerator, Oven/Range - Gas, Dishwasher, Built-In Microwave, Disposal
Heat Source Natural Gas
Laundry Main Floor
Exterior
Garage Garage - Front Entry, Garage Door Opener
Garage Spaces 4.0
Fence Vinyl
Waterfront N
Water Access N
Accessibility None
Attached Garage 2
Total Parking Spaces 4
Garage Y
Building
Story 3
Sewer Public Sewer
Water Public
Architectural Style Traditional
Level or Stories 3
Additional Building Above Grade, Below Grade
New Construction N
Schools
High Schools Lenape Reg
School District Mount Laurel Township Public Schools
Others
HOA Fee Include Common Area Maintenance,Insurance,Management,Pool(s),Recreation Facility
Senior Community No
Tax ID 24-00907 02-00014
Ownership Fee Simple
SqFt Source Assessor
Acceptable Financing Cash, Conventional, FHA
Listing Terms Cash, Conventional, FHA
Financing Cash,Conventional,FHA
Special Listing Condition Standard
Read Less Info
Want to know what your home might be worth? Contact us for a FREE valuation!

Our team is ready to help you sell your home for the highest possible price ASAP

Bought with Mary Deaux • Long & Foster Real Estate, Inc.







