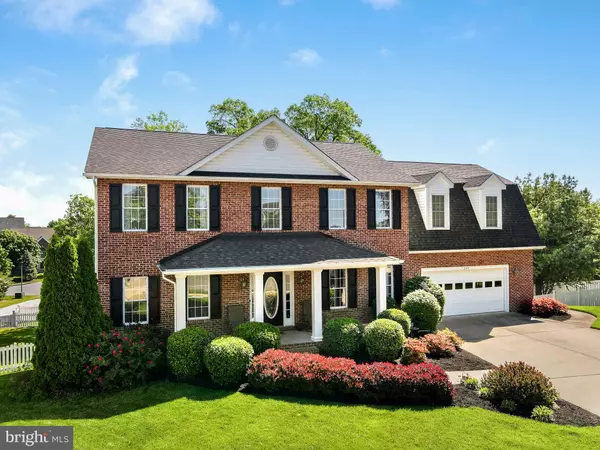$540,600
$525,000
3.0%For more information regarding the value of a property, please contact us for a free consultation.
4 Beds
4 Baths
3,630 SqFt
SOLD DATE : 07/06/2021
Key Details
Sold Price $540,600
Property Type Single Family Home
Sub Type Detached
Listing Status Sold
Purchase Type For Sale
Square Footage 3,630 sqft
Price per Sqft $148
Subdivision Ravenwing
MLS Listing ID VAFV164106
Sold Date 07/06/21
Style Colonial
Bedrooms 4
Full Baths 3
Half Baths 1
HOA Fees $12/ann
HOA Y/N Y
Abv Grd Liv Area 2,641
Originating Board BRIGHT
Year Built 2004
Annual Tax Amount $2,274
Tax Year 2020
Lot Size 0.320 Acres
Acres 0.32
Property Description
Check out this truly exquisite property in one of the most desirable neighborhoods in Winchester. 220 Darby consists of 4 large bedrooms, oversized owners suite with large walkthrough closet and gas fireplace, 3 1/2 bathrooms, all on 3 finished levels. The house is perfectly nestled at the end of a super quiet cul-de-sac on a huge lot that is beautifully landscaped and feels like a private oasis. The custom build rear deck and lower level patio is a perfect place to relax and unwind or entertain friends and family. Recent upgrades include new HVAC units, stainless steel appliances, extra large kitchen pantry, and new carpet throughout the entire home. The walkout basement is equipped with a wet bar, built in cabinets, and refrigerator hook up. Also a second family room and space for a home gym or kids playroom.
Location
State VA
County Frederick
Zoning RP
Rooms
Basement Full
Interior
Hot Water Natural Gas
Heating Forced Air
Cooling Central A/C
Fireplaces Number 2
Fireplace Y
Heat Source Natural Gas
Exterior
Exterior Feature Deck(s), Patio(s)
Garage Additional Storage Area, Garage - Front Entry
Garage Spaces 2.0
Fence Fully
Waterfront N
Water Access N
Accessibility None
Porch Deck(s), Patio(s)
Attached Garage 2
Total Parking Spaces 2
Garage Y
Building
Story 3
Sewer Public Sewer
Water Public
Architectural Style Colonial
Level or Stories 3
Additional Building Above Grade, Below Grade
New Construction N
Schools
Elementary Schools Evendale
Middle Schools Admiral Richard E. Byrd
High Schools Millbrook
School District Frederick County Public Schools
Others
Senior Community No
Tax ID 64G 2 4 250
Ownership Fee Simple
SqFt Source Assessor
Special Listing Condition Standard
Read Less Info
Want to know what your home might be worth? Contact us for a FREE valuation!

Our team is ready to help you sell your home for the highest possible price ASAP

Bought with Eve M Weber • Long & Foster Real Estate, Inc.







