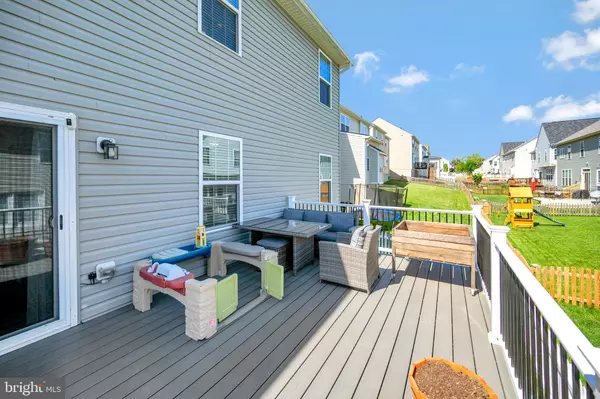$487,250
$472,500
3.1%For more information regarding the value of a property, please contact us for a free consultation.
4 Beds
4 Baths
3,694 SqFt
SOLD DATE : 06/29/2021
Key Details
Sold Price $487,250
Property Type Single Family Home
Sub Type Detached
Listing Status Sold
Purchase Type For Sale
Square Footage 3,694 sqft
Price per Sqft $131
Subdivision Magnolia Green
MLS Listing ID VACU144370
Sold Date 06/29/21
Style Traditional
Bedrooms 4
Full Baths 3
Half Baths 1
HOA Fees $48/mo
HOA Y/N Y
Abv Grd Liv Area 3,060
Originating Board BRIGHT
Year Built 2016
Annual Tax Amount $2,467
Tax Year 2020
Lot Size 8,276 Sqft
Acres 0.19
Property Description
Why wait and build new when this one is waiting for you? WELCOME HOME to 1833 Magnolia Circle. The curb appeal and stone accents welcome you home from the moment you pull in the driveway. This beautiful, 5 year YOUNG, 4 bedroom, 3.5 bathroom, 4440 total sq ft, home in sought after Magnolia Green has it all and then some! Nestled on a premium corner / end lot, this is one of a handful of homes with a large yard in this community. It is picturesque with a white, vinyl, picket fenced rear AND side yard that also provides a little peace of mind while your kids (furry kids too) play in the yard. The warmth of the home engulfs you from the moment you open the front door. Beautiful, hand hewn look, dark and rich hardwood floors welcomes you into the front sitting area that opens to the dining area. The back of the home is the kitchen, breakfast, and living area that leads out to the newer, nice sized, low/no maintenance Trex deck and vinyl railings with stairs leading down. Open floor plan, tall ceilings, granite counter tops, stainless appliances, wood floors, and more! There is even an office (could be a bedroom) off of the den that is perfect for working from home! The kitchen is great for the person who loves to cook. Stainless appliances, gas stove, and granite counter tops and a large island with stools, leave you wanting nothing in the kitchen! Upstairs boasts 4 large bedrooms, a large study/ den area and a massive master suite with sitting / dressing area, 2 separate walk-in closets, and tray ceiling. The master bath has an oversized tile shower. Laundry on bedroom level makes doing laundry a breeze. Partially finished basement has a full bath and is perfect for a playroom for the young and old or a studio type bedroom and private domain. It would also make a great rec area or maybe even a theater. The current owner uses one unfinished area as a gym. The other portion is used for storage and there is lots of that! Why wait for new, when this one is here waiting for you to call it home?
Location
State VA
County Culpeper
Zoning R2
Rooms
Basement Full
Interior
Hot Water Electric
Heating Heat Pump - Electric BackUp
Cooling Heat Pump(s)
Flooring Hardwood, Carpet, Tile/Brick
Fireplaces Number 1
Fireplace Y
Heat Source Electric
Laundry Upper Floor
Exterior
Garage Garage - Front Entry, Inside Access
Garage Spaces 6.0
Fence Vinyl
Water Access N
Roof Type Architectural Shingle
Street Surface Paved
Accessibility None
Attached Garage 2
Total Parking Spaces 6
Garage Y
Building
Lot Description Corner, SideYard(s)
Story 3
Sewer Public Sewer
Water Public
Architectural Style Traditional
Level or Stories 3
Additional Building Above Grade, Below Grade
New Construction N
Schools
School District Culpeper County Public Schools
Others
Senior Community No
Tax ID 50-F-5-1-40
Ownership Fee Simple
SqFt Source Assessor
Special Listing Condition Standard
Read Less Info
Want to know what your home might be worth? Contact us for a FREE valuation!

Our team is ready to help you sell your home for the highest possible price ASAP

Bought with Stephanie A Hiner • Coldwell Banker Elite







