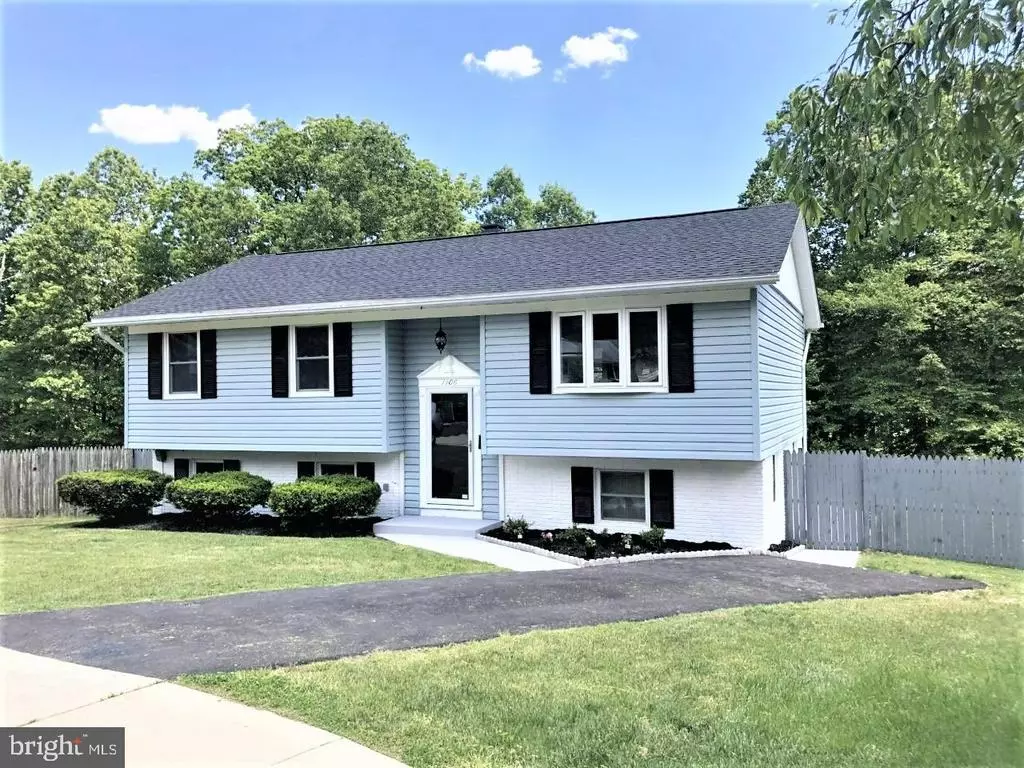$460,000
$459,900
For more information regarding the value of a property, please contact us for a free consultation.
4 Beds
2 Baths
2,228 SqFt
SOLD DATE : 06/24/2021
Key Details
Sold Price $460,000
Property Type Single Family Home
Sub Type Detached
Listing Status Sold
Purchase Type For Sale
Square Footage 2,228 sqft
Price per Sqft $206
Subdivision Maple Ridge
MLS Listing ID MDAA468622
Sold Date 06/24/21
Style Split Foyer
Bedrooms 4
Full Baths 2
HOA Y/N N
Abv Grd Liv Area 1,228
Originating Board BRIGHT
Year Built 1970
Annual Tax Amount $3,423
Tax Year 2021
Lot Size 0.272 Acres
Acres 0.27
Property Description
Gorgeous 4 Bedroom, 2 Full Bath Home in the Heart of Odenton! Over 2200 sq ft of Finished Living Space on Over a Quarter of an Acre, Nicely Landscaped Cul de Sac Lot. Completely Renovated with Everything New Including Roof, HVAC, Kitchen, Bathrooms, Stainless Steel Appliances, Granite Counters, Light Fixtures, Vinyl Plank Flooring, New Carpet in All Bedrooms, New Six Panel Doors, New Front Door and New Asphalt Driveway. Main Level is Open Floor Plan with a Sunroom Addition Overlooking the Back Yard Oasis. Downstairs is a Big Family Room, 4th Bedroom, Full Bath, and Laundry. Walkout to Huge Private Back Yard that You and Your Family will Never Want to Leave with a Large Concrete Patio, Two Storage Sheds and Beautiful Inground Pool! Close to Schools, Parks, Shopping and Restaurants! 20 Minutes to Baltimore, 30 Minutes to DC. 5 Minutes to MARC Train. Easy access to Rt 3. 97 and 32. 10 Minutes to Ft Meade. Don't Delay, This One Will Not Last!
Location
State MD
County Anne Arundel
Zoning R5
Rooms
Basement Fully Finished, Daylight, Full, Heated, Improved, Outside Entrance, Walkout Level, Windows
Main Level Bedrooms 3
Interior
Interior Features Floor Plan - Open, Kitchen - Country, Dining Area, Tub Shower, Walk-in Closet(s), Stall Shower, Ceiling Fan(s), Carpet
Hot Water Natural Gas
Heating Forced Air
Cooling Central A/C, Ceiling Fan(s)
Flooring Vinyl, Carpet
Equipment Refrigerator, Icemaker, Oven/Range - Gas, Dishwasher, Built-In Microwave, Washer, Dryer
Window Features Double Pane,Vinyl Clad,Screens
Appliance Refrigerator, Icemaker, Oven/Range - Gas, Dishwasher, Built-In Microwave, Washer, Dryer
Heat Source Natural Gas
Laundry Basement
Exterior
Exterior Feature Patio(s)
Garage Spaces 2.0
Pool In Ground, Concrete, Filtered, Gunite
Waterfront N
Water Access N
View Trees/Woods
Roof Type Architectural Shingle
Accessibility None
Porch Patio(s)
Total Parking Spaces 2
Garage N
Building
Lot Description Backs to Trees, Landscaping
Story 2
Foundation Concrete Perimeter
Sewer Public Sewer
Water Public
Architectural Style Split Foyer
Level or Stories 2
Additional Building Above Grade, Below Grade
Structure Type Dry Wall
New Construction N
Schools
Elementary Schools Waugh Chapel
Middle Schools Arundel
High Schools Arundel
School District Anne Arundel County Public Schools
Others
Senior Community No
Tax ID 020446504872580
Ownership Fee Simple
SqFt Source Assessor
Special Listing Condition Standard
Read Less Info
Want to know what your home might be worth? Contact us for a FREE valuation!

Our team is ready to help you sell your home for the highest possible price ASAP

Bought with Lonnie Scales • The Real Estate Experts







