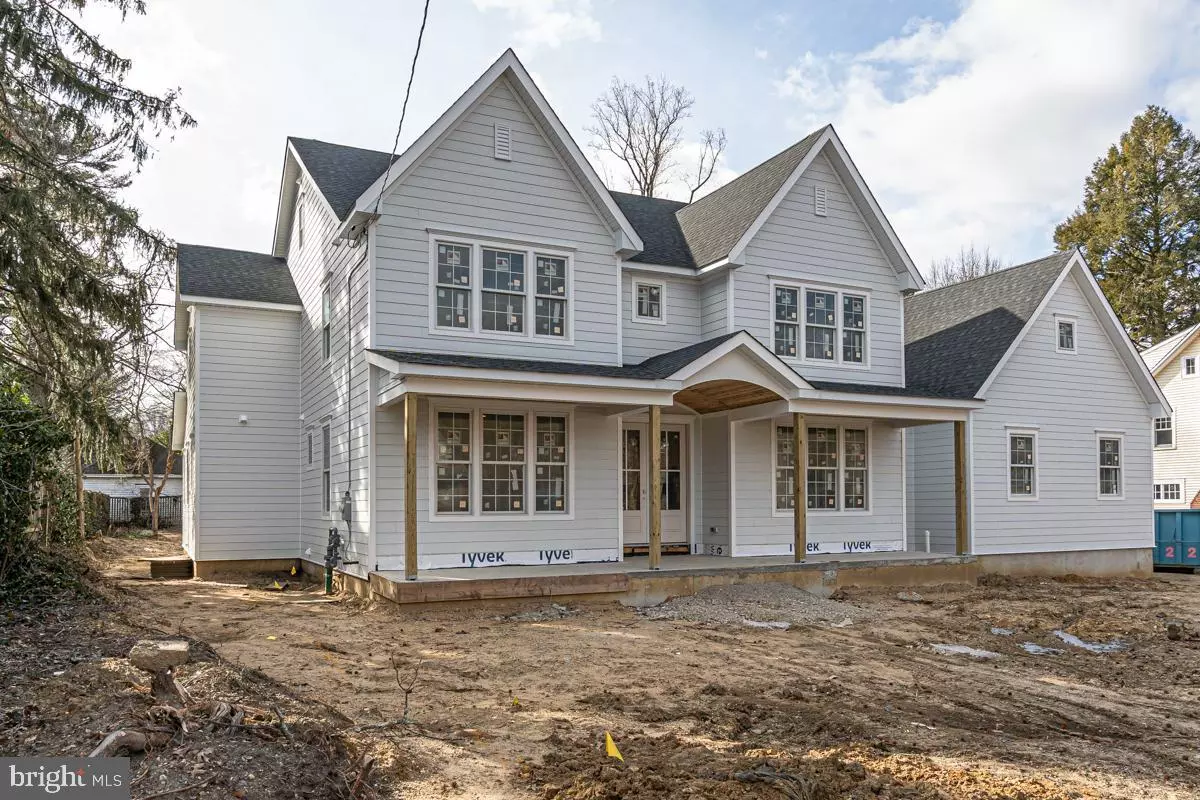$2,300,000
$2,300,000
For more information regarding the value of a property, please contact us for a free consultation.
6 Beds
7 Baths
8,828 SqFt
SOLD DATE : 05/27/2021
Key Details
Sold Price $2,300,000
Property Type Single Family Home
Sub Type Detached
Listing Status Sold
Purchase Type For Sale
Square Footage 8,828 sqft
Price per Sqft $260
Subdivision Gill Tract
MLS Listing ID NJCD414082
Sold Date 05/27/21
Style Colonial
Bedrooms 6
Full Baths 6
Half Baths 1
HOA Y/N N
Abv Grd Liv Area 7,000
Originating Board BRIGHT
Year Built 2020
Annual Tax Amount $54,545
Tax Year 2021
Lot Size 0.402 Acres
Acres 0.4
Lot Dimensions 110.00 x 159.00
Property Description
New Construction, two and half story, Center Hall Colonial Style Home (approximately 7,000 Sq Ft of finished living space) in Haddonfield, New Jersey. The new dwelling will sit on a 110' x 159' lot, consisting of 6 bedrooms, 6 full baths, plus 2 (half) bath. The new house includes master suite with full bath, open gourmet kitchen with butler's pantry, family room, finished basement and optional finished walk up third floor with bedroom and 1 full bath. Attached 3 Car garage will be built with carriage style doors. Project estimated to be complete March 2021. Property has not been fully assessed yet. Taxes are to be determined. These taxes are estimated.
Location
State NJ
County Camden
Area Haddonfield Boro (20417)
Zoning RESIDENTIAL
Rooms
Other Rooms Living Room, Dining Room, Primary Bedroom, Bedroom 2, Bedroom 3, Bedroom 4, Kitchen, Game Room, Foyer, Breakfast Room, Exercise Room, Great Room, In-Law/auPair/Suite, Laundry, Mud Room, Storage Room, Bedroom 6, Bathroom 2, Bathroom 3, Primary Bathroom, Screened Porch, Additional Bedroom
Basement Fully Finished, Sump Pump, Water Proofing System, Poured Concrete, Drain, Heated, Interior Access, Partially Finished
Main Level Bedrooms 1
Interior
Interior Features Bar, Butlers Pantry, Ceiling Fan(s), Chair Railings, Crown Moldings, Formal/Separate Dining Room, Kitchen - Eat-In, Kitchen - Gourmet, Kitchen - Island, Kitchen - Table Space, Recessed Lighting, Pantry, Soaking Tub, Attic, Attic/House Fan, Built-Ins, Double/Dual Staircase, Entry Level Bedroom, Family Room Off Kitchen, Floor Plan - Open, Stall Shower, Tub Shower, Wainscotting, Walk-in Closet(s), Wet/Dry Bar, Wood Floors
Hot Water Natural Gas, 60+ Gallon Tank
Cooling Central A/C, Programmable Thermostat, Zoned
Flooring Hardwood, Partially Carpeted, Wood
Fireplaces Number 2
Fireplaces Type Brick, Corner, Wood, Other, Gas/Propane
Equipment Built-In Microwave, Built-In Range, Commercial Range, Disposal, Dishwasher, Energy Efficient Appliances
Furnishings No
Fireplace Y
Window Features Double Hung,Energy Efficient,Low-E,Insulated,Screens
Appliance Built-In Microwave, Built-In Range, Commercial Range, Disposal, Dishwasher, Energy Efficient Appliances
Heat Source Natural Gas
Laundry Hookup, Upper Floor
Exterior
Exterior Feature Porch(es), Patio(s), Screened
Garage Additional Storage Area, Garage Door Opener, Garage - Side Entry, Inside Access
Garage Spaces 7.0
Fence Wood
Utilities Available Cable TV Available, Natural Gas Available, Sewer Available
Waterfront N
Water Access N
View Street, Trees/Woods, Garden/Lawn
Roof Type Architectural Shingle,Asphalt,Shingle
Street Surface Black Top
Accessibility None
Porch Porch(es), Patio(s), Screened
Road Frontage Boro/Township
Attached Garage 3
Total Parking Spaces 7
Garage Y
Building
Lot Description Front Yard, Rear Yard, SideYard(s), Landscaping, Level, Trees/Wooded, Vegetation Planting
Story 2.5
Foundation Concrete Perimeter
Sewer Public Sewer
Water Public
Architectural Style Colonial
Level or Stories 2.5
Additional Building Above Grade, Below Grade
Structure Type 9'+ Ceilings,Dry Wall,Tray Ceilings
New Construction Y
Schools
Elementary Schools Central E.S.
Middle Schools Middle M.S.
High Schools Haddonfield Memorial
School District Haddonfield Borough Public Schools
Others
Senior Community No
Tax ID 17-00077 01-00024 04
Ownership Fee Simple
SqFt Source Estimated
Security Features Carbon Monoxide Detector(s),Motion Detectors,Security System,Smoke Detector
Acceptable Financing Cash, Conventional
Horse Property N
Listing Terms Cash, Conventional
Financing Cash,Conventional
Special Listing Condition Standard
Read Less Info
Want to know what your home might be worth? Contact us for a FREE valuation!

Our team is ready to help you sell your home for the highest possible price ASAP

Bought with Michael Betley • BHHS Fox & Roach - Haddonfield







