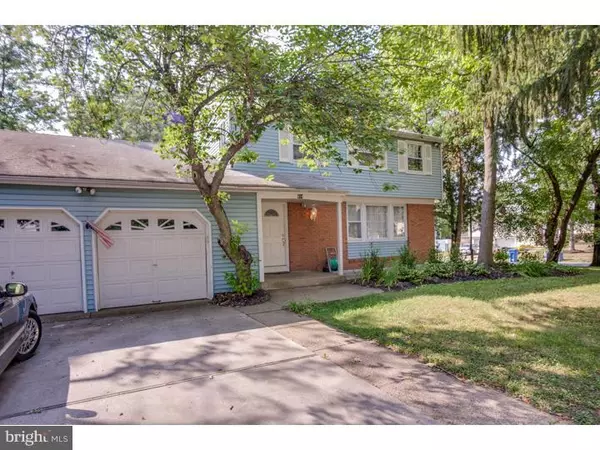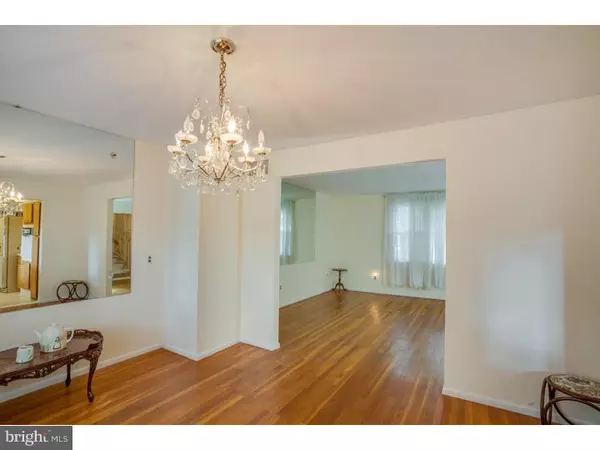$218,000
$224,900
3.1%For more information regarding the value of a property, please contact us for a free consultation.
4 Beds
3 Baths
1,963 SqFt
SOLD DATE : 09/05/2014
Key Details
Sold Price $218,000
Property Type Single Family Home
Sub Type Detached
Listing Status Sold
Purchase Type For Sale
Square Footage 1,963 sqft
Price per Sqft $111
Subdivision Windsor Park
MLS Listing ID 1002999282
Sold Date 09/05/14
Style Colonial
Bedrooms 4
Full Baths 2
Half Baths 1
HOA Y/N N
Abv Grd Liv Area 1,963
Originating Board TREND
Year Built 1967
Annual Tax Amount $7,697
Tax Year 2013
Lot Size 8,050 Sqft
Acres 0.18
Lot Dimensions 70X115
Property Description
Here is a large amazing Windsor Park Eldorado colonial home on a corner lot. The ceramic foyer introduces the living and ding rooms, both defined with beautiful oak hardwood floors. Eat in kitchen with newer countertops, dishwasher, refrigerator, disposal and gas cooking appliances. "WOW!" a family room with newer natural wall to wall carpeting, gas log burning brick fireplace with a brick mantle. Again a "WOW!" with a real wet bar. Imagine entertaining friends in this large room while the fire is on. Again a "WOW!" with a painted red wood deck for outside entertainment. The barbeques will be there every week end, entertaining guess on the large rear deck. The recreation room is adjacent to the eat in kitchen a perfect place to keep an eye on the playing. Washer, dryer and refrigerator are included, along with a one year home warranty on everything in the property. Two car attached garage with newer opener and newer garage doors, plus a pull down stairway leading to a floored storage attic. The second floor features a lovely master suite, plus 3 additional bedrooms, all with large closets. Full basement studded for sheet rock. Newer heater and newer central air systems. Well landscaped corner yard. All this plus a terrific location, close to great shopping, dining and major roads.
Location
State NJ
County Camden
Area Cherry Hill Twp (20409)
Zoning R-1
Rooms
Other Rooms Living Room, Dining Room, Primary Bedroom, Bedroom 2, Bedroom 3, Kitchen, Family Room, Bedroom 1, Other
Basement Full
Interior
Interior Features Kitchen - Eat-In
Hot Water Natural Gas
Heating Gas
Cooling Central A/C
Fireplaces Number 1
Fireplace Y
Heat Source Natural Gas
Laundry Basement
Exterior
Garage Spaces 2.0
Waterfront N
Water Access N
Accessibility None
Total Parking Spaces 2
Garage N
Building
Story 2
Sewer Public Sewer
Water Public
Architectural Style Colonial
Level or Stories 2
Additional Building Above Grade
New Construction N
Schools
Elementary Schools Clara Barton
Middle Schools Carusi
High Schools Cherry Hill High - West
School District Cherry Hill Township Public Schools
Others
Tax ID 09-00340 20-00001
Ownership Fee Simple
Read Less Info
Want to know what your home might be worth? Contact us for a FREE valuation!

Our team is ready to help you sell your home for the highest possible price ASAP

Bought with Michael Lentz • Keller Williams Realty - Washington Township







