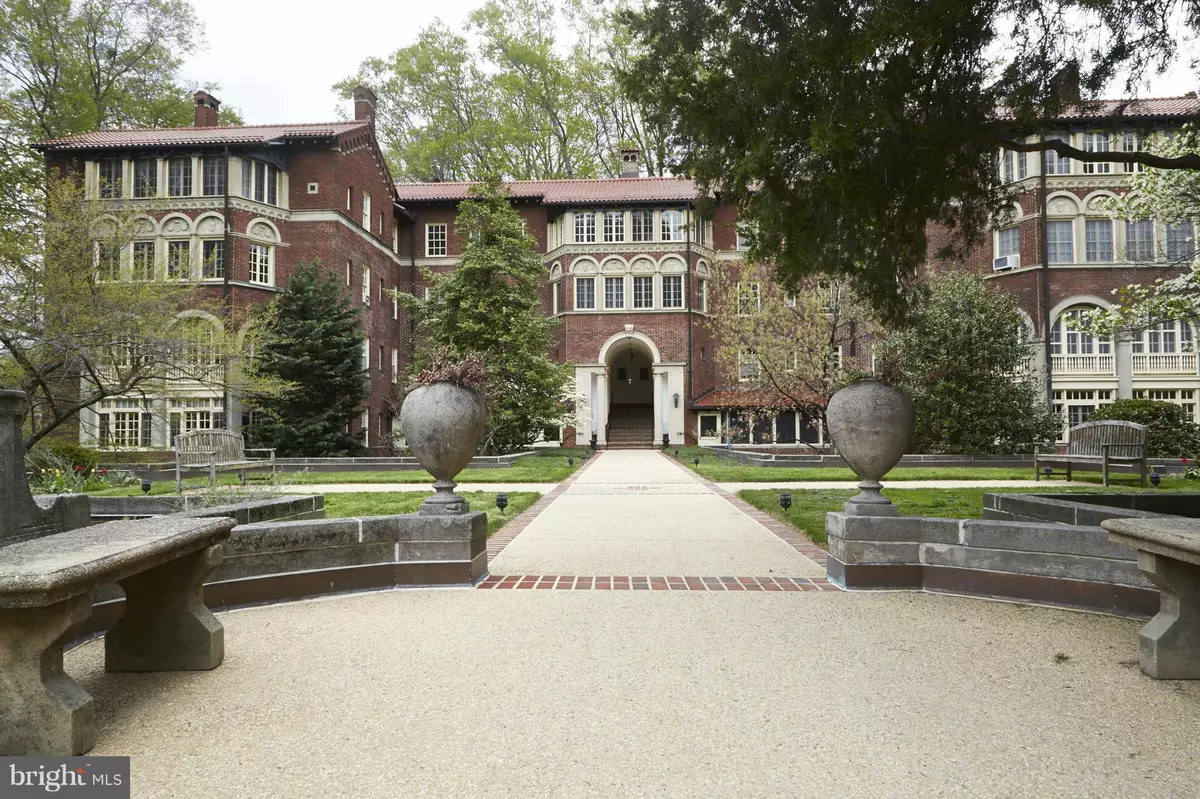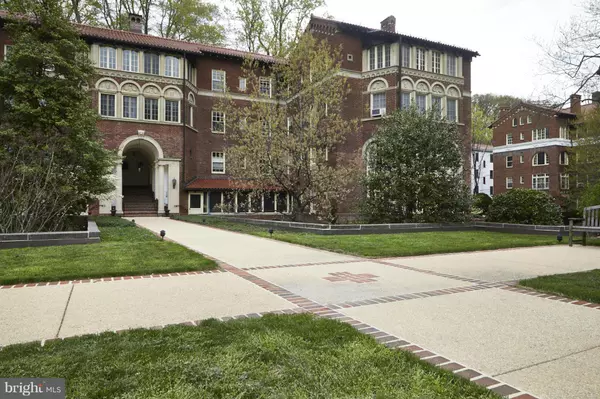$165,000
$179,900
8.3%For more information regarding the value of a property, please contact us for a free consultation.
2 Beds
1 Bath
1,109 SqFt
SOLD DATE : 06/29/2015
Key Details
Sold Price $165,000
Property Type Condo
Sub Type Condo/Co-op
Listing Status Sold
Purchase Type For Sale
Square Footage 1,109 sqft
Price per Sqft $148
Subdivision Tuscany Canterbury
MLS Listing ID 1001124801
Sold Date 06/29/15
Style Tudor
Bedrooms 2
Full Baths 1
Condo Fees $2,715/qua
HOA Y/N Y
Abv Grd Liv Area 1,109
Originating Board MRIS
Year Built 1918
Tax Year 2014
Property Description
Maintenance-free living! This beautiful & spacious 2nd floor co-op features 9'ceilings, wood floors, custom bookcases, large windows w/tons of natural light. Wood burning fireplace, large living room w/additional den/office space. Home has central a/c & front loading washer/dryer plus 2 additional storage spaces. Great location near JHU & Loyola. Co-op fee includes taxes, heat, water, CAM & more.
Location
State MD
County Baltimore City
Zoning R-5
Rooms
Other Rooms Living Room, Dining Room, Bedroom 2, Kitchen, Foyer, Bedroom 1, Study
Main Level Bedrooms 2
Interior
Interior Features Kitchen - Galley, Dining Area, Window Treatments, Built-Ins, Wood Floors, Floor Plan - Open
Hot Water Natural Gas
Heating Radiator
Cooling Central A/C
Fireplaces Number 1
Equipment Washer/Dryer Hookups Only, Dishwasher, Disposal, Dryer - Front Loading, Oven/Range - Gas, Refrigerator, Washer - Front Loading
Fireplace Y
Window Features Palladian,Wood Frame,Screens
Appliance Washer/Dryer Hookups Only, Dishwasher, Disposal, Dryer - Front Loading, Oven/Range - Gas, Refrigerator, Washer - Front Loading
Heat Source Natural Gas
Exterior
Community Features Credit/Board Approval, Pets - Size Restrict
Amenities Available Common Grounds, Jog/Walk Path, Extra Storage
Waterfront N
Water Access N
Accessibility Other
Garage N
Private Pool N
Building
Story 1
Unit Features Garden 1 - 4 Floors
Sewer Public Sewer
Water Public
Architectural Style Tudor
Level or Stories 1
Additional Building Above Grade
Structure Type 9'+ Ceilings,Plaster Walls
New Construction N
Schools
School District Baltimore City Public Schools
Others
HOA Fee Include Heat,Taxes,Water,Sewer,Trash,Reserve Funds,Insurance,Lawn Maintenance,Ext Bldg Maint,Management,Snow Removal
Senior Community No
Tax ID 0312013701D001
Ownership Cooperative
Security Features Main Entrance Lock,Intercom,Resident Manager
Special Listing Condition Standard
Read Less Info
Want to know what your home might be worth? Contact us for a FREE valuation!

Our team is ready to help you sell your home for the highest possible price ASAP

Bought with Mario V Valone • Berkshire Hathaway HomeServices Homesale Realty







