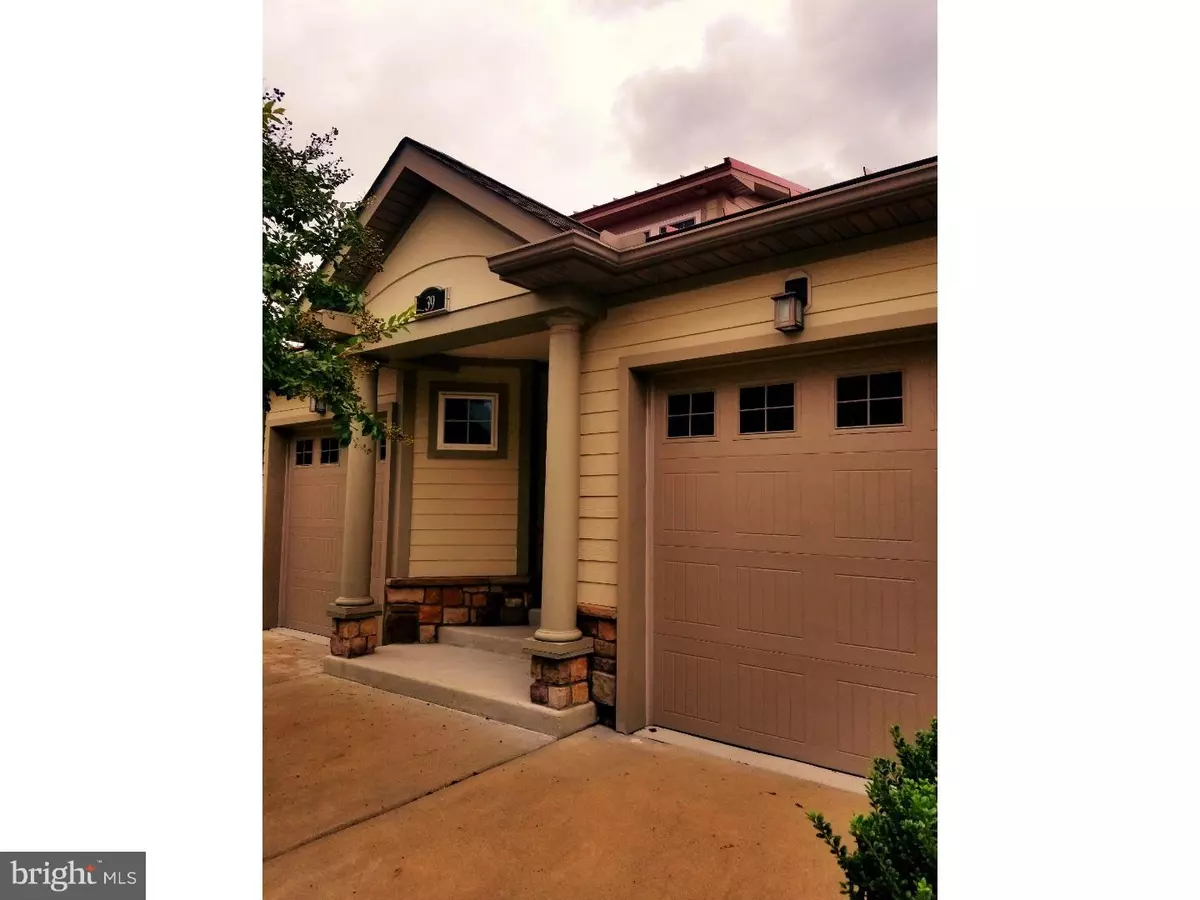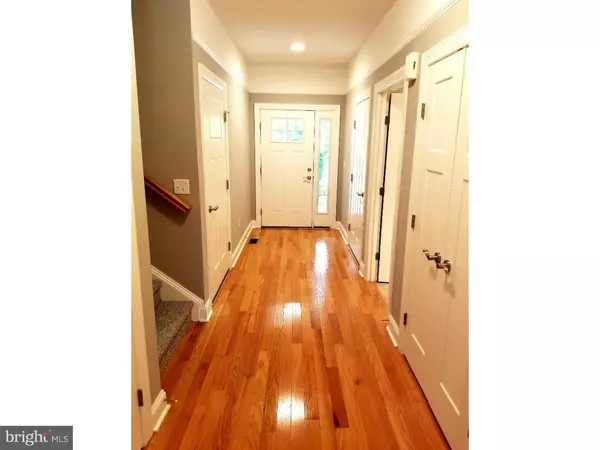$325,000
$335,900
3.2%For more information regarding the value of a property, please contact us for a free consultation.
3 Beds
3 Baths
2,789 SqFt
SOLD DATE : 11/24/2020
Key Details
Sold Price $325,000
Property Type Townhouse
Sub Type Interior Row/Townhouse
Listing Status Sold
Purchase Type For Sale
Square Footage 2,789 sqft
Price per Sqft $116
Subdivision Retreat
MLS Listing ID 1000365905
Sold Date 11/24/20
Style Carriage House,Straight Thru
Bedrooms 3
Full Baths 3
HOA Fees $256/mo
HOA Y/N Y
Abv Grd Liv Area 2,789
Originating Board TREND
Year Built 2011
Tax Year 2018
Acres 0.09
Lot Dimensions 00X00
Property Description
D-7235 - This is it! The best home with the best view of the golf course! Come and see it before it is gone! Granite, hardwood, stainless steel, golf course views, first floor master! This home has everything. Granite counters in the kitchen and every bathroom. Hardwood floors throughout the first floor. Top of the line Stainless steel appliances in the kitchen. Golf course views on both the screened in porch and on the balcony. A first floor master with walk-in closet, views of the course and a master bath with a granite-counter-dual-vanity. The home also has a one car garage and a bonus golf cart garage. Maple Dale has its own golf course, restaurant, tennis courts and swimming pools! Schedule to see this home today!
Location
State DE
County Kent
Area Capital (30802)
Zoning RC
Rooms
Other Rooms Living Room, Dining Room, Primary Bedroom, Bedroom 2, Kitchen, Bedroom 1, Laundry, Other, Attic
Main Level Bedrooms 1
Interior
Interior Features Primary Bath(s), Butlers Pantry, Ceiling Fan(s), Stall Shower, Kitchen - Eat-In
Hot Water Electric
Heating Forced Air
Cooling Central A/C
Flooring Wood, Fully Carpeted, Tile/Brick
Fireplaces Number 1
Fireplaces Type Gas/Propane
Equipment Built-In Range, Dishwasher, Refrigerator, Disposal
Fireplace Y
Appliance Built-In Range, Dishwasher, Refrigerator, Disposal
Heat Source Natural Gas
Laundry Main Floor
Exterior
Exterior Feature Porch(es)
Garage Inside Access
Garage Spaces 2.0
Utilities Available Cable TV
Waterfront N
View Y/N Y
Water Access N
View Golf Course
Roof Type Shingle
Accessibility None
Porch Porch(es)
Attached Garage 2
Total Parking Spaces 2
Garage Y
Building
Lot Description Level, Front Yard, Rear Yard, SideYard(s)
Story 2
Foundation Stone
Sewer Public Sewer
Water Public
Architectural Style Carriage House, Straight Thru
Level or Stories 2
Additional Building Above Grade
Structure Type 9'+ Ceilings
New Construction N
Schools
High Schools Dover
School District Capital
Others
Pets Allowed Y
HOA Fee Include Common Area Maintenance,Lawn Maintenance,Snow Removal
Senior Community Yes
Age Restriction 55
Tax ID 2-05-06616-03-0700-00001
Ownership Fee Simple
SqFt Source Assessor
Acceptable Financing Conventional
Listing Terms Conventional
Financing Conventional
Special Listing Condition Standard
Pets Description Case by Case Basis
Read Less Info
Want to know what your home might be worth? Contact us for a FREE valuation!

Our team is ready to help you sell your home for the highest possible price ASAP

Bought with Elizabeth Johnson • Century 21 Harrington Realty, Inc







