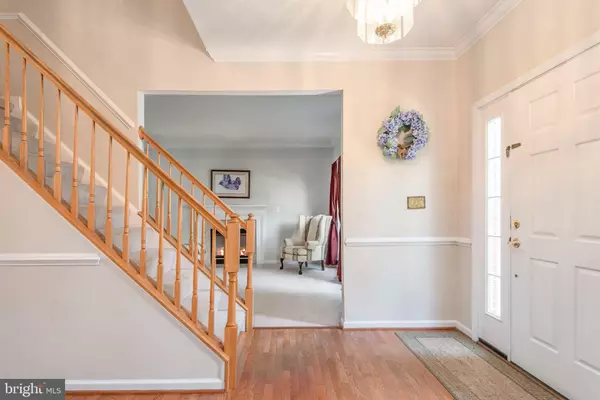$545,000
$545,000
For more information regarding the value of a property, please contact us for a free consultation.
5 Beds
4 Baths
3,732 SqFt
SOLD DATE : 08/27/2020
Key Details
Sold Price $545,000
Property Type Single Family Home
Sub Type Detached
Listing Status Sold
Purchase Type For Sale
Square Footage 3,732 sqft
Price per Sqft $146
Subdivision Meadowbrook Woods
MLS Listing ID VAPW498080
Sold Date 08/27/20
Style Traditional
Bedrooms 5
Full Baths 2
Half Baths 2
HOA Fees $64/mo
HOA Y/N Y
Abv Grd Liv Area 2,946
Originating Board BRIGHT
Year Built 1996
Annual Tax Amount $5,889
Tax Year 2020
Lot Size 0.536 Acres
Acres 0.54
Property Description
Welcome home to this Gorgeous Brick Colonial located in the highly desirable neighborhood of Meadowbrook Woods- a great neighborhood featuring a community clubhouse, pool, basketball and tennis court, and tot-lot! Featuring 5 bedrooms, 2 full bathrooms, and 2 half bathrooms. This home opens to a good size foyer that features hardwood floors, crown molding throughout, and wainscotting. On your left 2 french doors welcomes you into a great size office and to the right a large living room with a gas fireplace that leads you into the dining room. You will love the NEW stainless steel appliances currently being installed and the bright open kitchen with a good size island! Cozy up in the great family room that features a wood-burning fireplace and tons of natural light!! The upstairs features a large master bedroom with vaulted ceilings and master bathroom w/large soaking tub and his/her sinks! Additionally, 4 more bedrooms and a full bathroom on the upper level. The basement is finished with a great wet bar, half bathroom, built-ins, and a large area for entertainment! Meadowbrook Woods community feeds into an amazing set of schools, easy commute to DC or anywhere in Northern Virginia. Perfectly located!!! Don't miss out on this beautiful home located in a highly desirable neighborhood!!
Location
State VA
County Prince William
Zoning R2
Rooms
Basement Windows, Full
Interior
Interior Features Carpet, Ceiling Fan(s), Chair Railings, Crown Moldings, Breakfast Area, Formal/Separate Dining Room, Kitchen - Island, Primary Bath(s), Pantry, Recessed Lighting, Soaking Tub, Upgraded Countertops, Tub Shower, Walk-in Closet(s), Wainscotting, Wet/Dry Bar, Wood Floors, Built-Ins
Hot Water Natural Gas
Heating Forced Air
Cooling Ceiling Fan(s), Central A/C
Flooring Carpet, Ceramic Tile, Hardwood
Fireplaces Number 2
Fireplaces Type Screen, Gas/Propane, Wood
Equipment Built-In Microwave, Dishwasher, Dryer, Disposal, Refrigerator, Stove, Washer, Icemaker, Stainless Steel Appliances
Fireplace Y
Appliance Built-In Microwave, Dishwasher, Dryer, Disposal, Refrigerator, Stove, Washer, Icemaker, Stainless Steel Appliances
Heat Source Natural Gas
Exterior
Exterior Feature Patio(s)
Garage Garage - Front Entry, Garage Door Opener, Inside Access
Garage Spaces 2.0
Amenities Available Swimming Pool, Tennis Courts, Tot Lots/Playground, Basketball Courts, Club House
Water Access N
Accessibility None
Porch Patio(s)
Attached Garage 2
Total Parking Spaces 2
Garage Y
Building
Story 3
Sewer Public Sewer
Water Public
Architectural Style Traditional
Level or Stories 3
Additional Building Above Grade, Below Grade
New Construction N
Schools
Elementary Schools Thurgood Marshall
Middle Schools Louise Benton
High Schools Charles J. Colgan Senior
School District Prince William County Public Schools
Others
HOA Fee Include Trash,Snow Removal,Pool(s),Common Area Maintenance,Other
Senior Community No
Tax ID 7893-80-0842
Ownership Fee Simple
SqFt Source Assessor
Special Listing Condition Standard
Read Less Info
Want to know what your home might be worth? Contact us for a FREE valuation!

Our team is ready to help you sell your home for the highest possible price ASAP

Bought with Robert B Heather • Fathom Realty







