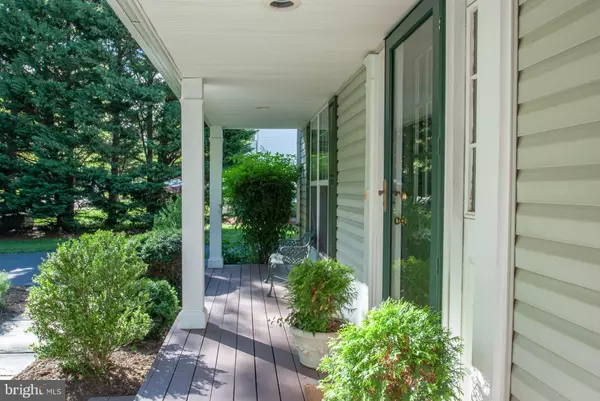$560,000
$560,000
For more information regarding the value of a property, please contact us for a free consultation.
4 Beds
3 Baths
2,080 SqFt
SOLD DATE : 08/14/2020
Key Details
Sold Price $560,000
Property Type Single Family Home
Sub Type Detached
Listing Status Sold
Purchase Type For Sale
Square Footage 2,080 sqft
Price per Sqft $269
Subdivision Blackwalnut Cove
MLS Listing ID MDAA436600
Sold Date 08/14/20
Style Colonial
Bedrooms 4
Full Baths 2
Half Baths 1
HOA Fees $20/ann
HOA Y/N Y
Abv Grd Liv Area 2,080
Originating Board BRIGHT
Year Built 1996
Annual Tax Amount $5,628
Tax Year 2019
Lot Size 0.355 Acres
Acres 0.35
Property Description
Welcome to this truly turn key and gracious 4 bedroom home on a charming cul de sac in Riverwalk of Blackwalnut Cove. (Important note: this home is in the section built by PULTE in 1996. SNS builders built the older, smaller homes in BWC in the 80's) Established landscaping and a covered front porch greet you. Inside you'll find an immaculate home with open floor plan, lots of natural light, and a layout that is perfect for today's lifestyle. There's hardwood flooring in foyer, formal dining room, kitchen, and powder room. The owner had Pulte eliminate a wall and the Great Room that was created is off the kitchen - an awesome room that has a fireplace, is great for entertaining, and has double windows overlooking the back yard and trees beyond. The laundry room is also on the main level. Kitchen has white cabinetry, plenty of counter space, and a center island providing more storage and counter space; table space in kitchen as well. Upstairs are 4 spacious bedrooms. Master has vaulted ceiling, deluxe bath with double vanity, soaking tub, separate shower, and large walk in closet. 3 other bedrooms on this level; one with it's own private entrance to full bath in hall...makes a great guest suite! Lower level is unfinished and great for storage...but also has a full bath rough in if needed for a future finished lower level. Deck off the back of the house is a great retreat at the end of the day or for morning coffee, and overlooks a professionally cared for lawn and the conservation area at the back of the lot. Community amenities include a fishing pier and canoe/kayak storage on Blackwalnut Creek; and a tot lot and picnic area. Close proximity to Peninsula Park, St. Anne's School, Hillsmere Elementary School, and only about ten minutes to downtown Annapolis and the Naval Academy. NEW roof on house in 2019.
Location
State MD
County Anne Arundel
Zoning RES
Rooms
Other Rooms Dining Room, Primary Bedroom, Bedroom 2, Bedroom 3, Bedroom 4, Kitchen, Basement, Great Room, Laundry, Bathroom 2, Bathroom 3, Primary Bathroom
Basement Other
Interior
Interior Features Breakfast Area, Ceiling Fan(s), Family Room Off Kitchen, Floor Plan - Open, Formal/Separate Dining Room, Kitchen - Eat-In, Kitchen - Island, Kitchen - Table Space, Primary Bath(s), Pantry, Recessed Lighting, Soaking Tub, Stall Shower, Tub Shower, Walk-in Closet(s), Water Treat System, Window Treatments, Wood Floors
Hot Water Natural Gas
Heating Forced Air
Cooling Central A/C
Fireplaces Number 1
Fireplaces Type Gas/Propane
Equipment Built-In Microwave, Built-In Range, Dishwasher, Disposal, Dryer, Exhaust Fan, Icemaker, Stove, Washer, Water Conditioner - Owned, Water Heater
Fireplace Y
Window Features Double Pane,Screens
Appliance Built-In Microwave, Built-In Range, Dishwasher, Disposal, Dryer, Exhaust Fan, Icemaker, Stove, Washer, Water Conditioner - Owned, Water Heater
Heat Source Natural Gas
Laundry Main Floor
Exterior
Garage Garage - Front Entry, Garage Door Opener
Garage Spaces 4.0
Utilities Available Under Ground
Amenities Available Pier/Dock, Picnic Area, Tot Lots/Playground, Water/Lake Privileges
Waterfront N
Water Access Y
Water Access Desc Canoe/Kayak,Private Access
View Trees/Woods
Roof Type Architectural Shingle
Accessibility None
Attached Garage 2
Total Parking Spaces 4
Garage Y
Building
Lot Description Backs to Trees, Landscaping, No Thru Street, Partly Wooded
Story 3
Sewer Public Sewer
Water Well
Architectural Style Colonial
Level or Stories 3
Additional Building Above Grade, Below Grade
New Construction N
Schools
Elementary Schools Hillsmere
Middle Schools Annapolis
High Schools Annapolis
School District Anne Arundel County Public Schools
Others
HOA Fee Include Common Area Maintenance,Insurance
Senior Community No
Tax ID 020266690085922
Ownership Fee Simple
SqFt Source Assessor
Special Listing Condition Standard
Read Less Info
Want to know what your home might be worth? Contact us for a FREE valuation!

Our team is ready to help you sell your home for the highest possible price ASAP

Bought with Ani Gonzalez-Brunet • Coldwell Banker Realty







