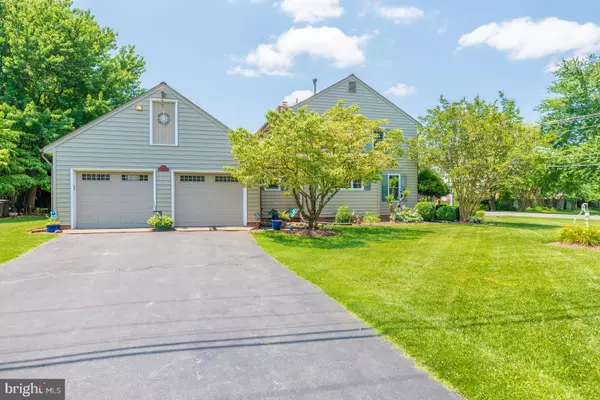$535,500
$525,000
2.0%For more information regarding the value of a property, please contact us for a free consultation.
4 Beds
3 Baths
2,678 SqFt
SOLD DATE : 08/03/2020
Key Details
Sold Price $535,500
Property Type Single Family Home
Sub Type Detached
Listing Status Sold
Purchase Type For Sale
Square Footage 2,678 sqft
Price per Sqft $199
Subdivision Liberia
MLS Listing ID VAMN139718
Sold Date 08/03/20
Style Colonial,Carriage House
Bedrooms 4
Full Baths 2
Half Baths 1
HOA Y/N N
Abv Grd Liv Area 2,678
Originating Board BRIGHT
Year Built 1988
Annual Tax Amount $6,618
Tax Year 2019
Lot Size 0.459 Acres
Acres 0.46
Property Description
Welcome to Longstreet Drive, a custom built home just outside of the Historic District of Manassas. This home features beamed ceilings and open concept kitchen/family room area. The newly renovated kitchen features new flooring, a custom island, a new stove and quartz countertops. The first floor also has a rare mudroom with a sink, half bath and laundry area. Relax and unwind on the private covered brick portico and enjoy a small courtyard area. Upstairs you will find a generously sized master bedroom with 3 large closets, renovated bathrooms, shiplap walls, and an oversize landing area perfect for a desk . You will not want to miss this wonderful opportunity to own a home with easy access to Downtown Historic Manassas, the VRE, and multiple major commuter routes! What I love about this home: The mudroom area when entering from the garage gives you storage and a space to put your things! I love the entire backside of this home which is private, very open for entertaining, and has gorgeous new quartz countertops. The little touches through out this home, including trim work, shiplap, and unique windows really make it stand out from the crowd! It is a must see if you are looking in Manassas!Sellers require a 21 day Home of Choice Contingency.
Location
State VA
County Manassas City
Zoning R1
Rooms
Other Rooms Living Room, Dining Room, Bedroom 2, Bedroom 3, Bedroom 4, Kitchen, Family Room, Breakfast Room, Mud Room, Bathroom 1, Bathroom 2, Primary Bathroom
Interior
Interior Features Breakfast Area, Butlers Pantry, Carpet, Ceiling Fan(s), Chair Railings, Combination Kitchen/Living, Crown Moldings, Dining Area, Exposed Beams, Family Room Off Kitchen, Floor Plan - Open, Kitchen - Country, Upgraded Countertops, Wood Floors
Hot Water Natural Gas
Heating Central
Cooling Central A/C
Flooring Hardwood, Partially Carpeted, Laminated
Fireplaces Number 1
Fireplaces Type Brick, Gas/Propane
Equipment Dryer - Gas, Refrigerator, Stainless Steel Appliances, Stove, Washer, Water Heater
Furnishings No
Fireplace Y
Window Features Energy Efficient
Appliance Dryer - Gas, Refrigerator, Stainless Steel Appliances, Stove, Washer, Water Heater
Heat Source Natural Gas
Laundry Main Floor
Exterior
Exterior Feature Brick, Porch(es), Roof
Garage Garage - Side Entry
Garage Spaces 6.0
Utilities Available Cable TV, Fiber Optics Available, Phone
Water Access N
Roof Type Asphalt
Accessibility None
Porch Brick, Porch(es), Roof
Attached Garage 2
Total Parking Spaces 6
Garage Y
Building
Lot Description Corner, Level, Open, SideYard(s)
Story 2
Foundation Crawl Space
Sewer Public Septic
Water Public
Architectural Style Colonial, Carriage House
Level or Stories 2
Additional Building Above Grade, Below Grade
Structure Type Wood Ceilings,Paneled Walls,Beamed Ceilings
New Construction N
Schools
Elementary Schools Weems
Middle Schools Metz
High Schools Osbourn
School District Manassas City Public Schools
Others
Senior Community No
Tax ID 10115038
Ownership Fee Simple
SqFt Source Assessor
Acceptable Financing Cash, Conventional, FHA, Negotiable, VA
Horse Property N
Listing Terms Cash, Conventional, FHA, Negotiable, VA
Financing Cash,Conventional,FHA,Negotiable,VA
Special Listing Condition Standard
Read Less Info
Want to know what your home might be worth? Contact us for a FREE valuation!

Our team is ready to help you sell your home for the highest possible price ASAP

Bought with Brooke Turner • Pearson Smith Realty, LLC







