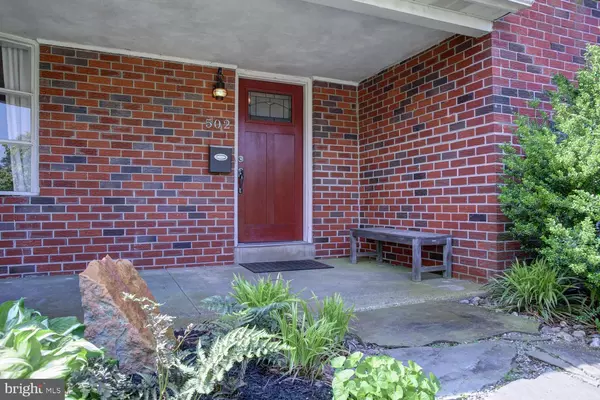$335,000
$335,000
For more information regarding the value of a property, please contact us for a free consultation.
3 Beds
3 Baths
2,105 SqFt
SOLD DATE : 07/23/2020
Key Details
Sold Price $335,000
Property Type Single Family Home
Sub Type Detached
Listing Status Sold
Purchase Type For Sale
Square Footage 2,105 sqft
Price per Sqft $159
Subdivision Stenning Hills
MLS Listing ID PACT507530
Sold Date 07/23/20
Style Colonial
Bedrooms 3
Full Baths 2
Half Baths 1
HOA Y/N N
Abv Grd Liv Area 1,525
Originating Board BRIGHT
Year Built 1960
Annual Tax Amount $5,315
Tax Year 2019
Lot Size 0.331 Acres
Acres 0.33
Lot Dimensions 0.00 x 0.00
Property Description
Beautifully Maintained and Upgraded, Maintenance Free Brick Colonial Split Level in the sought after Community Of Stenning Hills!! Welcomed by the Inviting Front Porch and Gorgeous New Custom Front Door. Gleaming Hardwood Floor through out the Main Level & Second Floor. Sun Drenched and Open Floor Plan. Foyer opens to Spacious Living Room w/Box Bay Window & Crown Molding, Dining Room w/ Tasteful Glass Bead Chandelier open to the Spectacular White Kitchen with Granite Counter Tops and Breakfast Bar, Ceramic Back Splash, Stainless Steel Appliances, Five Burner Gas Range, a Chef's Delight!!! Door From Kitchen leads to the Fenced, Level Rear w/ Stone Patio. Large Lower Level Family Room w/ New Carpets, Office/Den or 4th Bedroom w/ closet. Second Floor features Master Bedroom & Bath, Two Additional Generously Sized Bedrooms and Hall Bath. New HVAC (2019), Newer Roof (2016) and Replacement Windows, all New Six Panel Doors throughout , Lots of Recessed Lighting and an Attached Garage with New Door!! This Delightful House is 10 Minutes to Downtown Wilmington, 35 Minutes to Downtown Philadelphia and PHL !! Showings Start Saturday 6/13 at Noon.
Location
State PA
County Chester
Area Kennett Square Boro (10303)
Zoning R2A
Rooms
Other Rooms Living Room, Dining Room, Primary Bedroom, Bedroom 2, Kitchen, Family Room, Foyer, Bedroom 1, Laundry, Other, Office, Primary Bathroom, Full Bath, Half Bath
Basement Full, Fully Finished, Walkout Level
Interior
Interior Features Breakfast Area, Ceiling Fan(s), Entry Level Bedroom, Floor Plan - Open, Kitchen - Eat-In, Pantry, Recessed Lighting, Bathroom - Tub Shower, Wood Floors
Hot Water Natural Gas
Heating Forced Air
Cooling Central A/C
Flooring Hardwood
Equipment Oven/Range - Gas
Furnishings No
Fireplace N
Window Features Double Pane,Replacement,Vinyl Clad
Appliance Oven/Range - Gas
Heat Source Natural Gas
Laundry Main Floor
Exterior
Exterior Feature Patio(s), Porch(es)
Garage Garage Door Opener, Garage - Front Entry
Garage Spaces 3.0
Fence Wood
Utilities Available Natural Gas Available
Waterfront N
Water Access N
View Garden/Lawn
Roof Type Asphalt
Accessibility Level Entry - Main
Porch Patio(s), Porch(es)
Attached Garage 1
Total Parking Spaces 3
Garage Y
Building
Lot Description Front Yard, Level, SideYard(s), Rear Yard
Story 2
Sewer Public Sewer
Water Public
Architectural Style Colonial
Level or Stories 2
Additional Building Above Grade, Below Grade
New Construction N
Schools
School District Kennett Consolidated
Others
Senior Community No
Tax ID 03-06 -0040.0100
Ownership Fee Simple
SqFt Source Assessor
Acceptable Financing Cash, Conventional, FHA
Listing Terms Cash, Conventional, FHA
Financing Cash,Conventional,FHA
Special Listing Condition Standard
Read Less Info
Want to know what your home might be worth? Contact us for a FREE valuation!

Our team is ready to help you sell your home for the highest possible price ASAP

Bought with Rory D Burkhart • Keller Williams Realty - Kennett Square







