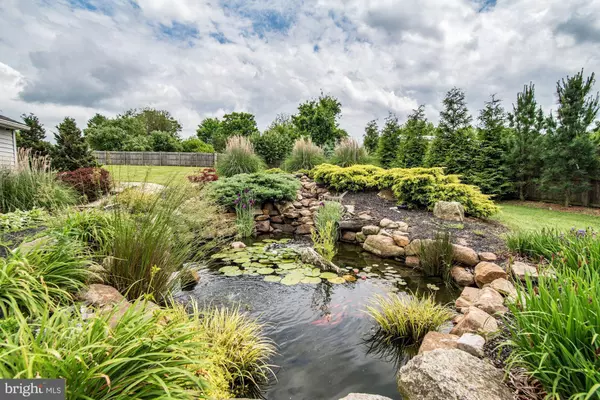$330,500
$325,000
1.7%For more information regarding the value of a property, please contact us for a free consultation.
3 Beds
3 Baths
2,016 SqFt
SOLD DATE : 07/29/2020
Key Details
Sold Price $330,500
Property Type Single Family Home
Sub Type Detached
Listing Status Sold
Purchase Type For Sale
Square Footage 2,016 sqft
Price per Sqft $163
Subdivision Grandstaff
MLS Listing ID PACT508184
Sold Date 07/29/20
Style Traditional
Bedrooms 3
Full Baths 1
Half Baths 2
HOA Y/N N
Abv Grd Liv Area 1,608
Originating Board BRIGHT
Year Built 1992
Annual Tax Amount $5,622
Tax Year 2020
Lot Size 0.570 Acres
Acres 0.57
Lot Dimensions 0.00 x 0.00
Property Description
Look no further than this beautifully updated three bedroom, three bath traditional style home. Set on just over a half acre of beautiful landscape, move right in and call it home. Large family room featuring wood burning stove is the perfect place to put your feet up after a long day, but don't stop there, step out into your backyard oasis. The gorgeous hardscape patio is complete with bubbling Koi fish pond and stone waterfall, with plenty of lush green grass and even a pair of fruit trees, perfect for relaxing or a backyard barbecue. The kitchen features all wood cabinets with soft close doors and drawers, island with breakfast bar, stainless steel appliances by BOSCH and LG and reverse osmosis faucet . Fully finished basement with egress windows makes perfect additional living space. Three spacious bedrooms and full bath round out the second floor. With an oversized three car garage you'll have plenty of room for all your projects. Attention to detail at every turn; lighted closets, recessed lighting, hardwired smoke/CO alarms, pull down attic steps, water conditioning system with UV light, Uponor PEX pipe and more. All major systems recently replaced, HVAC four years young, new roof 2015. Don't miss out, make an offer today!
Location
State PA
County Chester
Area Honey Brook Twp (10322)
Zoning R1
Rooms
Other Rooms Dining Room, Bedroom 2, Bedroom 3, Kitchen, Family Room, Bedroom 1, Laundry, Mud Room, Office, Recreation Room, Attic, Full Bath, Half Bath
Basement Full, Fully Finished
Interior
Interior Features Attic, Ceiling Fan(s), Chair Railings, Family Room Off Kitchen, Formal/Separate Dining Room, Kitchen - Island, Wood Stove, Wood Floors, Wine Storage
Hot Water Electric
Heating Heat Pump - Gas BackUp
Cooling Central A/C
Flooring Wood, Tile/Brick, Carpet
Equipment Stainless Steel Appliances, Built-In Microwave, Dishwasher, Disposal, Washer, Dryer, Refrigerator, Water Heater, Water Conditioner - Owned
Appliance Stainless Steel Appliances, Built-In Microwave, Dishwasher, Disposal, Washer, Dryer, Refrigerator, Water Heater, Water Conditioner - Owned
Heat Source Electric, Propane - Owned
Exterior
Exterior Feature Patio(s), Breezeway
Garage Garage - Side Entry, Oversized
Garage Spaces 3.0
Fence Board
Waterfront N
Water Access N
View Garden/Lawn
Roof Type Shingle,Pitched
Accessibility None
Porch Patio(s), Breezeway
Attached Garage 3
Total Parking Spaces 3
Garage Y
Building
Story 2
Foundation Concrete Perimeter
Sewer Public Sewer
Water Public
Architectural Style Traditional
Level or Stories 2
Additional Building Above Grade, Below Grade
New Construction N
Schools
Elementary Schools Honey Brook
High Schools Twin Valley
School District Twin Valley
Others
Senior Community No
Tax ID 22-08 -0001.0700
Ownership Fee Simple
SqFt Source Assessor
Security Features Exterior Cameras,Electric Alarm
Acceptable Financing Negotiable
Listing Terms Negotiable
Financing Negotiable
Special Listing Condition Standard
Read Less Info
Want to know what your home might be worth? Contact us for a FREE valuation!

Our team is ready to help you sell your home for the highest possible price ASAP

Bought with Matthew W Fetick • Keller Williams Realty - Kennett Square







