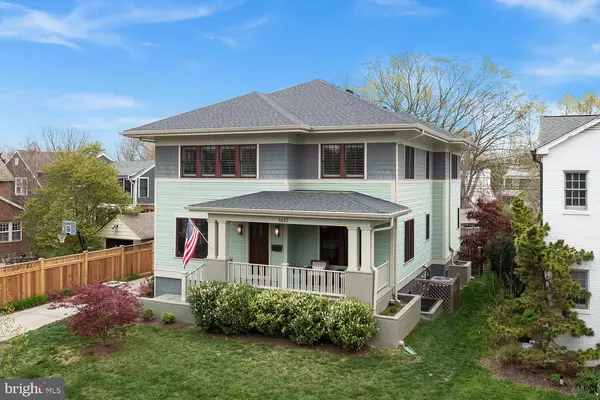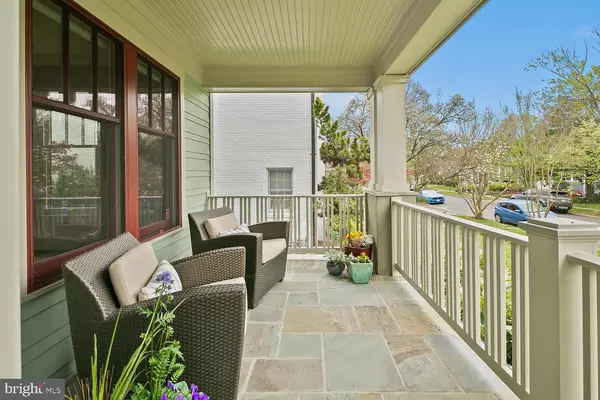$2,250,000
$2,250,000
For more information regarding the value of a property, please contact us for a free consultation.
6 Beds
5 Baths
4,450 SqFt
SOLD DATE : 05/11/2020
Key Details
Sold Price $2,250,000
Property Type Single Family Home
Sub Type Detached
Listing Status Sold
Purchase Type For Sale
Square Footage 4,450 sqft
Price per Sqft $505
Subdivision Lyon Village
MLS Listing ID VAAR160682
Sold Date 05/11/20
Style Prairie
Bedrooms 6
Full Baths 4
Half Baths 1
HOA Y/N N
Abv Grd Liv Area 3,150
Originating Board BRIGHT
Year Built 2013
Annual Tax Amount $20,479
Tax Year 2019
Lot Size 7,800 Sqft
Acres 0.18
Property Description
Built by Tradition Homes in 2013, this Prairie-style residence is beautifully sited in the highly sought-after Lyon Village neighborhood, in the Courthouse-Clarendon area. Only blocks to both metro stations; all the cafes and eateries in the area; parks and bicycle trails; as well as DC and airports this home provides the perfect backdrop for the story of your life. The ideal haven for gatherings of friends and family, and a place to recharge, all within easy access to everything at your doorstep. The residence offers a total of 5-bedrooms and 4 full and 1 half bathrooms. Nearly 5,000 square feet of living space on 3-finished levels AND in addition, there's a 230 square foot guest suite above the 2-car garage. One enters and is greeted by a formal dining room and a flexible living room/home office; spacious great room (gas fireplace, built-ins, coffered ceiling); gourmet kitchen (breakfast nook, island, WOLF, glass subway tile backsplash, butler's pantry); and screened-in porch. The upper level offers the owner's suite with two walk-in closets, a gorgeous master bath and a private balcony; and two additional bedrooms sharing an oversized hall bath, and well as the home's laundry room. The spacious lower level provides a recreation room, two additional bedrooms and a full bath, and ample storage. A rear screened-in porch; 2-car garage; and ample yard complete the picture. View virtual tour: https://tours.struxturephoto.com/1572659?idx=1 and can also be shown via a live Facebook tour.
Location
State VA
County Arlington
Zoning R-6
Rooms
Other Rooms Living Room, Dining Room, Primary Bedroom, Bedroom 2, Bedroom 3, Bedroom 4, Bedroom 5, Kitchen, Great Room, In-Law/auPair/Suite, Laundry, Mud Room, Recreation Room, Storage Room, Primary Bathroom, Full Bath, Half Bath
Basement Other, Daylight, Full, Fully Finished
Interior
Interior Features Breakfast Area, Built-Ins, Butlers Pantry, Carpet, Ceiling Fan(s), Family Room Off Kitchen, Floor Plan - Open, Formal/Separate Dining Room, Kitchen - Gourmet, Primary Bath(s), Pantry, Recessed Lighting
Hot Water Natural Gas
Heating Forced Air, Humidifier
Cooling Central A/C, Ceiling Fan(s)
Flooring Hardwood
Fireplaces Number 1
Fireplaces Type Gas/Propane, Mantel(s)
Equipment Built-In Microwave, Built-In Range, Dishwasher, Disposal, Dryer, Exhaust Fan, Icemaker, Oven - Wall, Oven/Range - Gas, Range Hood, Refrigerator, Washer
Fireplace Y
Appliance Built-In Microwave, Built-In Range, Dishwasher, Disposal, Dryer, Exhaust Fan, Icemaker, Oven - Wall, Oven/Range - Gas, Range Hood, Refrigerator, Washer
Heat Source Natural Gas
Laundry Upper Floor
Exterior
Exterior Feature Porch(es), Balcony, Screened
Garage Garage Door Opener
Garage Spaces 2.0
Fence Rear
Water Access N
Roof Type Architectural Shingle
Accessibility None
Porch Porch(es), Balcony, Screened
Total Parking Spaces 2
Garage Y
Building
Story 3+
Sewer Public Sewer
Water Public
Architectural Style Prairie
Level or Stories 3+
Additional Building Above Grade, Below Grade
New Construction N
Schools
Elementary Schools Francis Scott Key
Middle Schools Dorothy Hamm
High Schools Washington-Liberty
School District Arlington County Public Schools
Others
Senior Community No
Tax ID 15-052-009
Ownership Fee Simple
SqFt Source Assessor
Special Listing Condition Standard
Read Less Info
Want to know what your home might be worth? Contact us for a FREE valuation!

Our team is ready to help you sell your home for the highest possible price ASAP

Bought with Ruth Boyer O'Dea • TTR Sotheby's International Realty







