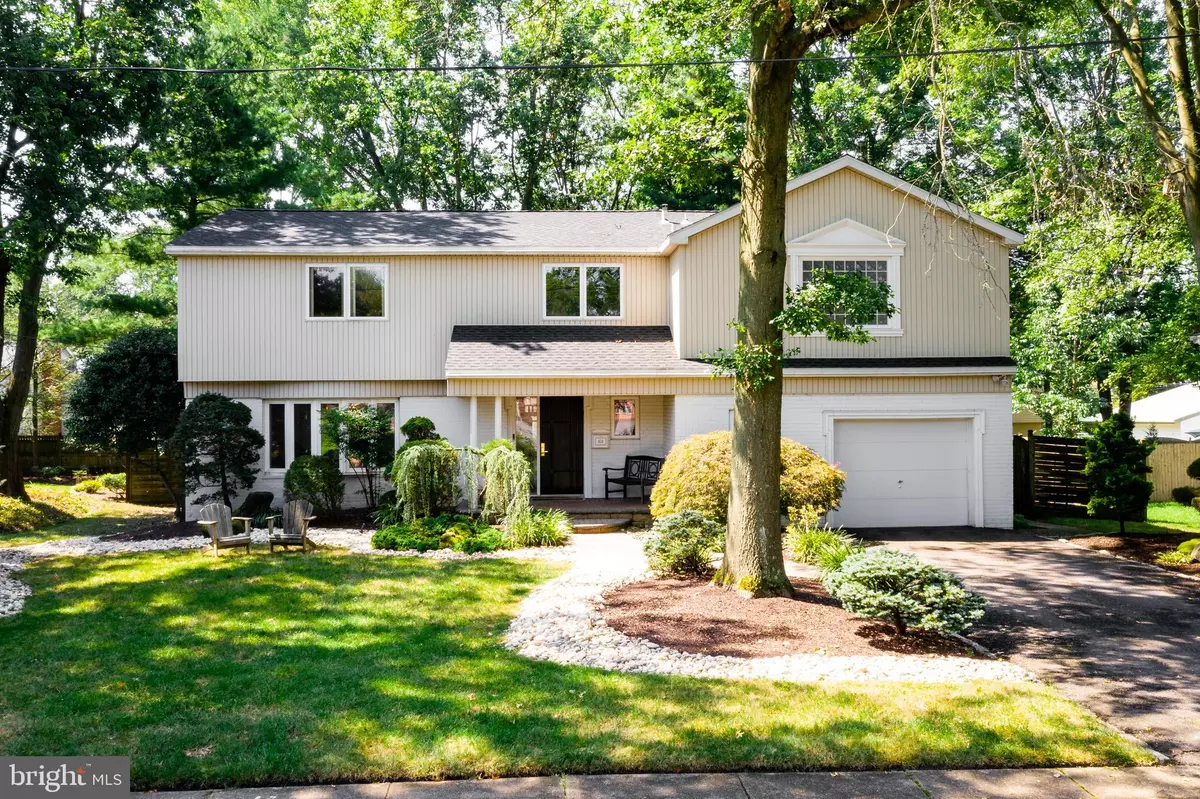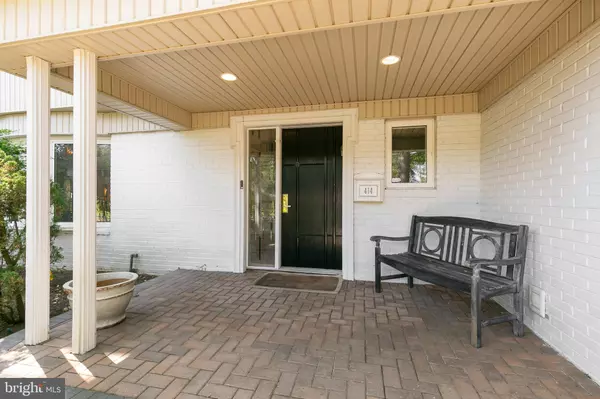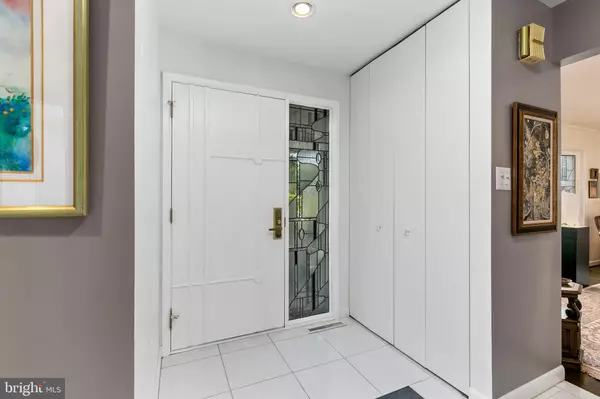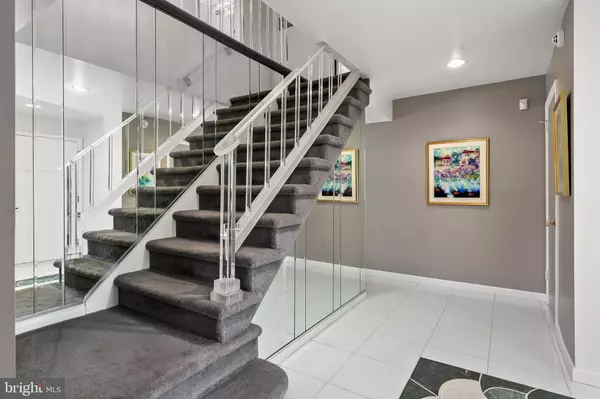$346,400
$372,000
6.9%For more information regarding the value of a property, please contact us for a free consultation.
4 Beds
3 Baths
3,216 SqFt
SOLD DATE : 12/27/2019
Key Details
Sold Price $346,400
Property Type Single Family Home
Sub Type Detached
Listing Status Sold
Purchase Type For Sale
Square Footage 3,216 sqft
Price per Sqft $107
Subdivision Woodcrest
MLS Listing ID NJCD100111
Sold Date 12/27/19
Style Colonial
Bedrooms 4
Full Baths 2
Half Baths 1
HOA Y/N N
Abv Grd Liv Area 3,216
Originating Board BRIGHT
Year Built 1960
Annual Tax Amount $12,400
Tax Year 2019
Lot Dimensions 79.00 x 123.00
Property Description
Beautifully appointed 4-bedroom, 2.5 bath Center Hall Colonial, located across the street from the elementary school, a recreation area including tennis courts, and two blocks to the Swim Club in the desirable Woodcrest section of Cherry Hill. This 3200 SF home has outstanding curb appeal with professional landscaping in the front and back yard. When you enter into the designed front door that matches the custom design stained-glass sidelight and living room windows, you will know this is a special home. The foyer features a custom designed, brushed marble floor. The stain-glass windows were designed by the artist, Paul Friend. The first floor has hard wood flooring, dining room with built-in cabinets and marble sideboard, a beautifully designed eat-in kitchen with large bay window overlooking a carefully landscaped yard, a large family room with built-in bookshelves, cabinetry and two walls of windows overlooking the landscaped backyard. From the one car garage there is an entrance area with storage and pantry. Full basement with high ceilings. The 2nd floor features 4 bedrooms including a very large master bedroom featuring a beautiful stained glass window. Themaster bath has an oversize spa tub, enclosed bidet, laundry room adjacent to master bedroom, and a walk-in closet with sitting area and built-in shelving. The other three bedrooms are large with a hallway full bath and tub. It also features a 5x12 cedar closet in the hall. The second floor has carpet over the original hard wood floors. About 10 years ago the house was expanded, and completely renovated.
Location
State NJ
County Camden
Area Cherry Hill Twp (20409)
Zoning RES
Rooms
Basement Partially Finished
Interior
Interior Features Carpet, Cedar Closet(s), Formal/Separate Dining Room, Kitchen - Eat-In, Primary Bath(s), Recessed Lighting, Walk-in Closet(s), Wine Storage, Wood Floors
Heating Forced Air
Cooling Central A/C
Equipment Dishwasher, Refrigerator, Oven - Double, Oven - Wall
Fireplace N
Appliance Dishwasher, Refrigerator, Oven - Double, Oven - Wall
Heat Source Natural Gas
Laundry Upper Floor
Exterior
Garage Garage - Front Entry, Built In, Inside Access
Garage Spaces 1.0
Waterfront N
Water Access N
Accessibility None
Attached Garage 1
Total Parking Spaces 1
Garage Y
Building
Story 2
Sewer Public Sewer
Water Public
Architectural Style Colonial
Level or Stories 2
Additional Building Above Grade, Below Grade
New Construction N
Schools
School District Cherry Hill Township Public Schools
Others
Senior Community No
Tax ID 09-00528 21-00008
Ownership Other
Security Features Motion Detectors
Acceptable Financing Cash, Conventional, FHA, VA
Listing Terms Cash, Conventional, FHA, VA
Financing Cash,Conventional,FHA,VA
Special Listing Condition Standard
Read Less Info
Want to know what your home might be worth? Contact us for a FREE valuation!

Our team is ready to help you sell your home for the highest possible price ASAP

Bought with Alden F Van Istendal • HomeSmart First Advantage Realty







