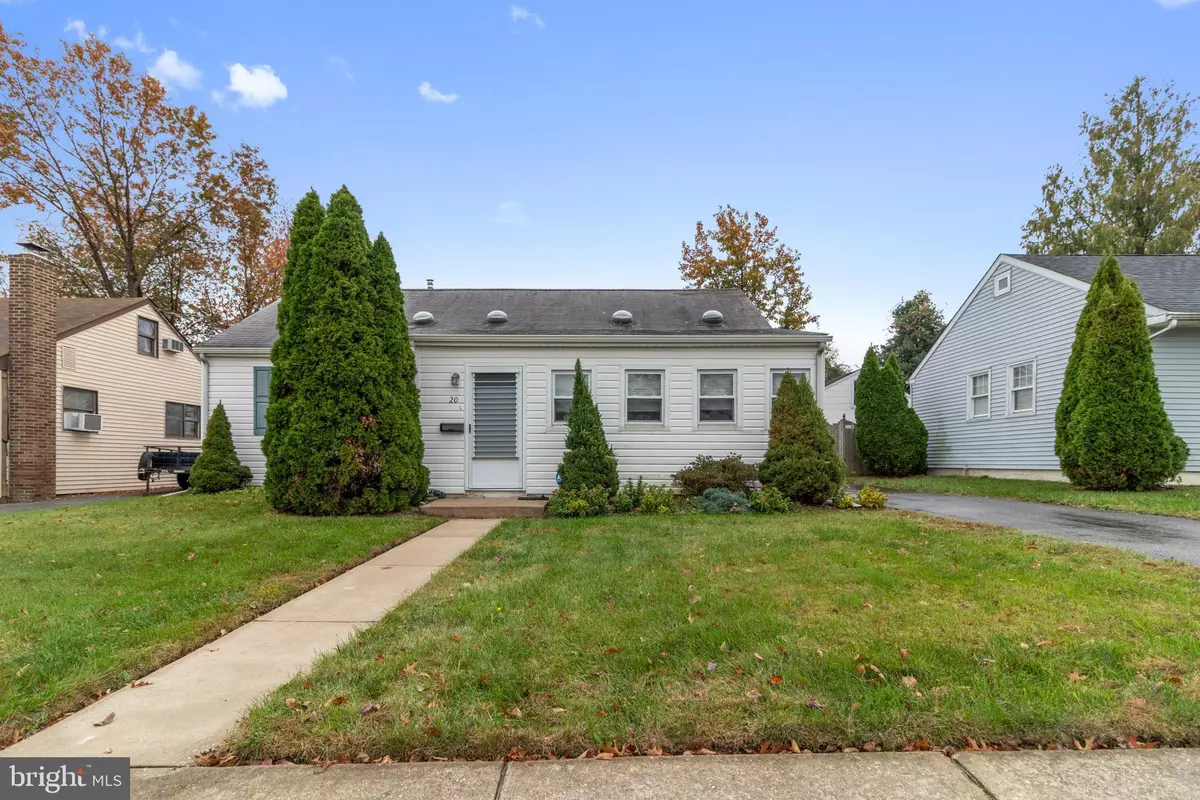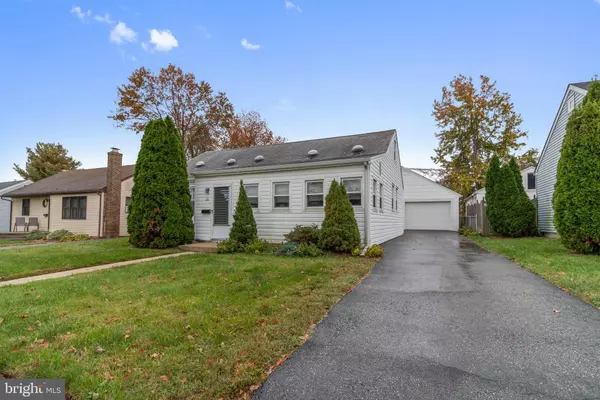$165,000
$165,000
For more information regarding the value of a property, please contact us for a free consultation.
2 Beds
1 Bath
1,425 SqFt
SOLD DATE : 12/30/2019
Key Details
Sold Price $165,000
Property Type Single Family Home
Sub Type Detached
Listing Status Sold
Purchase Type For Sale
Square Footage 1,425 sqft
Price per Sqft $115
Subdivision Chelsea Estates
MLS Listing ID DENC490302
Sold Date 12/30/19
Style Ranch/Rambler
Bedrooms 2
Full Baths 1
HOA Y/N N
Abv Grd Liv Area 1,425
Originating Board BRIGHT
Year Built 1951
Annual Tax Amount $1,163
Tax Year 2019
Lot Size 5,663 Sqft
Acres 0.13
Lot Dimensions 55.00 x 100.00
Property Description
Welcome to your new home! This adorable ranch home offers 2 bedrooms and 1 bathroom. First floor living made easy! As you enter the property, you will walk through your new porch or mud room, options are endless here! Enter into the living room where you will find original hardwood floors and tons of natural light. Off to the left you will find yourself in the large kitchen, which also has the washer and dryer in there. This kitchen provides tons of storage and counter space. There is also a dining room off of the kitchen, to have your family dinners or game nights at. Down the hall you will find the two large bedrooms and the bathroom. Some of the rooms offer skylights and ceiling fans. Head out back down the ramp to your new garge/gym/work area. This garage is the largest in the neighborhood. It can fit 1 car on one side, and the other side you are left with ample space to do as you wish. No permits will be pulled on the garage, porch or ramp. Add this house to your tour today, it won't last long!
Location
State DE
County New Castle
Area New Castle/Red Lion/Del.City (30904)
Zoning NC5
Rooms
Other Rooms Living Room, Dining Room, Bedroom 2, Kitchen, Bedroom 1, Mud Room
Main Level Bedrooms 2
Interior
Heating Forced Air
Cooling Central A/C
Flooring Hardwood
Fireplace N
Heat Source Natural Gas
Laundry Main Floor
Exterior
Garage Additional Storage Area, Covered Parking, Garage - Front Entry, Garage Door Opener, Inside Access, Oversized
Garage Spaces 4.0
Waterfront N
Water Access N
Roof Type Shingle
Accessibility Mobility Improvements, Ramp - Main Level
Total Parking Spaces 4
Garage Y
Building
Story 1
Sewer Public Sewer
Water Public
Architectural Style Ranch/Rambler
Level or Stories 1
Additional Building Above Grade, Below Grade
Structure Type Dry Wall
New Construction N
Schools
School District Colonial
Others
Senior Community No
Tax ID 10-013.40-041
Ownership Fee Simple
SqFt Source Estimated
Acceptable Financing Cash, Conventional, FHA, VA
Listing Terms Cash, Conventional, FHA, VA
Financing Cash,Conventional,FHA,VA
Special Listing Condition Standard
Read Less Info
Want to know what your home might be worth? Contact us for a FREE valuation!

Our team is ready to help you sell your home for the highest possible price ASAP

Bought with Linda Cole • Coldwell Banker Realty







