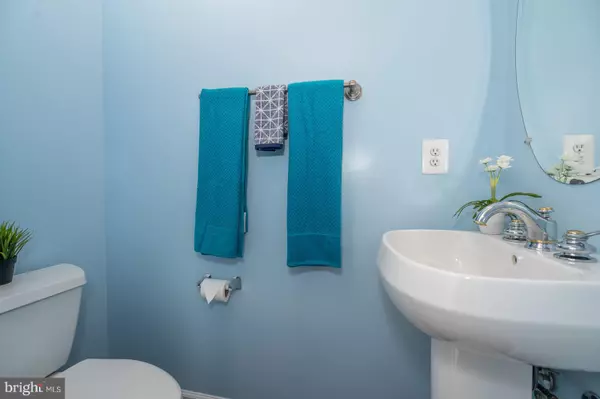$610,000
$610,000
For more information regarding the value of a property, please contact us for a free consultation.
4 Beds
4 Baths
4,412 SqFt
SOLD DATE : 12/20/2019
Key Details
Sold Price $610,000
Property Type Single Family Home
Sub Type Detached
Listing Status Sold
Purchase Type For Sale
Square Footage 4,412 sqft
Price per Sqft $138
Subdivision Lorton Town Cntr Landbay
MLS Listing ID VAFX1096942
Sold Date 12/20/19
Style Colonial
Bedrooms 4
Full Baths 3
Half Baths 1
HOA Fees $105/mo
HOA Y/N Y
Abv Grd Liv Area 2,522
Originating Board BRIGHT
Year Built 2002
Annual Tax Amount $6,392
Tax Year 2019
Lot Size 2,405 Sqft
Acres 0.06
Property Description
Imagine living in this beautifully renovated 4 bedroom, 3.5 bath single-family home with three spacious levels! This luxurious home has been updated with meticulous attention to detail that will impress at every turn. Inside you'll find brand new gleaming hardwood floors in the entry foyer, powder room, separate dining and family room. An open concept floor-plan allows you to see the expansive eat-in kitchen with brand new exquisite river white granite countertops, renovated cabinets with ultra-white trim and tile floor. You will find new GE appliances and a nice center island perfect for entertaining in style. Right off the picture-perfect kitchen is a large concrete patio that makes outdoor entertaining a joy! The spacious family room is surrounded by large windows and features a gas fireplace and built-ins book shelving. A large crystal chandelier hangs in the formal dining room with large windows that let in the perfect amount of light. As you move upstairs you will find new flooring that matches perfectly with the new grade-A carpet with padding. Double doors lead you into the huge master bedroom with pocket ceiling, spacious walk-in closet, two additional closets and an ensuite complete with double vanities, a spa tub, separate shower, and water closet. There are two additional bedrooms with ample closet space and a full bathroom on the upper level. Also on the upper level is the laundry room equipped with a brand new washer and dryer, and two separate areas to create another sitting room, office or anything you can imagine! The recently renovated basement is all brand new with a full bathroom with new marble flooring, two spacious rooms that can double as bedrooms and a large theatre room. The home is freshly painted throughout interior and exterior with new crown molding, chair rail, and faux-wood blinds. The affordable HOA offers a community pool, basketball, tennis, tot-lots, walking trails and more. Centrally located, you are within walking distance to the VRE train Amtrack Station, commuter lots to the Pentagon, 5 minutes from Ft. Belvoir and right next to Lorton Town Center restaurants and shops. Easy access to Fairfax County Parkway, I-95 makes this the perfect location!
Location
State VA
County Fairfax
Zoning 305
Rooms
Basement Full, Fully Finished
Interior
Interior Features Chair Railings, Combination Kitchen/Dining, Crown Moldings, Family Room Off Kitchen, Floor Plan - Open, Formal/Separate Dining Room, Kitchen - Island, Kitchen - Table Space, Primary Bath(s), Pantry, Recessed Lighting, Soaking Tub, Stall Shower, Tub Shower, Upgraded Countertops, Walk-in Closet(s)
Heating Forced Air
Cooling Central A/C
Flooring Hardwood, Ceramic Tile, Carpet, Marble
Fireplaces Number 1
Fireplaces Type Gas/Propane, Insert, Screen
Equipment Built-In Microwave, Dishwasher, Disposal, Dryer, Icemaker, Oven/Range - Gas, Refrigerator, Stainless Steel Appliances, Washer
Fireplace Y
Appliance Built-In Microwave, Dishwasher, Disposal, Dryer, Icemaker, Oven/Range - Gas, Refrigerator, Stainless Steel Appliances, Washer
Heat Source Natural Gas
Exterior
Exterior Feature Patio(s), Porch(es), Roof
Garage Garage Door Opener
Garage Spaces 2.0
Utilities Available Cable TV Available, DSL Available, Fiber Optics Available, Under Ground
Amenities Available Basketball Courts, Bike Trail, Club House, Common Grounds, Community Center, Recreational Center, Jog/Walk Path, Pool - Outdoor, Reserved/Assigned Parking, Swimming Pool, Tennis Courts, Tot Lots/Playground
Water Access N
Roof Type Asphalt,Shingle
Accessibility None
Porch Patio(s), Porch(es), Roof
Attached Garage 2
Total Parking Spaces 2
Garage Y
Building
Lot Description Landscaping, Premium, PUD, SideYard(s)
Story 3+
Sewer Public Sewer
Water Public
Architectural Style Colonial
Level or Stories 3+
Additional Building Above Grade, Below Grade
Structure Type 9'+ Ceilings
New Construction N
Schools
Elementary Schools Lorton Station
Middle Schools Hayfield Secondary School
High Schools Hayfield
School District Fairfax County Public Schools
Others
HOA Fee Include Common Area Maintenance,Insurance,Management,Pool(s),Recreation Facility,Reserve Funds,Road Maintenance,Sewer,Snow Removal,Trash
Senior Community No
Tax ID 1072 04G 0027
Ownership Fee Simple
SqFt Source Assessor
Security Features Security System,Smoke Detector
Special Listing Condition Standard
Read Less Info
Want to know what your home might be worth? Contact us for a FREE valuation!

Our team is ready to help you sell your home for the highest possible price ASAP

Bought with Suvda Villarroel • Redfin Corporation







