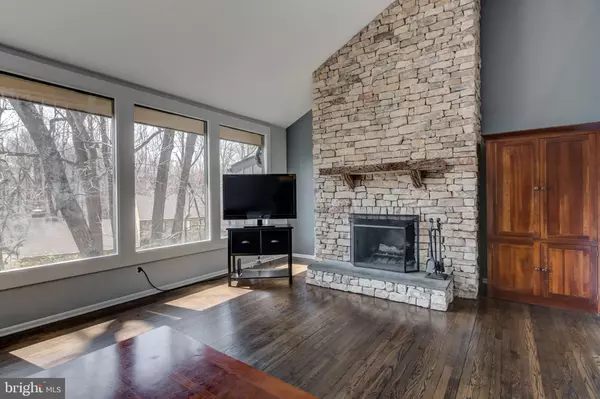$600,000
$650,000
7.7%For more information regarding the value of a property, please contact us for a free consultation.
4 Beds
4 Baths
4,466 SqFt
SOLD DATE : 12/04/2019
Key Details
Sold Price $600,000
Property Type Single Family Home
Sub Type Detached
Listing Status Sold
Purchase Type For Sale
Square Footage 4,466 sqft
Price per Sqft $134
Subdivision None Available
MLS Listing ID PADE487952
Sold Date 12/04/19
Style Contemporary
Bedrooms 4
Full Baths 3
Half Baths 1
HOA Y/N N
Abv Grd Liv Area 3,485
Originating Board BRIGHT
Year Built 1987
Annual Tax Amount $8,837
Tax Year 2018
Lot Size 1.100 Acres
Acres 1.1
Lot Dimensions 65.00 x 352.00
Property Description
Fabulous Home, Incredible Location !! Award Winning Garnet Valley School District!!! Spectacular New Addition/Renovation (2017) adds a Beautifully Crafted Custom Kitchen featuring a Maple Island with raised Granite Countertop and Seating, Built In Wine/Beverage Refrigerator, Walls of 48" Wood Cabinetry, Household Desk/Media Area, Granite Countertops, Stone Backsplash and Accents, Stainless Steel Appliances, a Special Banquette Eat-In Area is surrounded with Walls of Windows, French Doors leads to Side Deck, Kitchen is Open to the Formal Dining Room. Sliding Glass Doors lead to the Screened-In Porch spanning the back of the house includes a Dining Gazebo with Unfettered, Sweeping Views of Beaver Valley.....Truly Magnificent!!!! Two Story Great Room with Floor to Ceiling Stone Fireplace opens to a sun filled music/reading/play room. The Addition allowed to create a Second Floor Suite of Three Large Bedrooms and Two New Baths, Lots of Closets all with Organizers, down the Open Hall to the Master Suite with Full Bath and Walk-In Closet outfitted by California Closets. Daylight Lower Level with 2nd Family Room with Brick Fireplace, Game Room and Media Room. Completely Secluded Outdoor Sitting Area complete with Hot Tub. The Magnificent, Uninterrupted Views from this Property has recently been acquired by The Brandywine Conservancy and are Deeded to stay open into Perpetuity. You can leave the house hike, bike, walk your dogs to the Brandywine River or Penns Wood Winery. There are 37 miles of trails through meadows and forests taking you into Delaware's First National Monument. There are several Horse Farms within walking distance to keep (or rent share) your horse and hack out into Beaver Valley for a full day's adventure or a couple of hours before or after work.A Very Special Place to live!! A spot in the Country yet 30 minutes to PHL, 35 into downtown Philadelphia, 20 Minutes to downtown Wilmington and the Amtrak Train, Tax Free Delaware Shopping 5 minutes away. This Property is Brandywine Valley at it's Finest!!
Location
State PA
County Delaware
Area Concord Twp (10413)
Zoning RESI
Rooms
Other Rooms Dining Room, Primary Bedroom, Bedroom 2, Bedroom 3, Bedroom 4, Kitchen, Game Room, Family Room, Foyer, 2nd Stry Fam Ovrlk, Great Room, Laundry, Storage Room, Media Room, Bathroom 2, Bathroom 3, Bonus Room, Primary Bathroom, Half Bath, Screened Porch
Basement Full
Interior
Interior Features Breakfast Area, Built-Ins, Floor Plan - Open, Kitchen - Gourmet, Primary Bath(s), Walk-in Closet(s)
Hot Water Electric
Heating Forced Air
Cooling Central A/C
Flooring Hardwood
Fireplaces Type Stone
Fireplace Y
Heat Source Oil
Laundry Lower Floor
Exterior
Exterior Feature Deck(s), Patio(s), Screened, Porch(es)
Garage Garage Door Opener, Garage - Front Entry, Inside Access
Garage Spaces 9.0
Waterfront N
Water Access N
View Panoramic, Scenic Vista
Roof Type Pitched
Accessibility None
Porch Deck(s), Patio(s), Screened, Porch(es)
Attached Garage 3
Total Parking Spaces 9
Garage Y
Building
Lot Description Backs - Parkland, Cul-de-sac, Front Yard, Level, Partly Wooded, Premium, Rear Yard, Secluded, SideYard(s)
Story 3+
Foundation Block
Sewer On Site Septic
Water Well
Architectural Style Contemporary
Level or Stories 3+
Additional Building Above Grade, Below Grade
Structure Type 2 Story Ceilings,Vaulted Ceilings
New Construction N
Schools
Elementary Schools Garnet Valley Elem
Middle Schools Garnet Valley
High Schools Garnet Valley High
School District Garnet Valley
Others
Senior Community No
Tax ID 13-00-00193-49
Ownership Fee Simple
SqFt Source Assessor
Security Features Security System
Acceptable Financing Cash, Conventional
Listing Terms Cash, Conventional
Financing Cash,Conventional
Special Listing Condition Standard
Read Less Info
Want to know what your home might be worth? Contact us for a FREE valuation!

Our team is ready to help you sell your home for the highest possible price ASAP

Bought with Robin M Anderson • KW Greater West Chester







