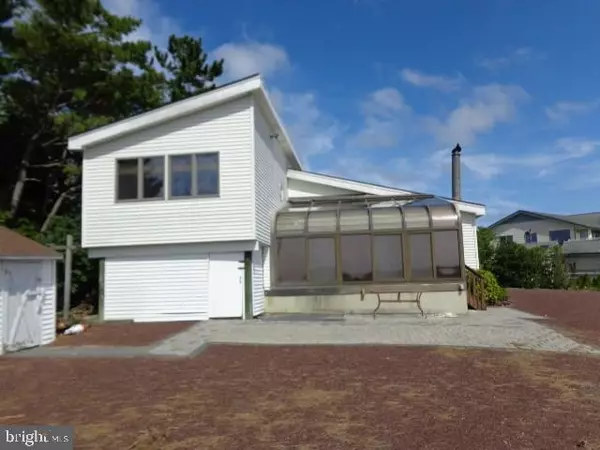$325,000
$329,900
1.5%For more information regarding the value of a property, please contact us for a free consultation.
4 Beds
3 Baths
2,216 SqFt
SOLD DATE : 12/06/2019
Key Details
Sold Price $325,000
Property Type Single Family Home
Sub Type Detached
Listing Status Sold
Purchase Type For Sale
Square Footage 2,216 sqft
Price per Sqft $146
Subdivision Mystic Island
MLS Listing ID NJOC386930
Sold Date 12/06/19
Style Contemporary,Raised Ranch/Rambler
Bedrooms 4
Full Baths 3
HOA Y/N N
Abv Grd Liv Area 2,216
Originating Board JSMLS
Year Built 1969
Annual Tax Amount $7,317
Tax Year 2018
Lot Size 0.284 Acres
Acres 0.28
Lot Dimensions 50.5
Property Description
This contemporary sprawling ranch is located on a cul de sac location 163' of vinyl bulk-heading stationary dock and floating dock. Interior has two zone forced hot air heat and central air. Great room has a fireplace cathedral ceilings and skylights. Original home was completely renovated after sandy down to the studs. Kitchen has Granite counter tops, tile back splash, under the counter lighting, laminate floor on this level. Three bedrooms and one bath on ground floor. Second level has hardwood flooring, great room, laundry room and full bath, third level has a master bedroom and bath.,Buyers assume responsibility to research dredging projects which have been proposed but have not started, to ascertain the waterfront community?s ingress and egress by boat which may be impaired at times due to the tides. We encourage all waterfront buyers to ascertain from the municipality, the status of any dredging projects and (if possible), to take the time to actually get in a boat and see firsthand, the condition of the waterways to and from their proposed purchase. Buyers should also be advised that there is a potential for added assessment on waterfront properties in the Osborn Island water section of Little Egg Harbor Township.
Location
State NJ
County Ocean
Area Little Egg Harbor Twp (21517)
Zoning R-50
Interior
Interior Features Attic, Entry Level Bedroom, Window Treatments, Ceiling Fan(s), Crown Moldings, WhirlPool/HotTub, Floor Plan - Open, Pantry, Recessed Lighting, Primary Bath(s), Stall Shower
Hot Water Natural Gas
Heating Programmable Thermostat, Forced Air, Zoned
Cooling Programmable Thermostat, Central A/C, Zoned
Flooring Laminated, Vinyl, Wood
Fireplaces Number 1
Fireplaces Type Brick, Wood
Equipment Cooktop, Dishwasher, Disposal, Oven - Double, Dryer, Oven/Range - Gas, Built-In Microwave, Refrigerator, Oven - Self Cleaning, Oven - Wall, Washer
Furnishings No
Fireplace Y
Window Features Insulated
Appliance Cooktop, Dishwasher, Disposal, Oven - Double, Dryer, Oven/Range - Gas, Built-In Microwave, Refrigerator, Oven - Self Cleaning, Oven - Wall, Washer
Heat Source Natural Gas
Exterior
Exterior Feature Enclosed
Water Access Y
View Water, Bay
Roof Type Shingle
Accessibility None
Porch Enclosed
Garage N
Building
Lot Description Bulkheaded, Cul-de-sac
Story 1.5
Foundation Pilings, Slab
Sewer Public Sewer
Water Public
Architectural Style Contemporary, Raised Ranch/Rambler
Level or Stories 1.5
Additional Building Above Grade
New Construction N
Schools
High Schools Pinelands Regional H.S.
School District Pinelands Regional Schools
Others
Senior Community No
Tax ID 17-00325-104-00024
Ownership Fee Simple
SqFt Source Estimated
Security Features Security System
Acceptable Financing Conventional, FHA, FMHA, USDA, VA
Listing Terms Conventional, FHA, FMHA, USDA, VA
Financing Conventional,FHA,FMHA,USDA,VA
Special Listing Condition Standard
Read Less Info
Want to know what your home might be worth? Contact us for a FREE valuation!

Our team is ready to help you sell your home for the highest possible price ASAP

Bought with Michael T Didyk • Keller Williams Atlantic Shore







