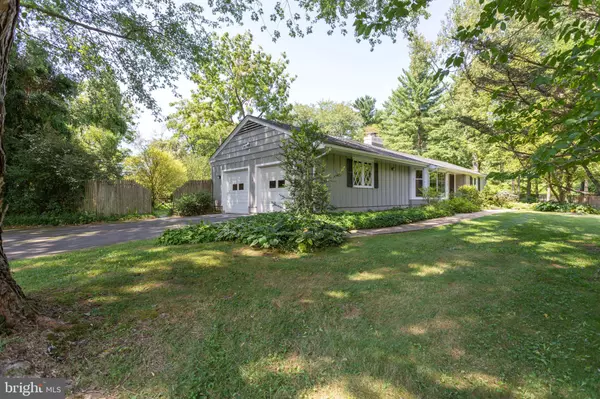$386,000
$389,000
0.8%For more information regarding the value of a property, please contact us for a free consultation.
3 Beds
2 Baths
1,644 SqFt
SOLD DATE : 12/06/2019
Key Details
Sold Price $386,000
Property Type Single Family Home
Sub Type Detached
Listing Status Sold
Purchase Type For Sale
Square Footage 1,644 sqft
Price per Sqft $234
Subdivision None Available
MLS Listing ID PACT486298
Sold Date 12/06/19
Style Ranch/Rambler
Bedrooms 3
Full Baths 2
HOA Fees $5/ann
HOA Y/N Y
Abv Grd Liv Area 1,644
Originating Board BRIGHT
Year Built 1959
Annual Tax Amount $6,835
Tax Year 2019
Lot Size 0.778 Acres
Acres 0.78
Property Description
Welcome, Home! Do not miss this spacious 3 bedroom 2 bathroom home in convenient and popular Chadds Ford in the Unionville - Chadds Ford School District. Beautiful hardwood floors run through the bright and spacious living room with charming fireplace and continue through to the character-filled dining room with built-ins, chair railing, and crown molding. Continue on to the beautiful kitchen that features upgraded countertops, farmhouse sink, spacious cabinetry with glass inserts, and a breakfast bar. A bright den with plenty of built-in storage has a sliding glass door that leads to the solarium that fills the home with natural light and creates a seamless indoor/outdoor living environment. Also, on the main floor, is a master suite with a large closet space and attached master bath with stall shower. Down the hall are two more bedrooms with large windows and another full bath. Downstairs there is an unfinished basement with laundry that holds the potential for added living space. The backyard is surrounded by gorgeous landscaping and mature trees that offer a private oasis, perfect for a summer BBQ. This home also has an attached 2-car garage, and is conveniently located near Longwood Gardens, great schools, and shopping centers. This home is a must see! Schedule your appointment today!
Location
State PA
County Chester
Area Pennsbury Twp (10364)
Zoning R2
Rooms
Other Rooms Living Room, Dining Room, Primary Bedroom, Bedroom 2, Bedroom 3, Kitchen, Den, Solarium, Primary Bathroom, Full Bath
Basement Full, Sump Pump, Unfinished
Main Level Bedrooms 3
Interior
Interior Features Built-Ins, Ceiling Fan(s), Crown Moldings, Stall Shower, Upgraded Countertops, Wainscotting
Hot Water Natural Gas
Heating Forced Air
Cooling Central A/C
Flooring Hardwood, Ceramic Tile
Fireplaces Number 1
Fireplace Y
Heat Source Natural Gas
Laundry Basement
Exterior
Garage Inside Access
Garage Spaces 2.0
Waterfront N
Water Access N
Roof Type Foam,Shingle
Accessibility None
Attached Garage 2
Total Parking Spaces 2
Garage Y
Building
Lot Description Backs to Trees, Trees/Wooded
Story 1
Sewer On Site Septic
Water Public
Architectural Style Ranch/Rambler
Level or Stories 1
Additional Building Above Grade, Below Grade
New Construction N
Schools
School District Unionville-Chadds Ford
Others
Senior Community No
Tax ID 64-05 -0065.1400
Ownership Fee Simple
SqFt Source Assessor
Special Listing Condition Standard
Read Less Info
Want to know what your home might be worth? Contact us for a FREE valuation!

Our team is ready to help you sell your home for the highest possible price ASAP

Bought with Charles Beebe • RE/MAX Professional Realty







