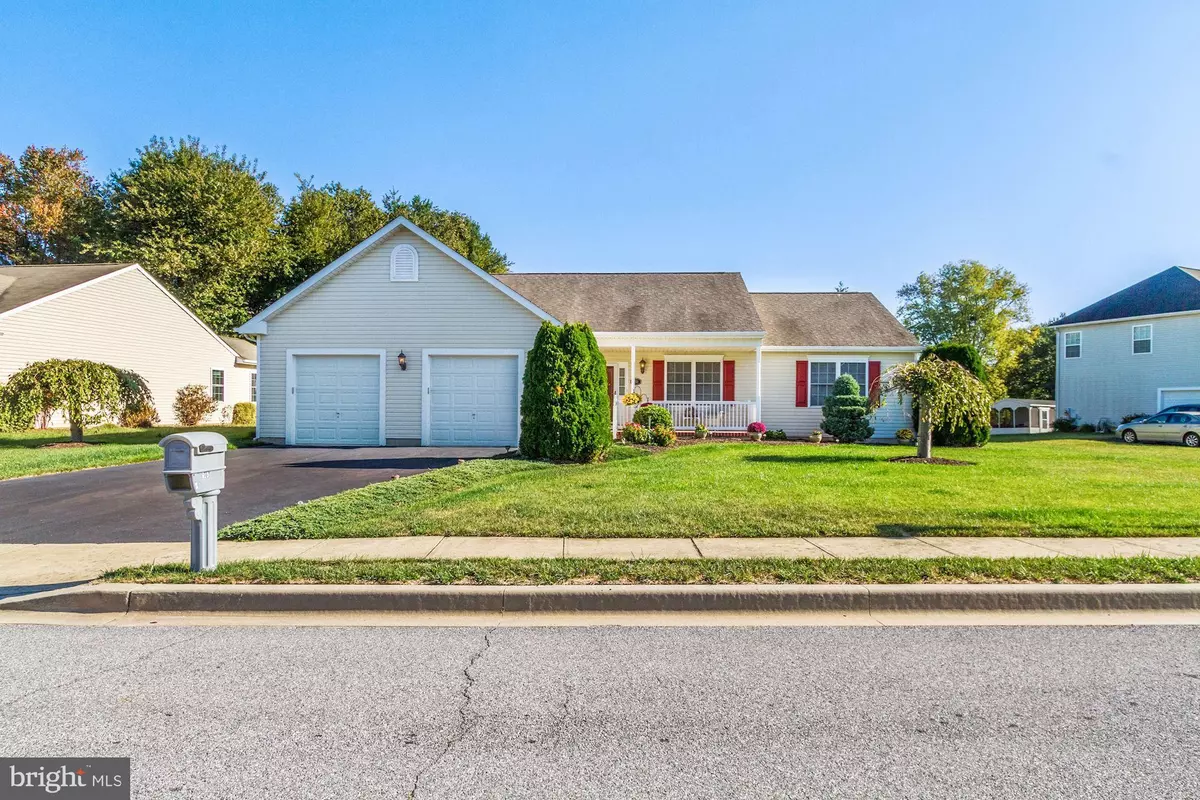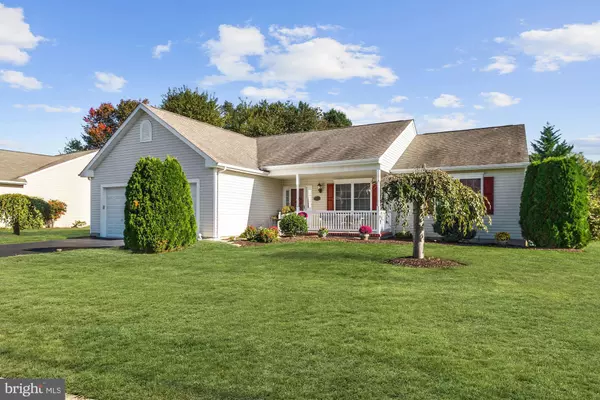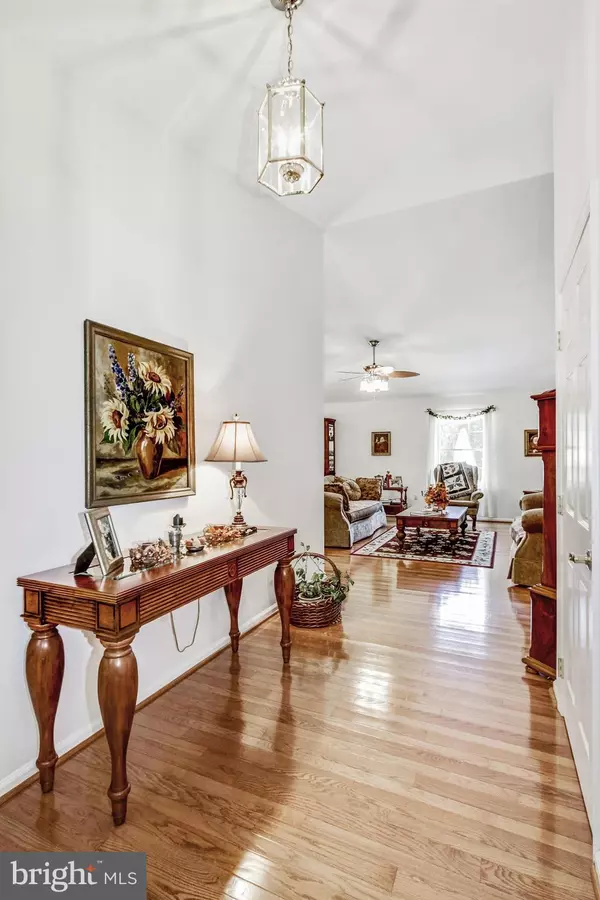$269,900
$269,900
For more information regarding the value of a property, please contact us for a free consultation.
3 Beds
3 Baths
2,629 SqFt
SOLD DATE : 12/06/2019
Key Details
Sold Price $269,900
Property Type Single Family Home
Sub Type Detached
Listing Status Sold
Purchase Type For Sale
Square Footage 2,629 sqft
Price per Sqft $102
Subdivision Gardenside
MLS Listing ID DEKT233376
Sold Date 12/06/19
Style Contemporary,Ranch/Rambler
Bedrooms 3
Full Baths 2
Half Baths 1
HOA Y/N N
Abv Grd Liv Area 1,829
Originating Board BRIGHT
Year Built 2003
Annual Tax Amount $1,370
Tax Year 2019
Lot Size 0.309 Acres
Acres 0.31
Lot Dimensions 80.00 x 168.05
Property Description
If you've been waiting for the "perfect" home in Gardenside to come on the market, today is your lucky day!! Original owner has spared no expense upgrading and maintaining this gorgeous home on a premium lot with extensive landscape, hardscape and pond view. Enter into the foyer and you will be delighted with the beautiful shiny hard wood floors, the open concept floor plan, with open kitchen to the great room with volume ceiling and gas fireplace as well as the morning room with an abundance of windows! The kitchen features corian counters, breakfast bar, glass backsplash, pantry, gas top cooking and plenty of upgraded cabinetry. The three bedrooms, all on the main floor, have hardwood floors, ceiling fans and nice closet space. The master bedroom has a walk in closet, volume ceiling and master bath. The basement is tastefully finished with its own powder room, great storage area and walk-up stairs for outside access. The outdoors offers so many choices to relax and unwind from the front concrete porch with brick accents for morning coffee, to the large paver patio, perfect for al fresco dining or enjoy peace and tranquility, in your beautiful yard, surrounded by flowering gardens and pond view! This is truly a lovely, turn key home!
Location
State DE
County Kent
Area Smyrna (30801)
Zoning R1
Rooms
Other Rooms Primary Bedroom, Bedroom 2, Bedroom 3, Kitchen, Basement, Sun/Florida Room, Great Room, Primary Bathroom
Basement Walkout Stairs, Partially Finished, Improved, Interior Access
Main Level Bedrooms 3
Interior
Interior Features Floor Plan - Open, Upgraded Countertops, Recessed Lighting, Pantry, Family Room Off Kitchen
Heating Forced Air
Cooling Central A/C
Flooring Carpet, Ceramic Tile, Hardwood
Fireplaces Number 1
Fireplaces Type Gas/Propane
Fireplace Y
Window Features Double Hung,Vinyl Clad
Heat Source Natural Gas
Laundry Main Floor
Exterior
Exterior Feature Patio(s), Porch(es)
Garage Garage - Front Entry, Garage Door Opener, Inside Access, Additional Storage Area, Oversized
Garage Spaces 6.0
Water Access N
View Pond, Trees/Woods, Garden/Lawn
Roof Type Architectural Shingle
Accessibility None
Porch Patio(s), Porch(es)
Attached Garage 2
Total Parking Spaces 6
Garage Y
Building
Story 1
Sewer Public Sewer
Water Public
Architectural Style Contemporary, Ranch/Rambler
Level or Stories 1
Additional Building Above Grade, Below Grade
New Construction N
Schools
School District Smyrna
Others
Senior Community No
Tax ID DC-17-01812-01-3400-000
Ownership Fee Simple
SqFt Source Assessor
Special Listing Condition Standard
Read Less Info
Want to know what your home might be worth? Contact us for a FREE valuation!

Our team is ready to help you sell your home for the highest possible price ASAP

Bought with Andrea L Harrington • RE/MAX Premier Properties







