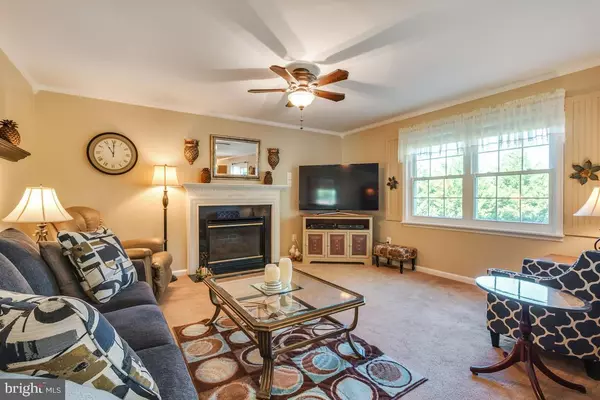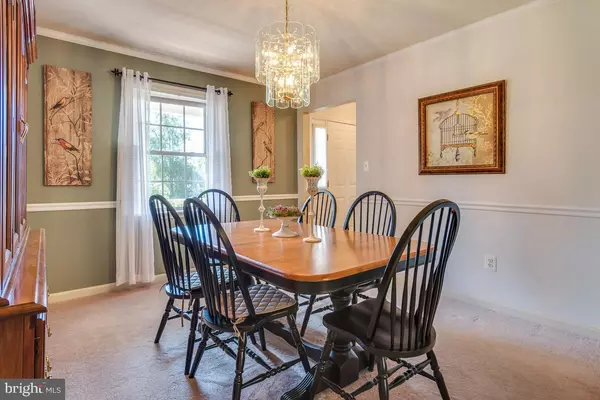$365,000
$379,000
3.7%For more information regarding the value of a property, please contact us for a free consultation.
4 Beds
3 Baths
2,016 SqFt
SOLD DATE : 11/25/2019
Key Details
Sold Price $365,000
Property Type Single Family Home
Sub Type Detached
Listing Status Sold
Purchase Type For Sale
Square Footage 2,016 sqft
Price per Sqft $181
Subdivision Brenridge
MLS Listing ID VACU139348
Sold Date 11/25/19
Style Colonial
Bedrooms 4
Full Baths 2
Half Baths 1
HOA Y/N N
Abv Grd Liv Area 2,016
Originating Board BRIGHT
Year Built 2003
Annual Tax Amount $1,815
Tax Year 2018
Lot Size 1.750 Acres
Acres 1.75
Property Description
This is a place you will want to come home to! This low-maintenance, well cared for home is warm and inviting. Start the day with coffee on the front porch or enjoy dinner on the patio or deck. Easy living with the eat-in kitchen and great room. Stainless steel appliances and counter seating in the kitchen along with the separate dining and living rooms make this home ready for gatherings. The laundry is conveniently located upstairs along with four bedrooms including a master suite with soaking tub, separate shower and walk-in closet. Storage abounds with built in cabinets in the attached two-car side load garage. The full walk up basement is ready to be finished as you desire and is outfitted with plumbing rough-in for a full bath. This home is backed by a HOME WARRANTY and had a new heat pump installed in 2013. The large level yard just shy of 2 acres offers many options. State-maintained roads and no HOA in this neighborhood located just outside of Culpeper and convenient to Warrenton and all the major commuter routes. Original owners have lovingly maintained this home and it's just waiting for its new owners!
Location
State VA
County Culpeper
Zoning A1
Rooms
Other Rooms Living Room, Dining Room, Kitchen, Breakfast Room, Great Room, Laundry, Bathroom 1, Primary Bathroom, Half Bath, Additional Bedroom
Basement Full
Interior
Interior Features Breakfast Area, Built-Ins, Carpet, Ceiling Fan(s), Chair Railings, Combination Kitchen/Living, Dining Area, Family Room Off Kitchen, Floor Plan - Open, Formal/Separate Dining Room, Kitchen - Country, Primary Bath(s), Stall Shower, Tub Shower, Walk-in Closet(s), Wood Floors, Crown Moldings, Pantry, Combination Kitchen/Dining, Soaking Tub, Upgraded Countertops
Hot Water Electric
Heating Heat Pump(s)
Cooling Central A/C
Flooring Laminated, Carpet, Wood
Fireplaces Number 1
Fireplaces Type Fireplace - Glass Doors, Gas/Propane
Equipment Built-In Microwave, Built-In Range, Dishwasher, Dryer - Electric, Dryer - Front Loading, Icemaker, Refrigerator, Water Conditioner - Owned, Water Heater, Washer, Oven/Range - Electric, Stainless Steel Appliances
Fireplace Y
Window Features Double Pane,Double Hung
Appliance Built-In Microwave, Built-In Range, Dishwasher, Dryer - Electric, Dryer - Front Loading, Icemaker, Refrigerator, Water Conditioner - Owned, Water Heater, Washer, Oven/Range - Electric, Stainless Steel Appliances
Heat Source Electric
Laundry Upper Floor
Exterior
Exterior Feature Deck(s), Porch(es), Patio(s)
Garage Garage - Side Entry, Garage Door Opener, Inside Access
Garage Spaces 9.0
Utilities Available Propane, Under Ground
Water Access N
View Garden/Lawn, Scenic Vista
Roof Type Asphalt
Street Surface Paved
Accessibility 2+ Access Exits
Porch Deck(s), Porch(es), Patio(s)
Road Frontage State
Attached Garage 2
Total Parking Spaces 9
Garage Y
Building
Story 3+
Foundation Concrete Perimeter
Sewer On Site Septic
Water Community
Architectural Style Colonial
Level or Stories 3+
Additional Building Above Grade, Below Grade
New Construction N
Schools
School District Culpeper County Public Schools
Others
Senior Community No
Tax ID 32-H-1- -23
Ownership Fee Simple
SqFt Source Estimated
Special Listing Condition Standard
Read Less Info
Want to know what your home might be worth? Contact us for a FREE valuation!

Our team is ready to help you sell your home for the highest possible price ASAP

Bought with Cassandra Walther Lutjen • Coppermine Realty







