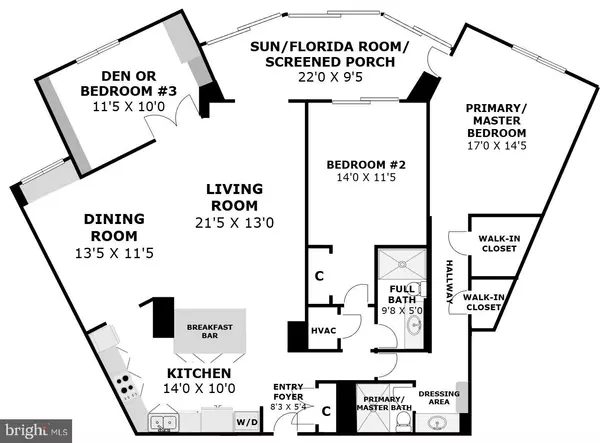
2 Beds
2 Baths
1,525 SqFt
2 Beds
2 Baths
1,525 SqFt
Key Details
Property Type Condo
Sub Type Condo/Co-op
Listing Status Pending
Purchase Type For Sale
Square Footage 1,525 sqft
Price per Sqft $452
Subdivision Montebello
MLS Listing ID VAFX2210668
Style Unit/Flat
Bedrooms 2
Full Baths 2
Condo Fees $1,115/mo
HOA Y/N N
Abv Grd Liv Area 1,525
Originating Board BRIGHT
Year Built 1982
Annual Tax Amount $6,825
Tax Year 2024
Property Description
Location
State VA
County Fairfax
Zoning 230
Rooms
Other Rooms Living Room, Dining Room, Primary Bedroom, Bedroom 2, Kitchen, Den, Foyer, Sun/Florida Room, Bathroom 2, Primary Bathroom
Main Level Bedrooms 2
Interior
Interior Features Built-Ins, Entry Level Bedroom, Floor Plan - Open, Formal/Separate Dining Room, Pantry, Primary Bath(s), Walk-in Closet(s), Other, Flat, Recessed Lighting, Bathroom - Stall Shower, Upgraded Countertops, Kitchen - Island
Hot Water Natural Gas
Heating Heat Pump(s), Forced Air
Cooling Central A/C, Heat Pump(s)
Equipment Dishwasher, Disposal, Dryer - Front Loading, Exhaust Fan, Icemaker, Oven/Range - Electric, Refrigerator, Built-In Microwave, Humidifier, Oven - Self Cleaning, Oven - Double, Range Hood, Stainless Steel Appliances, Washer, Energy Efficient Appliances
Furnishings No
Window Features Double Pane,Energy Efficient,Screens,Sliding
Appliance Dishwasher, Disposal, Dryer - Front Loading, Exhaust Fan, Icemaker, Oven/Range - Electric, Refrigerator, Built-In Microwave, Humidifier, Oven - Self Cleaning, Oven - Double, Range Hood, Stainless Steel Appliances, Washer, Energy Efficient Appliances
Heat Source Electric
Laundry Dryer In Unit, Has Laundry, Main Floor, Washer In Unit
Exterior
Parking Features Basement Garage
Garage Spaces 1.0
Utilities Available Cable TV Available, Electric Available, Phone Available, Sewer Available, Under Ground, Water Available
Amenities Available Bar/Lounge, Beauty Salon, Billiard Room, Bowling Alley, Common Grounds, Community Center, Convenience Store, Elevator, Extra Storage, Fitness Center, Game Room, Gated Community, Jog/Walk Path, Laundry Facilities, Meeting Room, Party Room, Pool - Indoor, Pool - Outdoor, Picnic Area, Sauna, Storage Bin, Swimming Pool, Tennis Courts, Tot Lots/Playground, Transportation Service, Basketball Courts, Dog Park, Hot tub, Security
Water Access N
View Scenic Vista, Panoramic, Trees/Woods, River, Water
Roof Type Flat
Accessibility Level Entry - Main, No Stairs
Total Parking Spaces 1
Garage Y
Building
Story 1
Unit Features Hi-Rise 9+ Floors
Foundation Slab, Concrete Perimeter
Sewer Public Sewer
Water Public
Architectural Style Unit/Flat
Level or Stories 1
Additional Building Above Grade, Below Grade
Structure Type Dry Wall,Masonry
New Construction N
Schools
Elementary Schools Cameron
Middle Schools Twain
High Schools Edison
School District Fairfax County Public Schools
Others
Pets Allowed Y
HOA Fee Include Recreation Facility,Reserve Funds,Road Maintenance,Sauna,Security Gate,Sewer,Snow Removal,Trash,Water,Bus Service,Common Area Maintenance,Ext Bldg Maint,Gas,Other,Parking Fee,Pool(s),Management
Senior Community No
Tax ID 0833 31011604
Ownership Condominium
Security Features Main Entrance Lock,Smoke Detector
Acceptable Financing Cash, Conventional, VA
Listing Terms Cash, Conventional, VA
Financing Cash,Conventional,VA
Special Listing Condition Standard
Pets Allowed Cats OK, Dogs OK, Breed Restrictions, Number Limit








