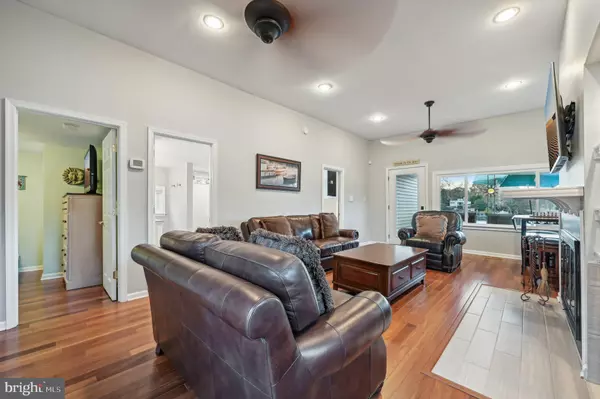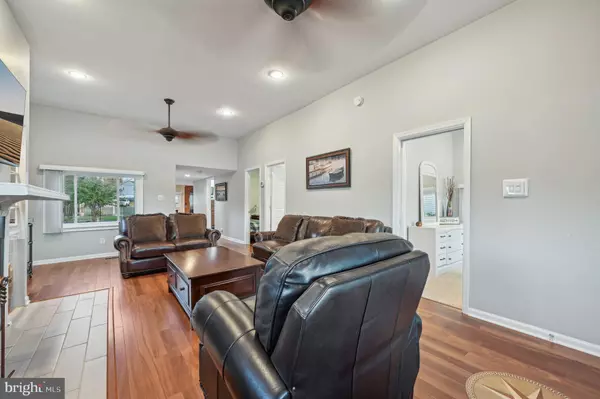
3 Beds
1 Bath
1,120 SqFt
3 Beds
1 Bath
1,120 SqFt
OPEN HOUSE
Sat Nov 23, 12:00pm - 2:00pm
Key Details
Property Type Single Family Home
Sub Type Detached
Listing Status Active
Purchase Type For Sale
Square Footage 1,120 sqft
Price per Sqft $668
Subdivision Upper Magothy Beach
MLS Listing ID MDAA2098228
Style Ranch/Rambler
Bedrooms 3
Full Baths 1
HOA Y/N N
Abv Grd Liv Area 1,120
Originating Board BRIGHT
Year Built 1930
Annual Tax Amount $5,781
Tax Year 2024
Lot Size 0.260 Acres
Acres 0.26
Property Description
Location
State MD
County Anne Arundel
Zoning R2
Rooms
Basement Outside Entrance
Main Level Bedrooms 3
Interior
Interior Features Combination Dining/Living, Entry Level Bedroom, Recessed Lighting, Upgraded Countertops, Wood Floors
Hot Water Other
Heating Central
Cooling Central A/C
Flooring Hardwood, Ceramic Tile
Fireplaces Number 1
Equipment Dryer, Washer, Dishwasher, Exhaust Fan, Microwave, Freezer, Stove, Refrigerator
Fireplace Y
Appliance Dryer, Washer, Dishwasher, Exhaust Fan, Microwave, Freezer, Stove, Refrigerator
Heat Source Oil
Laundry Main Floor
Exterior
Exterior Feature Deck(s)
Garage Spaces 8.0
Waterfront Y
Water Access Y
Roof Type Architectural Shingle
Accessibility None
Porch Deck(s)
Total Parking Spaces 8
Garage N
Building
Story 2
Foundation Permanent, Block
Sewer Private Sewer
Water Well
Architectural Style Ranch/Rambler
Level or Stories 2
Additional Building Above Grade, Below Grade
Structure Type Dry Wall
New Construction N
Schools
School District Anne Arundel County Public Schools
Others
Senior Community No
Tax ID 020388126028800
Ownership Fee Simple
SqFt Source Assessor
Special Listing Condition Standard








