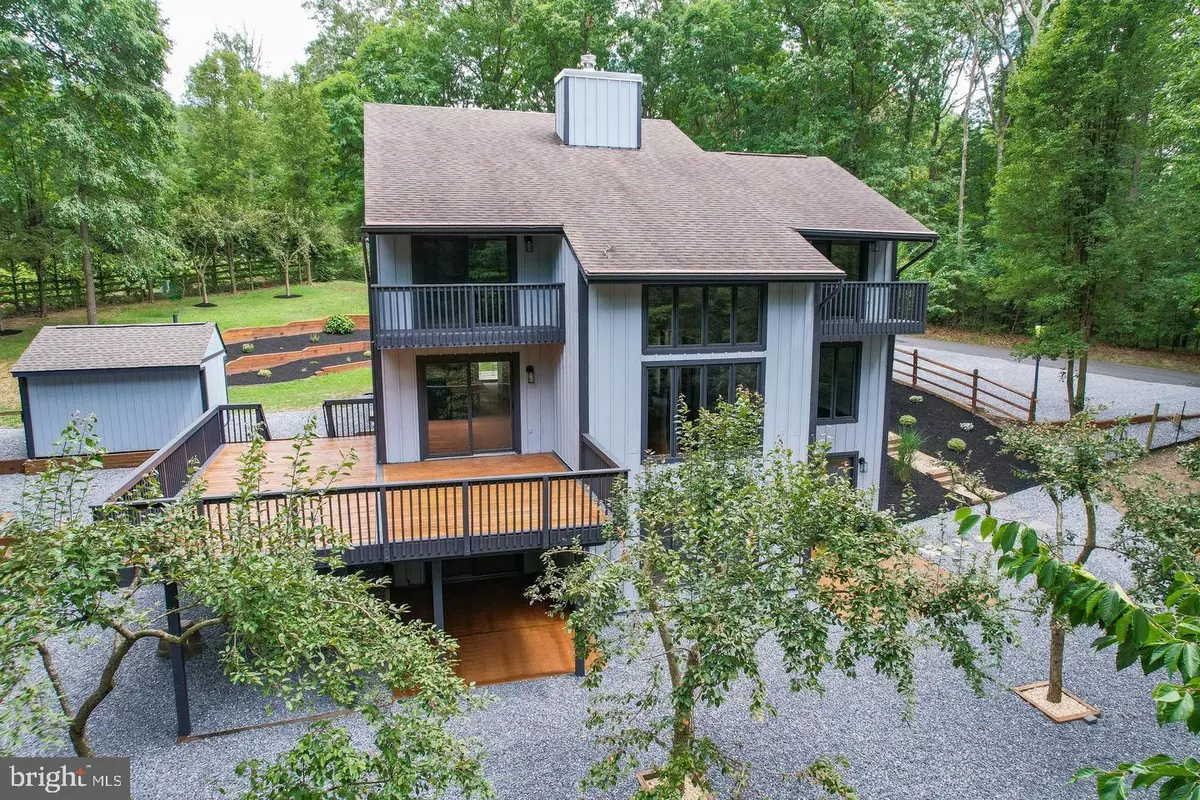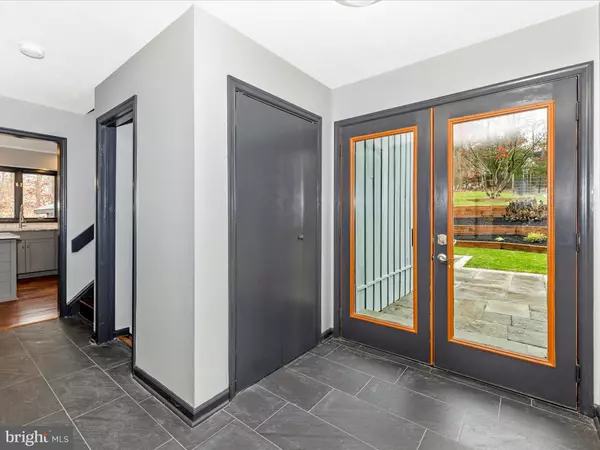
4 Beds
3 Baths
3,352 SqFt
4 Beds
3 Baths
3,352 SqFt
Key Details
Property Type Single Family Home
Sub Type Detached
Listing Status Active
Purchase Type For Sale
Square Footage 3,352 sqft
Price per Sqft $253
Subdivision Water Oak
MLS Listing ID MDFR2056518
Style Contemporary
Bedrooms 4
Full Baths 3
HOA Y/N N
Abv Grd Liv Area 2,452
Originating Board BRIGHT
Year Built 1987
Annual Tax Amount $6,215
Tax Year 2024
Lot Size 4.350 Acres
Acres 4.35
Property Description
The two-story living room is a focal point, highlighted by a stunning stone fireplace with a wood stove, creating a cozy yet grand ambiance. The recently remodeled kitchen seamlessly opens to both the living and family rooms and extends to an expansive deck, perfect for indoor-outdoor living. Featuring white quartz countertops, stylish gray cabinetry, and an island, the kitchen is equipped with a brand-new stove, microwave, and trash compactor, alongside a newer fridge and dishwasher.
The family room, adjacent to the kitchen, is a spacious great room featuring vaulted ceilings, skylights, and an impressive wall of sliders leading to a slate patio. A sleek new electric fireplace adds a modern touch to this inviting space.
The highly desirable main-level bedroom includes an en-suite bath, providing convenience and accessibility. Upstairs, two more bedrooms await, each with vaulted ceilings, exposed wood beams, and private balcony access. The newly remodeled upper-level bathroom offers built-in storage and quartz counters, adding both style and function.
The lower level presents a flexible fourth bedroom or office space, ideal for various needs. This home is entirely move-in ready, with a complete list of recent upgrades, including a new HVAC system, flooring, and interior/exterior paint in 2024. Enjoy freshly stained decks, updated landscape and hardscape, a new chimney cap, barn door, and all-new lighting fixtures, both inside and out.
Every detail has been attended to in this extraordinary home—come experience it for yourself!
Location
State MD
County Frederick
Zoning RES
Rooms
Other Rooms Living Room, Primary Bedroom, Bedroom 2, Bedroom 3, Bedroom 4, Kitchen, Family Room, 2nd Stry Fam Ovrlk, Laundry, Recreation Room, Primary Bathroom, Full Bath
Basement Interior Access, Walkout Level, Windows, Full, Rear Entrance, Fully Finished, Daylight, Partial
Main Level Bedrooms 1
Interior
Interior Features Breakfast Area, Ceiling Fan(s), Combination Kitchen/Dining, Dining Area, Entry Level Bedroom, Floor Plan - Open, Kitchen - Eat-In, Kitchen - Island, Laundry Chute, Primary Bath(s), Recessed Lighting, Skylight(s), Bathroom - Stall Shower, Stove - Wood, Upgraded Countertops, Walk-in Closet(s), Wood Floors, Bathroom - Tub Shower, Bathroom - Walk-In Shower, Kitchen - Table Space, Attic, Built-Ins, Exposed Beams, Family Room Off Kitchen, Kitchen - Country
Hot Water Electric
Heating Heat Pump(s)
Cooling Heat Pump(s), Central A/C, Ductless/Mini-Split
Flooring Heavy Duty, Hardwood
Fireplaces Number 2
Fireplaces Type Stone, Electric, Flue for Stove, Wood
Equipment Dishwasher, Dryer, Oven/Range - Electric, Refrigerator, Stainless Steel Appliances, Washer, Trash Compactor, Stove, Built-In Microwave, Dryer - Electric, Exhaust Fan, Icemaker, Microwave, Oven - Self Cleaning, Water Dispenser, Water Heater
Fireplace Y
Window Features Insulated,Double Pane,Sliding
Appliance Dishwasher, Dryer, Oven/Range - Electric, Refrigerator, Stainless Steel Appliances, Washer, Trash Compactor, Stove, Built-In Microwave, Dryer - Electric, Exhaust Fan, Icemaker, Microwave, Oven - Self Cleaning, Water Dispenser, Water Heater
Heat Source Electric
Laundry Basement, Lower Floor
Exterior
Exterior Feature Deck(s), Porch(es), Balconies- Multiple, Patio(s)
Garage Spaces 5.0
Fence Partially, Wire, Wood
Waterfront N
Water Access N
View Garden/Lawn, Trees/Woods, Panoramic
Roof Type Architectural Shingle
Street Surface Gravel,Paved
Accessibility None
Porch Deck(s), Porch(es), Balconies- Multiple, Patio(s)
Road Frontage Private
Total Parking Spaces 5
Garage N
Building
Lot Description Landscaping, Partly Wooded, Backs to Trees, Cleared, No Thru Street
Story 3
Foundation Block, Active Radon Mitigation
Sewer Private Septic Tank
Water Well
Architectural Style Contemporary
Level or Stories 3
Additional Building Above Grade, Below Grade
Structure Type 2 Story Ceilings,Dry Wall,Vaulted Ceilings
New Construction N
Schools
Elementary Schools Twin Ridge
Middle Schools Windsor Knolls
High Schools Linganore
School District Frederick County Public Schools
Others
Pets Allowed Y
Senior Community No
Tax ID 1118379775
Ownership Fee Simple
SqFt Source Estimated
Acceptable Financing Cash, Conventional, VA, FHA
Listing Terms Cash, Conventional, VA, FHA
Financing Cash,Conventional,VA,FHA
Special Listing Condition Standard
Pets Description No Pet Restrictions








