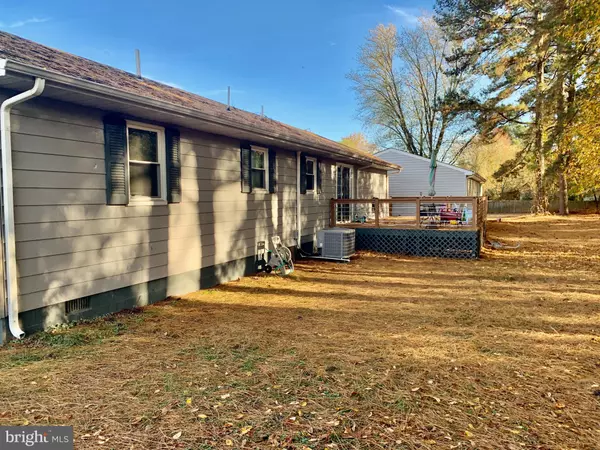
3 Beds
2 Baths
1,648 SqFt
3 Beds
2 Baths
1,648 SqFt
Key Details
Property Type Single Family Home
Sub Type Detached
Listing Status Coming Soon
Purchase Type For Sale
Square Footage 1,648 sqft
Price per Sqft $236
Subdivision Tuckahoe Springs
MLS Listing ID MDCM2005026
Style Ranch/Rambler
Bedrooms 3
Full Baths 2
HOA Y/N N
Abv Grd Liv Area 1,648
Originating Board BRIGHT
Year Built 1973
Annual Tax Amount $2,693
Tax Year 2024
Lot Size 1.090 Acres
Acres 1.09
Property Description
Welcome to Tuckahoe Springs, where easy living meets the Eastern Shore! This ranch style home has so much to offer. Step into the spacious living area open to the recently renovated kitchen/dining room featuring rustic cabinetry aplenty and granite countertops. Off the main living area, there is a smaller sitting room and laundry area. Down the hall you will find two bedrooms, a large guest bathroom and the primary bedroom/bathroom. A spacious deck where you can unwind and relax in the tranquility. Need space for your toys or a shop? Outside you will find a detached oversized two car garage and separate one car garage/shop area. Conveinently located between Denton and Easton in a quiet development, all this home needs is its new owner! That could be YOU! Don't miss your opportunity to spend your holidays in this beautiful home!
Location
State MD
County Caroline
Zoning R1
Rooms
Main Level Bedrooms 3
Interior
Hot Water Electric
Heating Heat Pump - Electric BackUp
Cooling Central A/C
Fireplaces Number 1
Fireplaces Type Gas/Propane
Furnishings No
Fireplace Y
Heat Source Electric
Laundry Hookup, Main Floor
Exterior
Exterior Feature Deck(s)
Garage Garage - Front Entry
Garage Spaces 6.0
Waterfront N
Water Access N
Accessibility 2+ Access Exits, Level Entry - Main, Ramp - Main Level
Porch Deck(s)
Total Parking Spaces 6
Garage Y
Building
Story 1
Foundation Crawl Space
Sewer Private Septic Tank
Water Private
Architectural Style Ranch/Rambler
Level or Stories 1
Additional Building Above Grade, Below Grade
New Construction N
Schools
School District Caroline County Public Schools
Others
Senior Community No
Tax ID 0606007074
Ownership Fee Simple
SqFt Source Assessor
Acceptable Financing Conventional, FHA, USDA, VA
Listing Terms Conventional, FHA, USDA, VA
Financing Conventional,FHA,USDA,VA
Special Listing Condition Standard







